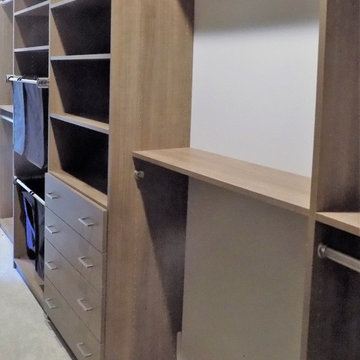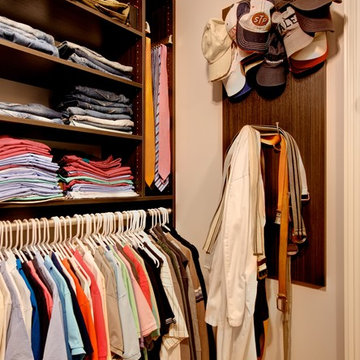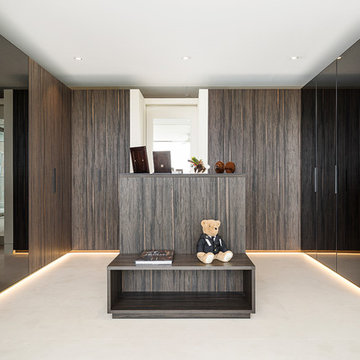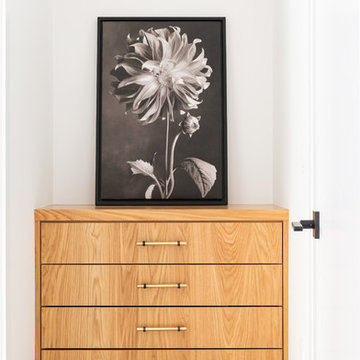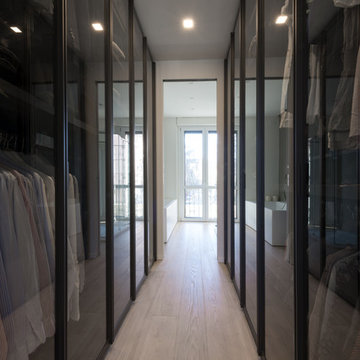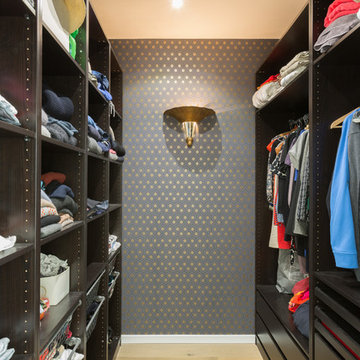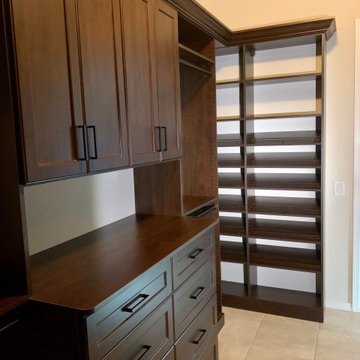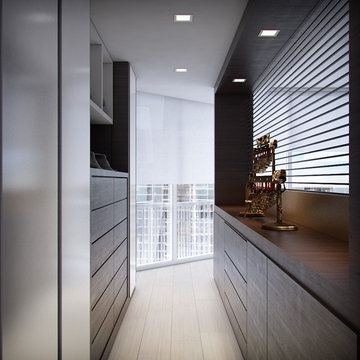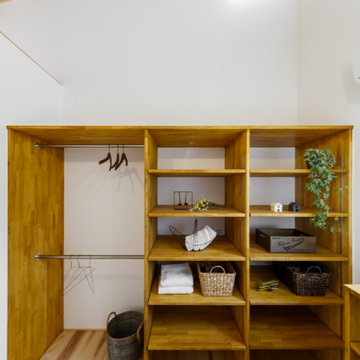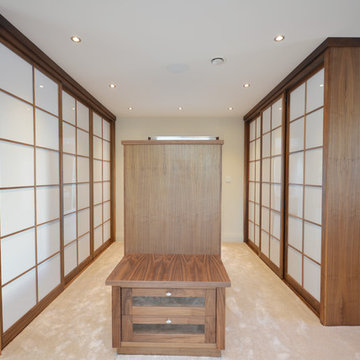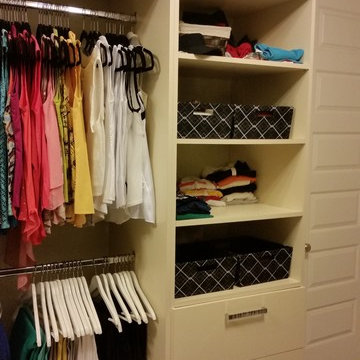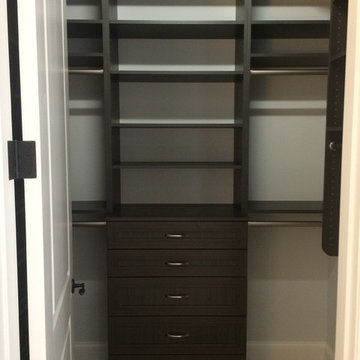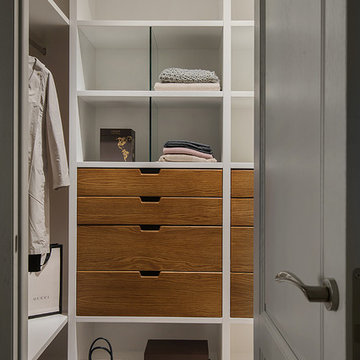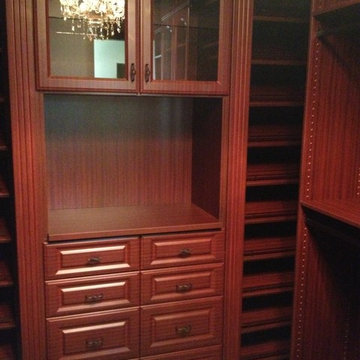99 Billeder af opbevaring og garderobe med brune skabe og beige gulv
Sorteret efter:
Budget
Sorter efter:Populær i dag
21 - 40 af 99 billeder
Item 1 ud af 3
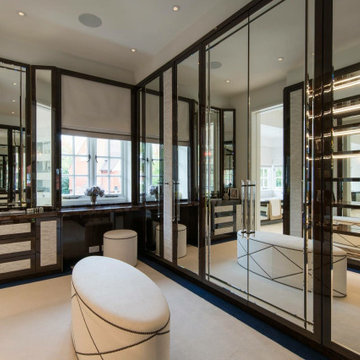
This eye-catching dressing room really demonstrates the talent of DOLPHIN CRAFT'S design team, thanks to its innovative design and exceptional craftsmanship.
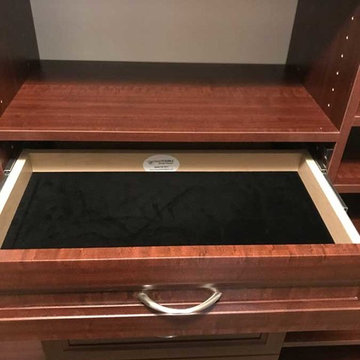
Floor mounted master closet in Ruby Plank Maple with
felt bottom locking jewelry drawer. Transitional drawer fronts with melamine drawer boxes. Features custom drawers, tie bar, scarf bar, belt bar and accessories. Round matte nickel closet rods and valet rod. Adjustable shelves and shoe shelves as well.
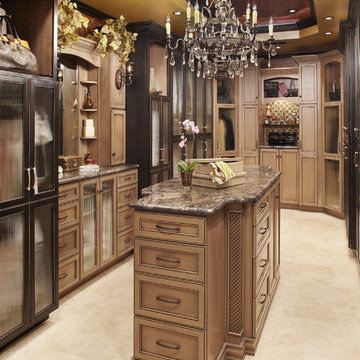
This is the large walk-in closet addition. It has tile flooring, 3-tier lighting (can lights, cabinet lights, chandelier), an island with storage drawers, custom made DeWils cabinets with shoe shelves, and more!
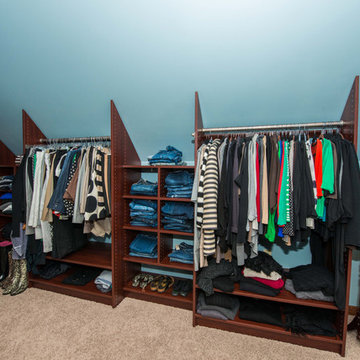
This closet made use of a bonus room over top of the customers garage. The side walls were 54" tall. Closets Plus used angled vertical panels to gain extra vertical space to maximize the amout of space.
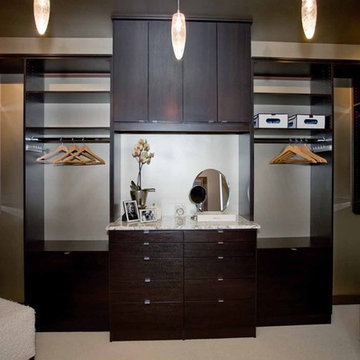
The "Luster of the Pearl” combined the allure of clean lines and redefined traditional silhouettes with texture and opulence. The color palette was fashion-inspired with unexpected color combinations like smokey violet and tiger-eye gold backed with metallic and warm neutrals.
Our design included cosmetic reconstruction of the fireplace, mosaic tile improvements to the kitchen, artistic custom wall finishes, and introduced new materials to the Portland market.
For more about Angela Todd Studios, click here: https://www.angelatoddstudios.com/
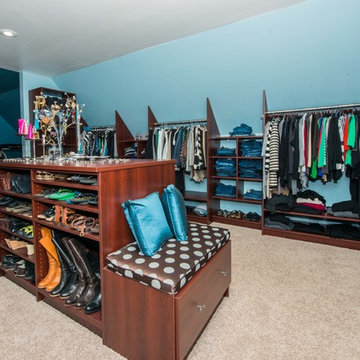
This closet made use of a bonus room over top of the customers garage. The side walls were 54" tall. Closets Plus used angled vertical panels to gain extra vertical space to maximize the amout of space.
99 Billeder af opbevaring og garderobe med brune skabe og beige gulv
2
