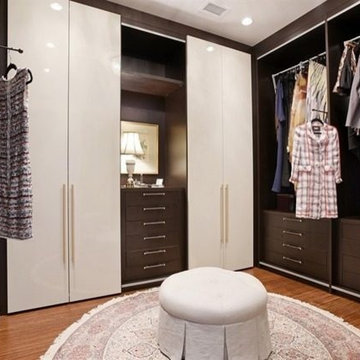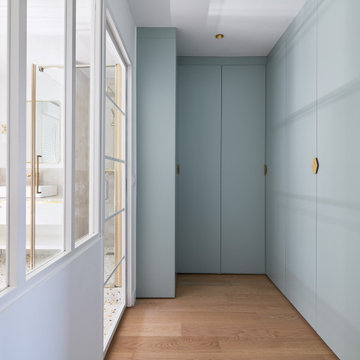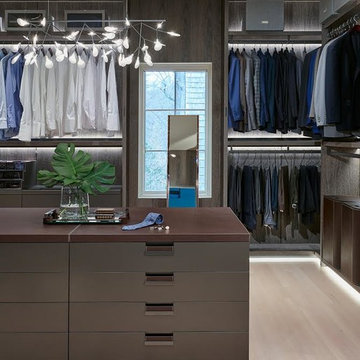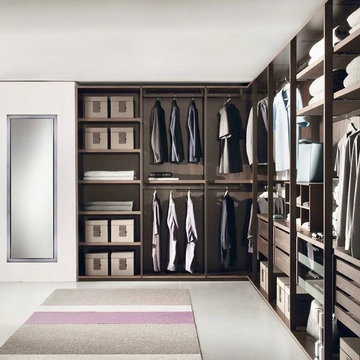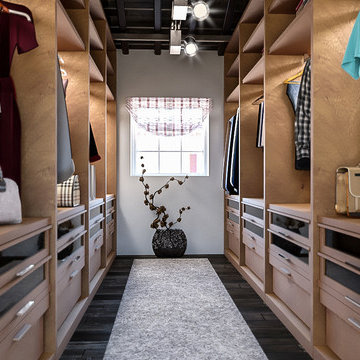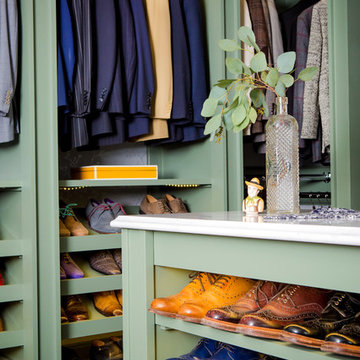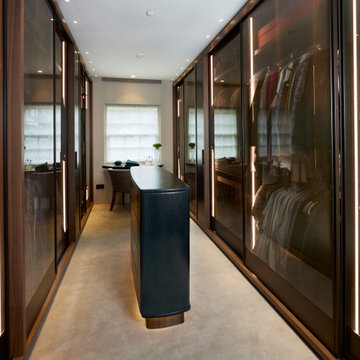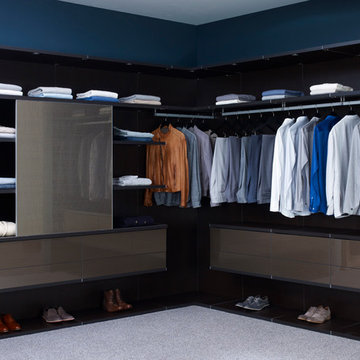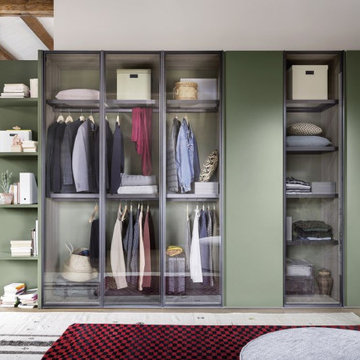977 Billeder af opbevaring og garderobe med brune skabe og grønne skabe
Sorteret efter:
Budget
Sorter efter:Populær i dag
81 - 100 af 977 billeder
Item 1 ud af 3
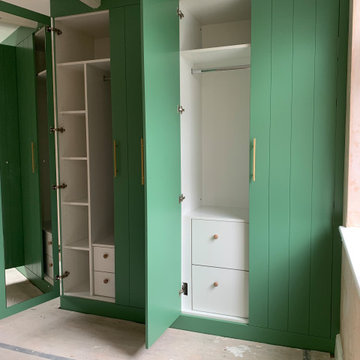
Bespoke wardrobes for a property in Walthamstow, London. The aim was to maximise the available storage space and provide our clients with bespoke wardrobes that allowed them to store and arrange their garments for greater ease and efficiency. The exterior was hand painted to ensure longevity and ease of maintenance.
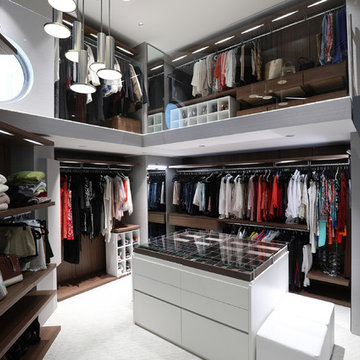
This home was designed with a clean, modern aesthetic that imposes a commanding view of its expansive riverside lot. The wide-span, open wing design provides a feeling of open movement and flow throughout the home. Interior design elements are tightly edited to their most elemental form. Simple yet daring lines simultaneously convey a sense of energy and tranquility. Super-matte, zero sheen finishes are punctuated by brightly polished stainless steel and are further contrasted by thoughtful use of natural textures and materials. The judges said “this home would be like living in a sculpture. It’s sleek and luxurious at the same time.”
The award for Best In Show goes to
RG Designs Inc. and K2 Design Group
Designers: Richard Guzman with Jenny Provost
From: Bonita Springs, Florida
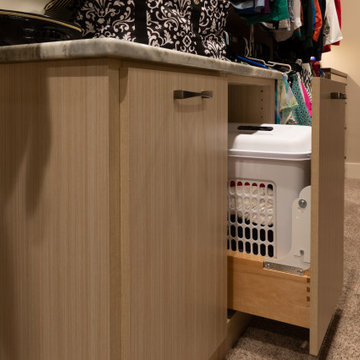
Hello storage!! This closet was designed for some series and efficient storage!
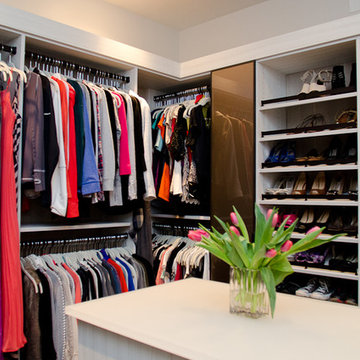
Designer: Susan Martin-Gibbons
Photography: Pretty Pear Photography

Rodwin Architecture & Skycastle Homes
Location: Boulder, Colorado, USA
Interior design, space planning and architectural details converge thoughtfully in this transformative project. A 15-year old, 9,000 sf. home with generic interior finishes and odd layout needed bold, modern, fun and highly functional transformation for a large bustling family. To redefine the soul of this home, texture and light were given primary consideration. Elegant contemporary finishes, a warm color palette and dramatic lighting defined modern style throughout. A cascading chandelier by Stone Lighting in the entry makes a strong entry statement. Walls were removed to allow the kitchen/great/dining room to become a vibrant social center. A minimalist design approach is the perfect backdrop for the diverse art collection. Yet, the home is still highly functional for the entire family. We added windows, fireplaces, water features, and extended the home out to an expansive patio and yard.
The cavernous beige basement became an entertaining mecca, with a glowing modern wine-room, full bar, media room, arcade, billiards room and professional gym.
Bathrooms were all designed with personality and craftsmanship, featuring unique tiles, floating wood vanities and striking lighting.
This project was a 50/50 collaboration between Rodwin Architecture and Kimball Modern
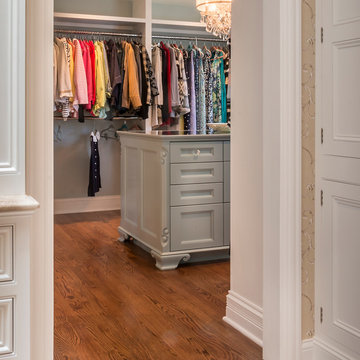
Large walk in closet adjacent the master bath. Includes island with drawers and stackable washer dryer.
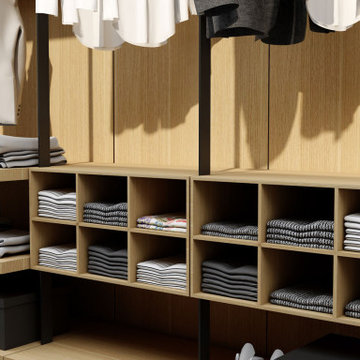
Linear Luxury Walk-in Wardrobe Handleless drawers open shelving storage with hanging diagonal corner unit warm white LEd lights floor to ceiling wardrobe
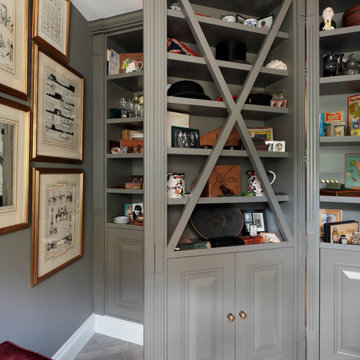
Our secret bespoke door, hidden within the bookcase in the ‘Man Den’ at our townhouse renovation in Chelsea, London. This is another example of what can be achieved with bespoke carpentry and great design ideas. The client loved it. The bookcase is filled with his collectables. Earlier in the week we showed you the velvet banquette seating in this room.
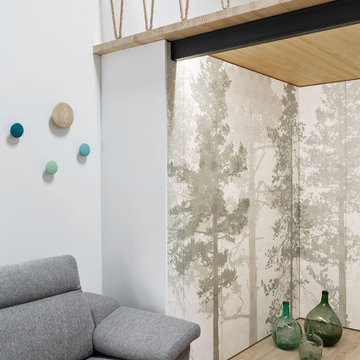
Contruimos una zona de armarios empotrados bajo el altillo y para integrarlos en el espacio, los forramos con un papel pintado con motivos vegetales muy tenues.
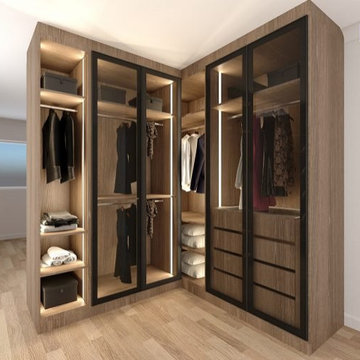
Our beautifully designed glass & wooden wardrobes are available in Brown Orleans Oak & Sepia Gladstone Oak finish. With bespoke internal light and custom shelving, you can add our corner fitted wardrobe with glass door wardrobes to your interior. Call our team at 0203 397 8387 and book your free design visit. Also, check out our all-new Corner Wardrobes with Island and shop now.
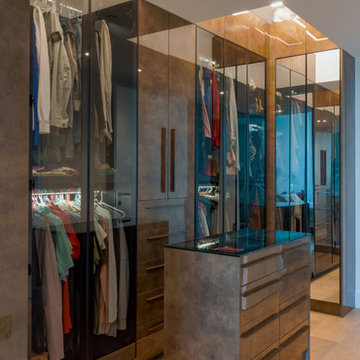
Island has lots of drawers and a glass top over the jewelry inserts.
So you can organize all your ties, belts, watches,
977 Billeder af opbevaring og garderobe med brune skabe og grønne skabe
5
