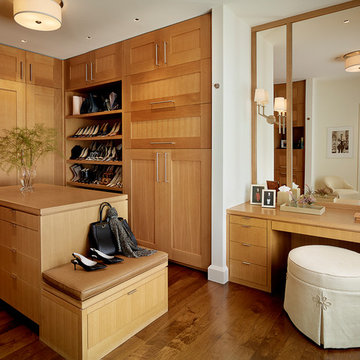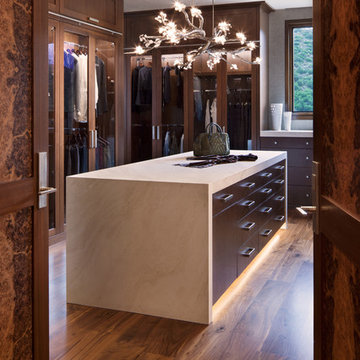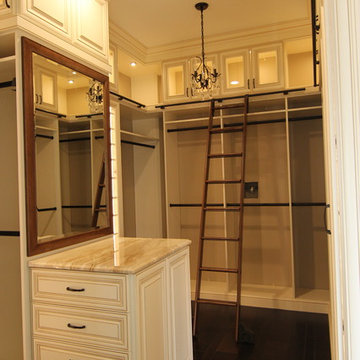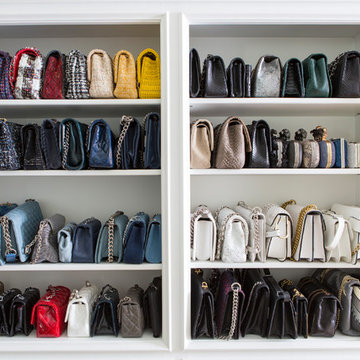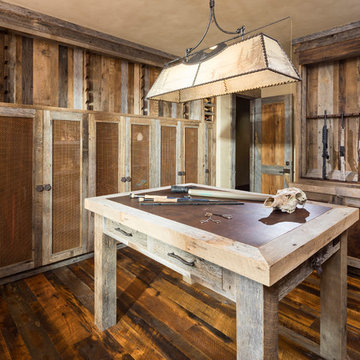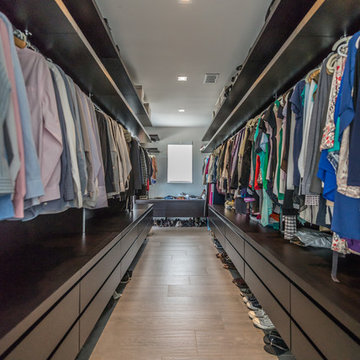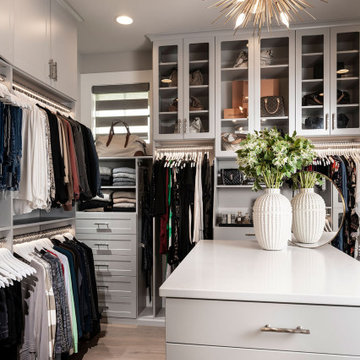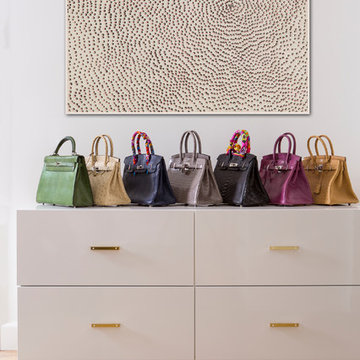926 Billeder af opbevaring og garderobe med brunt gulv
Sorteret efter:
Budget
Sorter efter:Populær i dag
81 - 100 af 926 billeder
Item 1 ud af 3
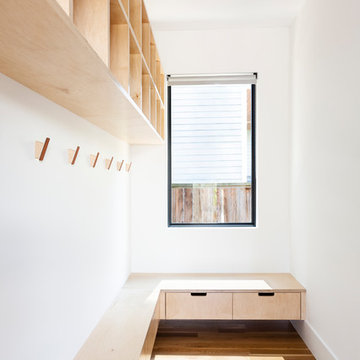
A mud room for a modern family with cubbies for hats, scarves, helmets, and drawers for shoes, conveniently at bench height for sitting/changing shoes. Hooks for coats complete the functionality. Carved out finger pulls made for easy access to drawers and tall doors. Made of maple and apple ply.
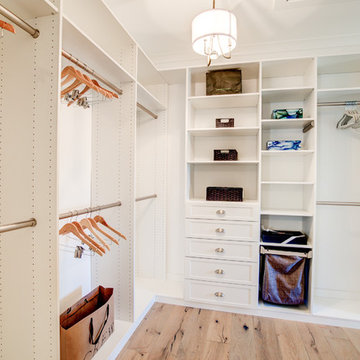
The master closet in the Potomac has 2 entryways connecting to the master bath and the master bedroom! The custom shelving units were provided by Closet Factory!
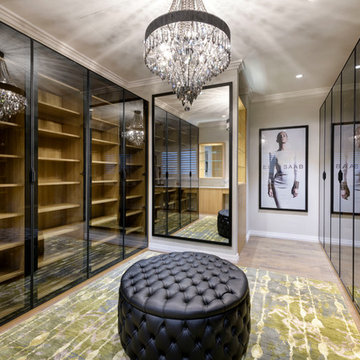
Our Client wanted a large walk in robe, so we took a bedroom and turned it into this, with lots of storage for shoes, handbags and clothes. There is also a long dressing table at the other end of the room.
Walls: Dulux Grey Pebble Half. Ceiling: Dulux Ceiling White. Robes: Academy Custom Interiors, Perth. Floors: Signature Oak Flooring. Rug: Jenny Jones. Ottoman: The Upholstery Shop, Perth. Pendant: Tilleys Lighting, Perth. Artwork and Oversized Mirror: Custom from Demmer Galleries, Perth.
Photography: DMax Photography
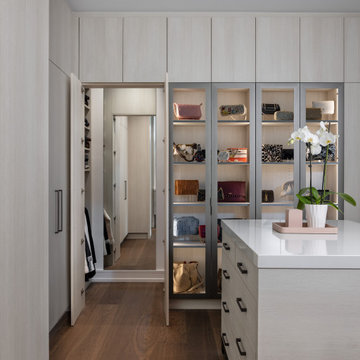
In this bespoke primary suite, we created one larger space that allows for dressing bathing and an experience of every day Luxury at home! For a spa-like experience we have a floating island of sink vanities, a custom steam shower with hidden lighting in the display niche, and glass doors that defined the space without closing anything off.
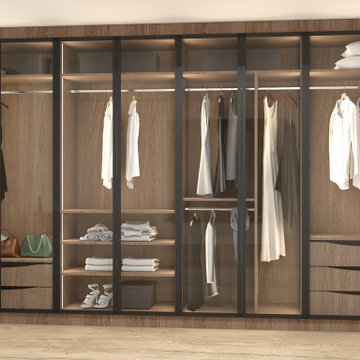
Hinged Glass Wardrobe in brown orlean oak natural dijon walnut. To order, call now at 0203 397 8387 & book your Free No-obligation Home Design Visit.

Inspired by the majesty of the Northern Lights and this family's everlasting love for Disney, this home plays host to enlighteningly open vistas and playful activity. Like its namesake, the beloved Sleeping Beauty, this home embodies family, fantasy and adventure in their truest form. Visions are seldom what they seem, but this home did begin 'Once Upon a Dream'. Welcome, to The Aurora.
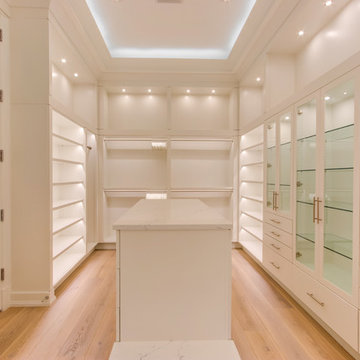
Fashionistas rejoice! A closet of dreams... Cabinetry - R.D. Henry & Company Hardware - Top Knobs - M431
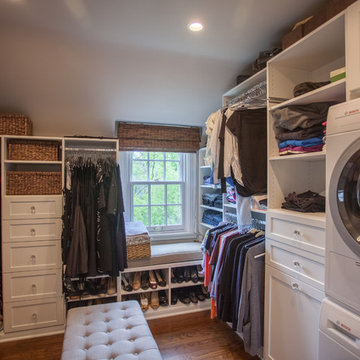
KCannon Photography
No reason to pack away the opposite seasons clothing with this closet/dressing area/laundry room.
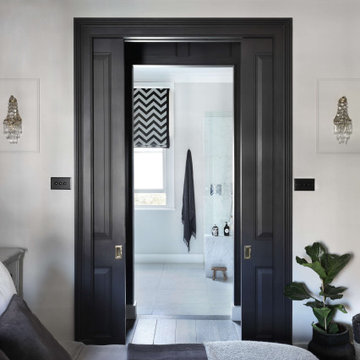
A bedroom we transformed in a family home. We opened up two rooms to create a walk-in wardrobe through to a new en suite bathroom and added tall double doors.

Located in Manhattan, this beautiful three-bedroom, three-and-a-half-bath apartment incorporates elements of mid-century modern, including soft greys, subtle textures, punchy metals, and natural wood finishes. Throughout the space in the living, dining, kitchen, and bedroom areas are custom red oak shutters that softly filter the natural light through this sun-drenched residence. Louis Poulsen recessed fixtures were placed in newly built soffits along the beams of the historic barrel-vaulted ceiling, illuminating the exquisite décor, furnishings, and herringbone-patterned white oak floors. Two custom built-ins were designed for the living room and dining area: both with painted-white wainscoting details to complement the white walls, forest green accents, and the warmth of the oak floors. In the living room, a floor-to-ceiling piece was designed around a seating area with a painting as backdrop to accommodate illuminated display for design books and art pieces. While in the dining area, a full height piece incorporates a flat screen within a custom felt scrim, with integrated storage drawers and cabinets beneath. In the kitchen, gray cabinetry complements the metal fixtures and herringbone-patterned flooring, with antique copper light fixtures installed above the marble island to complete the look. Custom closets were also designed by Studioteka for the space including the laundry room.

Every remodeling project presents its own unique challenges. This client’s original remodel vision was to replace an outdated kitchen, optimize ocean views with new decking and windows, updated the mother-in-law’s suite, and add a new loft. But all this changed one historic day when the Woolsey Fire swept through Malibu in November 2018 and leveled this neighborhood, including our remodel, which was underway.
Shifting to a ground-up design-build project, the JRP team worked closely with the homeowners through every step of designing, permitting, and building their new home. As avid horse owners, the redesign inspiration started with their love of rustic farmhouses and through the design process, turned into a more refined modern farmhouse reflected in the clean lines of white batten siding, and dark bronze metal roofing.
Starting from scratch, the interior spaces were repositioned to take advantage of the ocean views from all the bedrooms, kitchen, and open living spaces. The kitchen features a stacked chiseled edge granite island with cement pendant fixtures and rugged concrete-look perimeter countertops. The tongue and groove ceiling is repeated on the stove hood for a perfectly coordinated style. A herringbone tile pattern lends visual contrast to the cooking area. The generous double-section kitchen sink features side-by-side faucets.
Bi-fold doors and windows provide unobstructed sweeping views of the natural mountainside and ocean views. Opening the windows creates a perfect pass-through from the kitchen to outdoor entertaining. The expansive wrap-around decking creates the ideal space to gather for conversation and outdoor dining or soak in the California sunshine and the remarkable Pacific Ocean views.
Photographer: Andrew Orozco
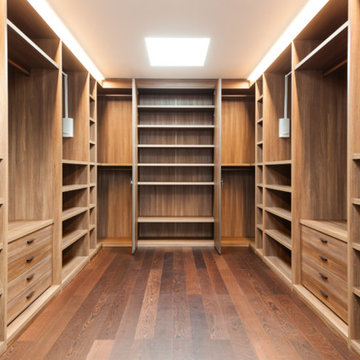
Here's the same photo before the wood was stained and finished. Wonderful construction and craftsmanship!
926 Billeder af opbevaring og garderobe med brunt gulv
5
