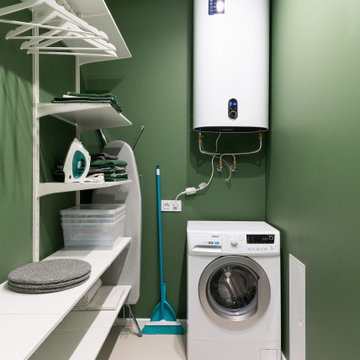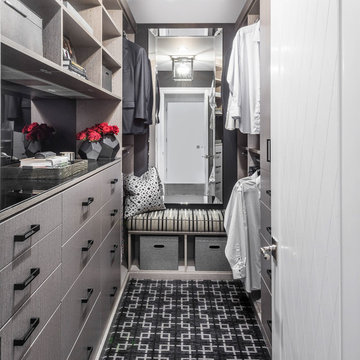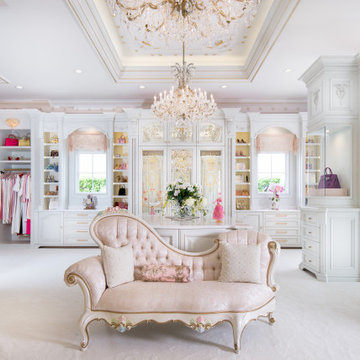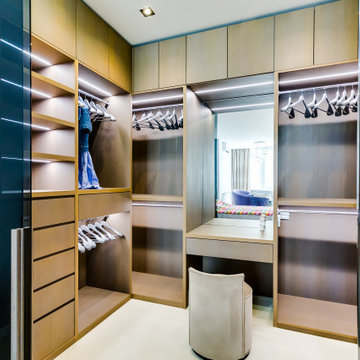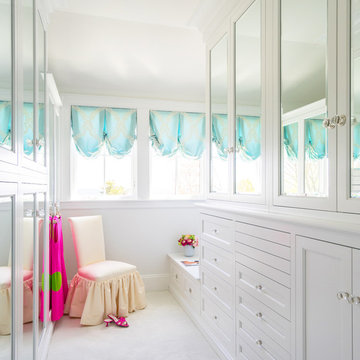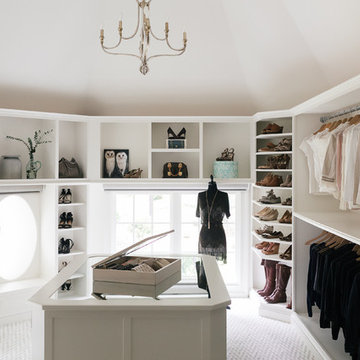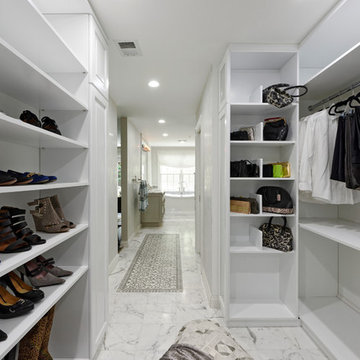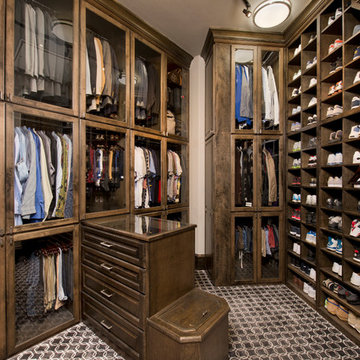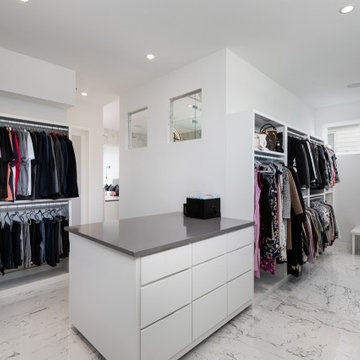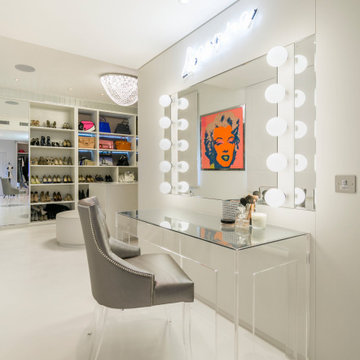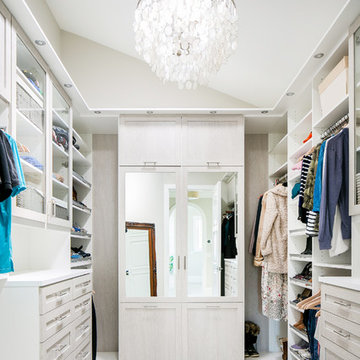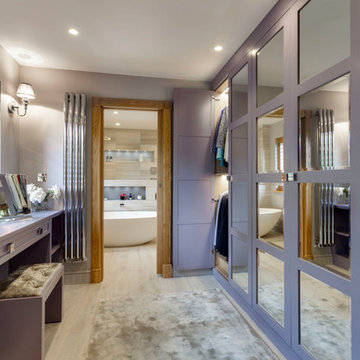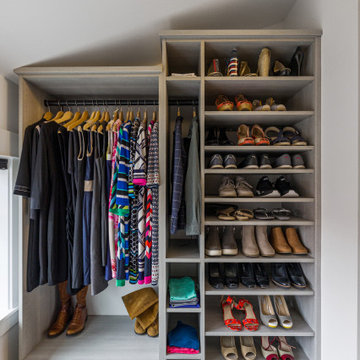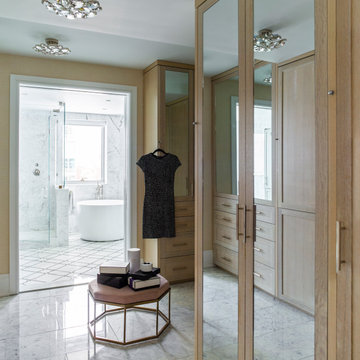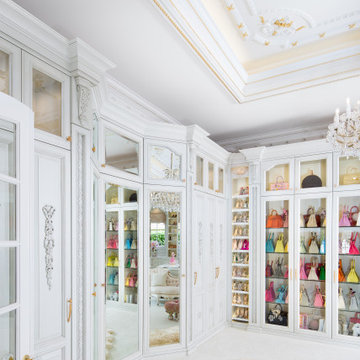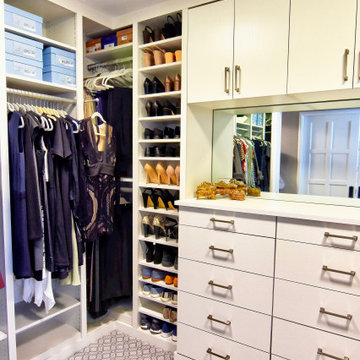1.705 Billeder af opbevaring og garderobe med flerfarvet gulv og hvidt gulv
Sorteret efter:
Budget
Sorter efter:Populær i dag
81 - 100 af 1.705 billeder
Item 1 ud af 3
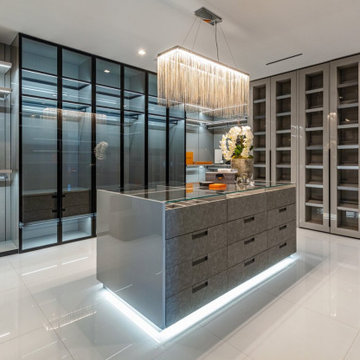
Bundy Drive Brentwood, Los Angeles modern home luxury closet & dressing room. Photo by Simon Berlyn.
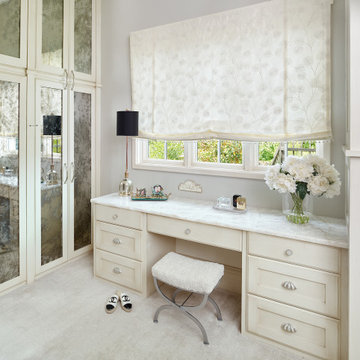
To complete my client's room-sized closet, I included a white dressing table with multiple drawers for storing makeup, jewelry, combs and brushes and other essentials. It is nestled between her floor-to-ceiling closet space, which I finished with antiqued, mirrored doors. The floral Roman shade and cute little stool adds to the feminine allure my client envisioned.
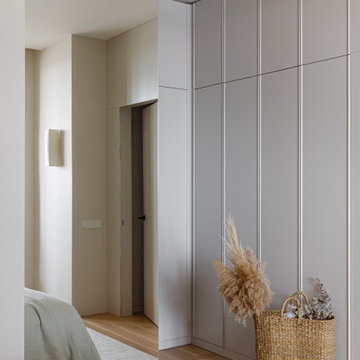
С нами преобразилась не только детская, но и вся планировка целиком. Из не функционального пространства, где тяжело было поддерживать порядок, квартира превратилась в просторную с большим количеством скрытых мест хранения и продуманными бытовыми сценариями.
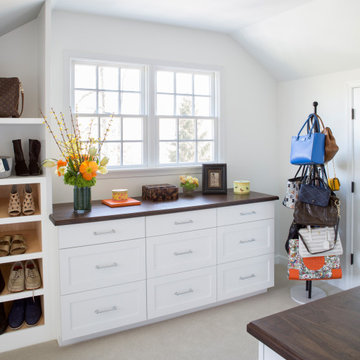
Our Princeton architects collaborated with the homeowners to customize two spaces within the primary suite of this home - the closet and the bathroom. The new, gorgeous, expansive, walk-in closet was previously a small closet and attic space. We added large windows and designed a window seat at each dormer. Custom-designed to meet the needs of the homeowners, this space has the perfect balance or hanging and drawer storage. The center islands offers multiple drawers and a separate vanity with mirror has space for make-up and jewelry. Shoe shelving is on the back wall with additional drawer space. The remainder of the wall space is full of short and long hanging areas and storage shelves, creating easy access for bulkier items such as sweaters.
1.705 Billeder af opbevaring og garderobe med flerfarvet gulv og hvidt gulv
5
