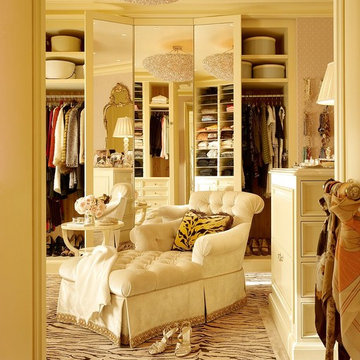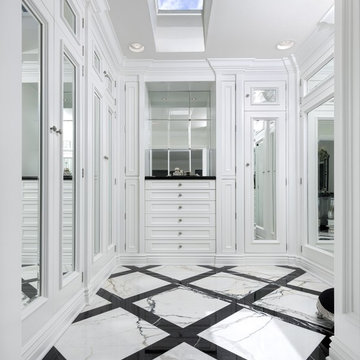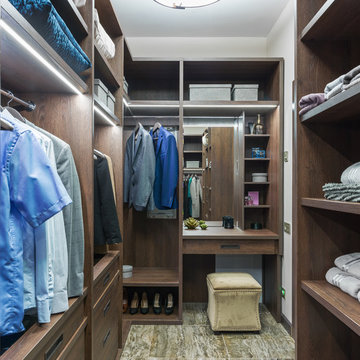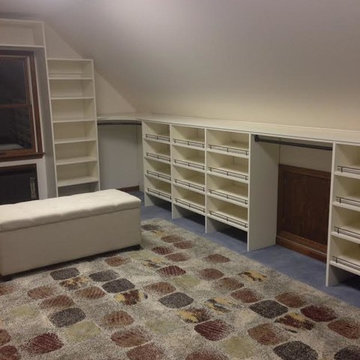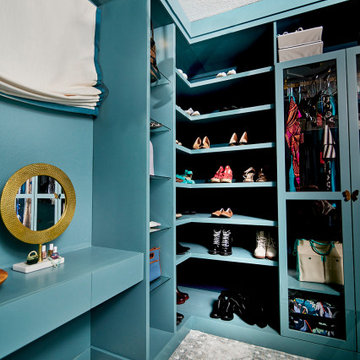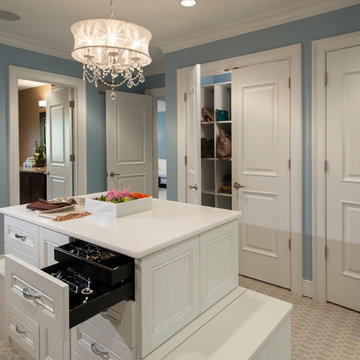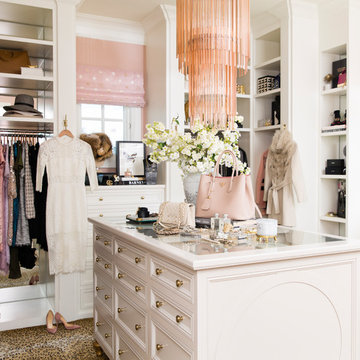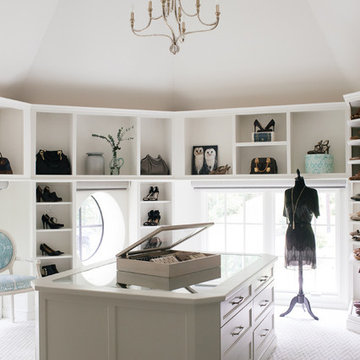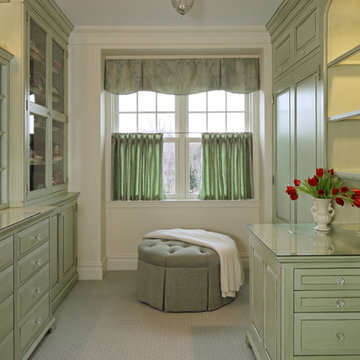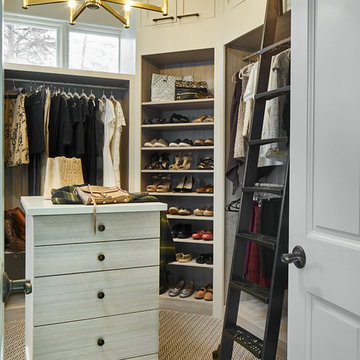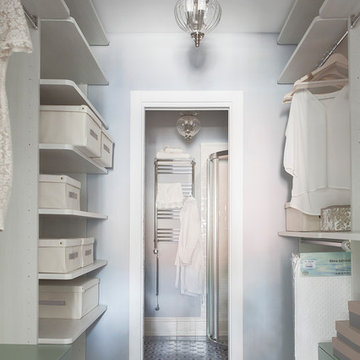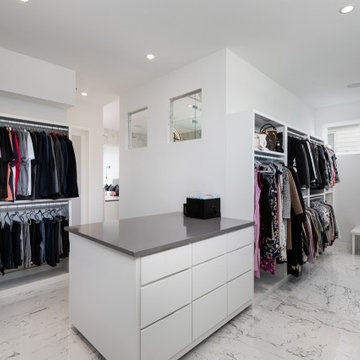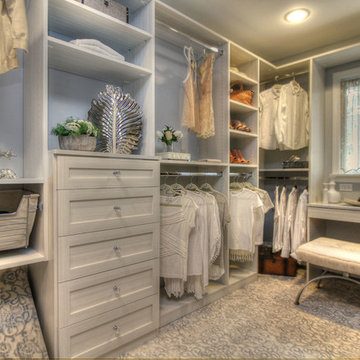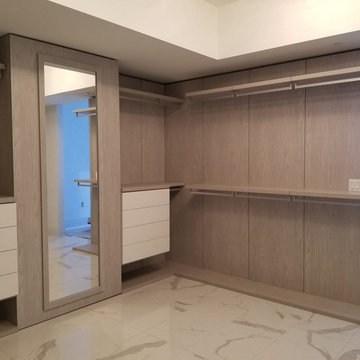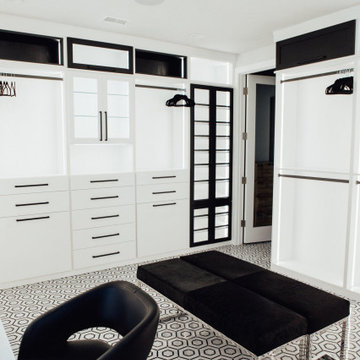341 Billeder af opbevaring og garderobe med flerfarvet gulv
Sorteret efter:
Budget
Sorter efter:Populær i dag
41 - 60 af 341 billeder
Item 1 ud af 3
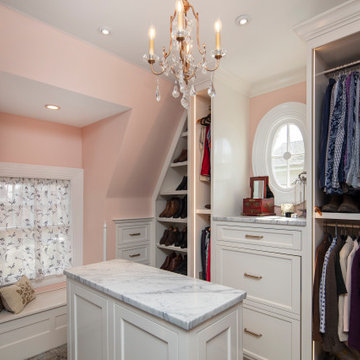
The closet was in a very tight space with lots of unusual angles, so there was little margin for error. The new walk-in closet features custom shoe shelves, integrated side lights with single & double hang, and a laundry pullout.
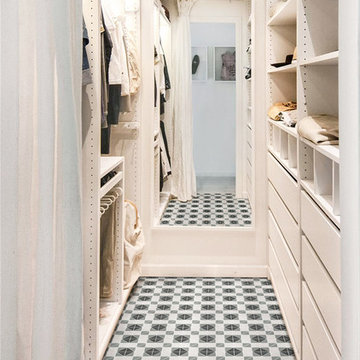
Taking inspiration from Chino Hill, California, we’ve created a new tile selection featuring Antique white, Cornwall slate, Ripe olive color in 2” triangles matte finish.
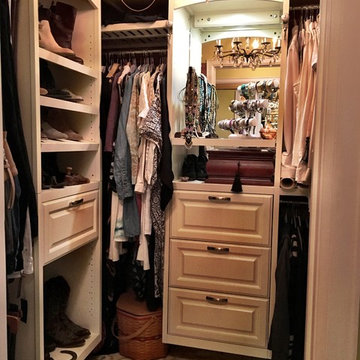
Everything has it's space. Finished closet/dressing room ready and waiting.
Lisa Lyttle

Renovation of a master bath suite, dressing room and laundry room in a log cabin farm house.
The laundry room has a fabulous white enamel and iron trough sink with double goose neck faucets - ideal for scrubbing dirty farmer's clothing. The cabinet and shelving were custom made using the reclaimed wood from the farm. A quartz counter for folding laundry is set above the washer and dryer. A ribbed glass panel was installed in the door to the laundry room, which was retrieved from a wood pile, so that the light from the room's window would flow through to the dressing room and vestibule, while still providing privacy between the spaces.
Interior Design & Photo ©Suzanne MacCrone Rogers
Architectural Design - Robert C. Beeland, AIA, NCARB
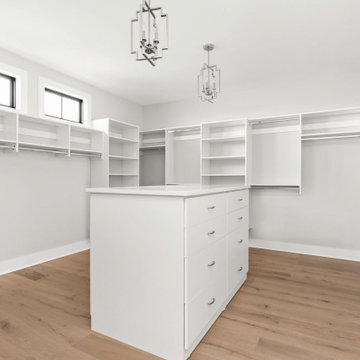
Walk-in closet for master with white oak engineered hardwood flooring and custom closet concept with island.
341 Billeder af opbevaring og garderobe med flerfarvet gulv
3
