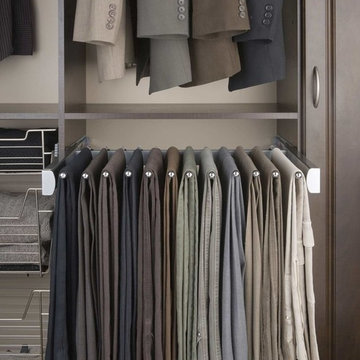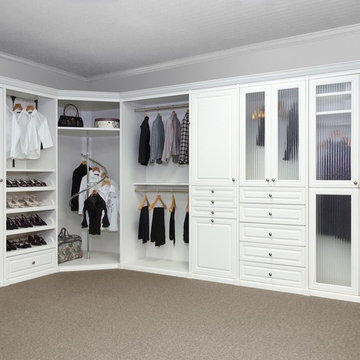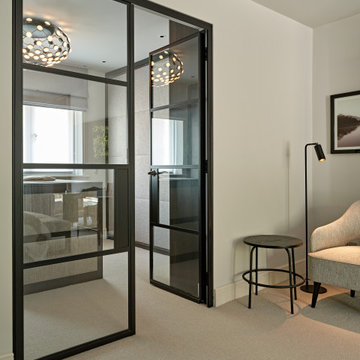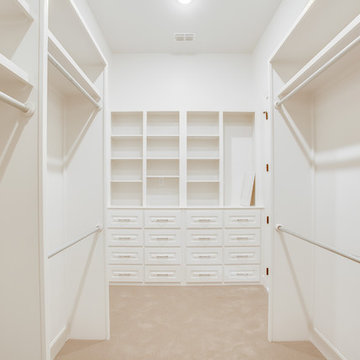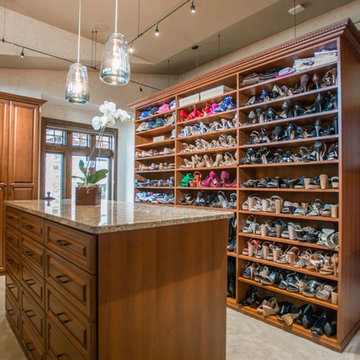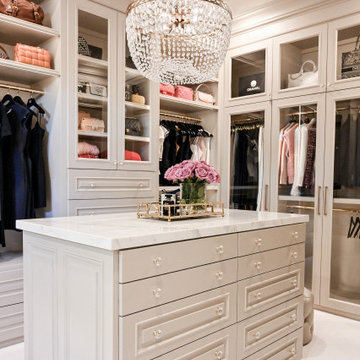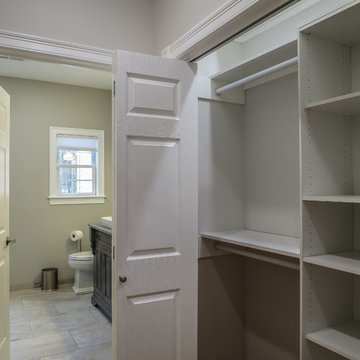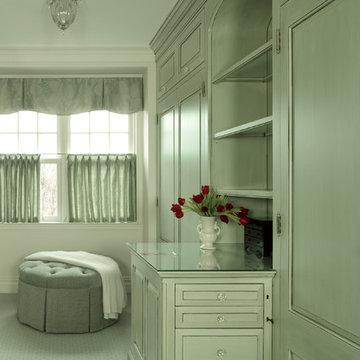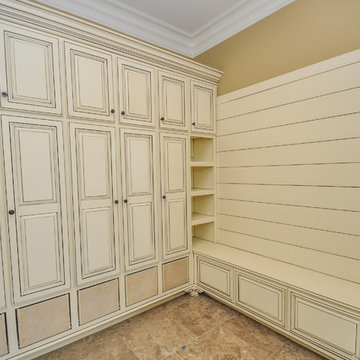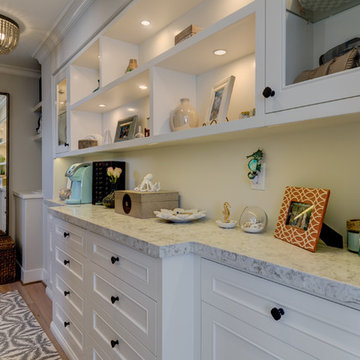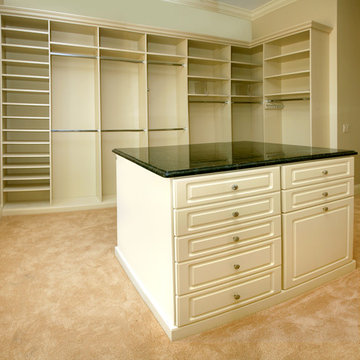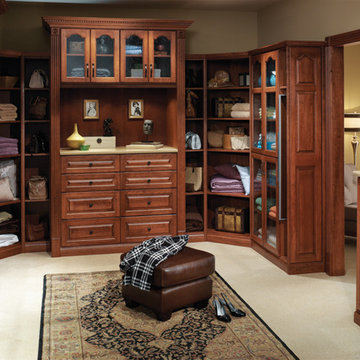746 Billeder af opbevaring og garderobe med fyldningslåger og beige gulv
Sorteret efter:
Budget
Sorter efter:Populær i dag
61 - 80 af 746 billeder
Item 1 ud af 3
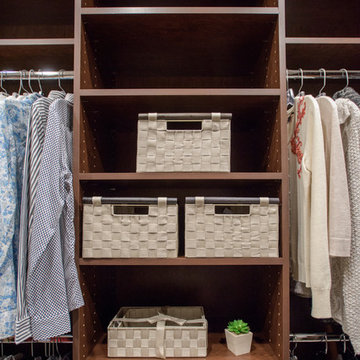
This narrow walk-in closet gets an overhaul. From flimsy wire shelves to custom built-in cabinetry and shelving, this His & Her's luxury wood walk-in featuers plenty of hanging space, a tie rack, and a velvet-lined jewelry drawer.
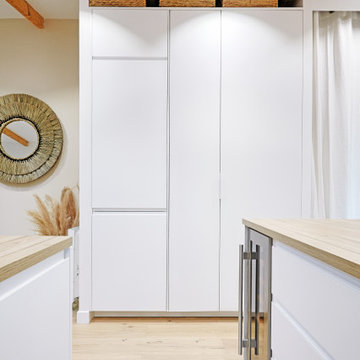
Dans cet appartement les rangements ont été optimisés de façon pratique et fonctionnelle. Le dressing placé le long du couloir, permet en effet un gain de place dans la chambre. On y trouve des placards ainsi qu’une partie penderie.
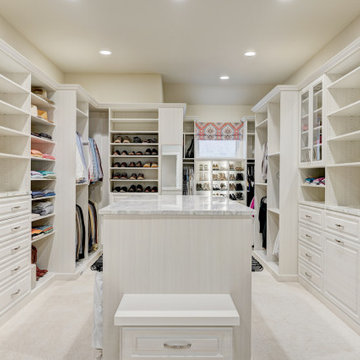
We created a very well thought out and custom designed closet for this designated large closet area. We created areas of full 24" depth and 14" depth for the perfect storage layout. Specific areas were given for shoe storage and folding as well. Many drawers, specific hanging for pants and hutch areas were designed for specific storage as well. We utilized tllt out laundry hampers, pullout pant racks, swivel out ironing boards along with pullout valet rods, belt racks and tie racks. The show stopper is our LED lit shoe shrine which showcases her nicer shoes.
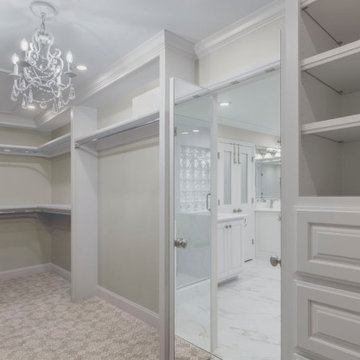
For this truly custom part of the project, our team wanted to give the clients specifically what they wanted – a complete “glam closet,” including a glitzy chandelier, specialty carpet, and boutique-style hanging wardrobes. Our design incorporated each of these items, along with custom LED lighting, stainless-steel rods, adjustable open shelving, and plenty of stacked drawers.
Final photos by www.impressia.net
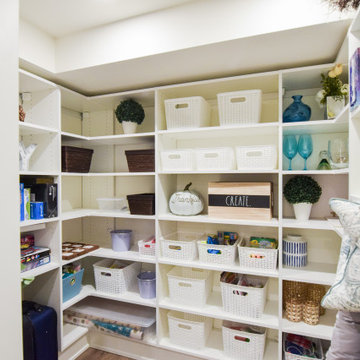
California Closets helped to design this wonderful storage bonus area in this beautiful basement
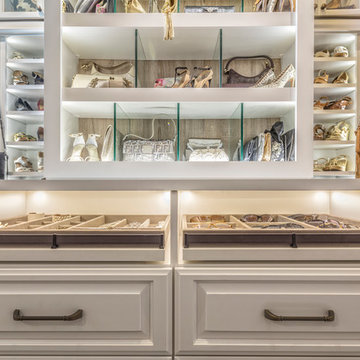
A white painted wood walk-in closet featuring dazzling built-in displays highlights jewelry, handbags, and shoes with a glass island countertop, custom velvet-lined trays, and LED accents. Floor-to-ceiling cabinetry utilizes every square inch of useable wall space in style.
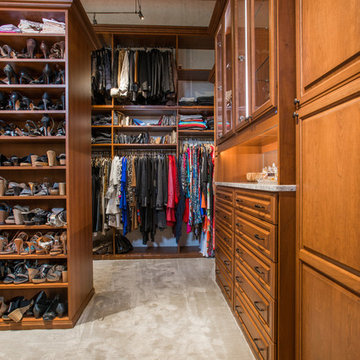
This beautiful closet is part of a new construction build with Comito Building and Design. The room is approx 16' x 16' with ceiling over 14' in some areas. This allowed us to do triple hang with pull down rods to maximize storage. We created a "showcase" for treasured items in a lighted cabinet with glass doors and glass shelves. Even CInderella couldn't have asked more from her Prince Charming!
Photographed by Libbie Martin
746 Billeder af opbevaring og garderobe med fyldningslåger og beige gulv
4
