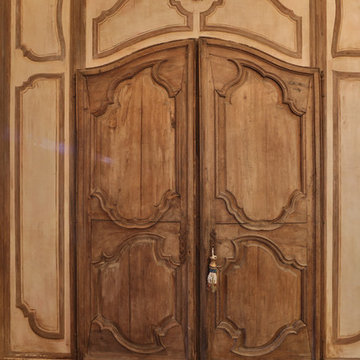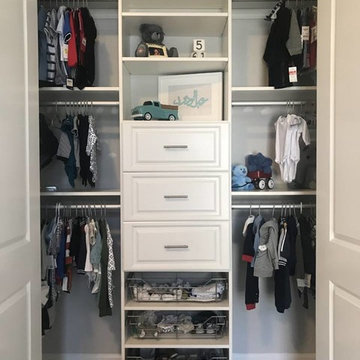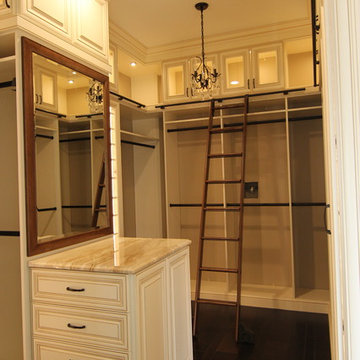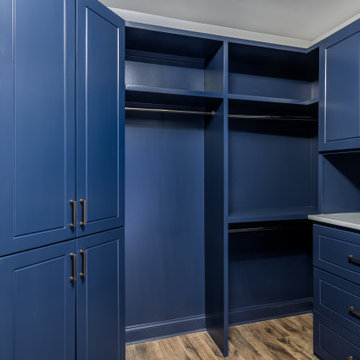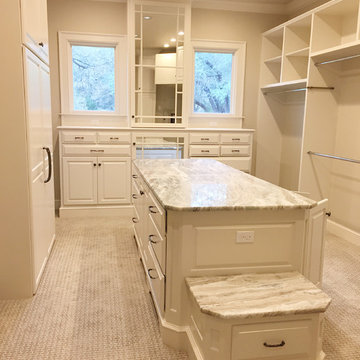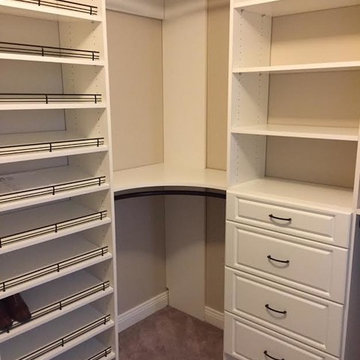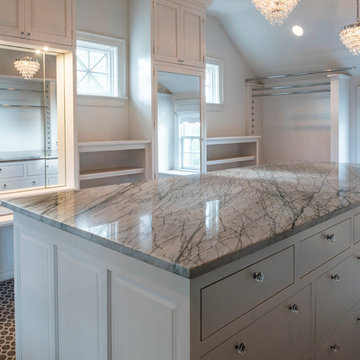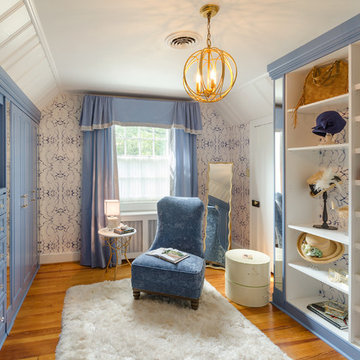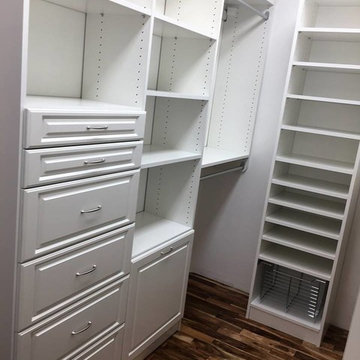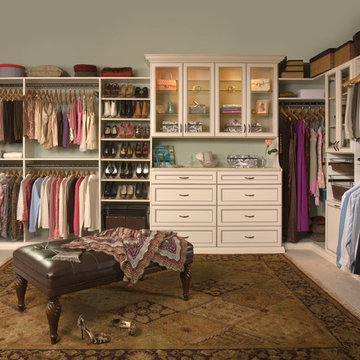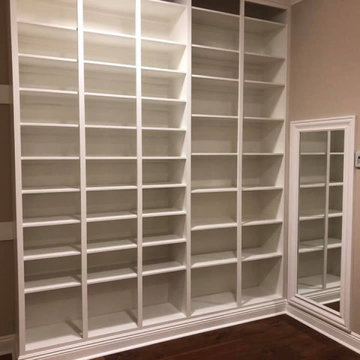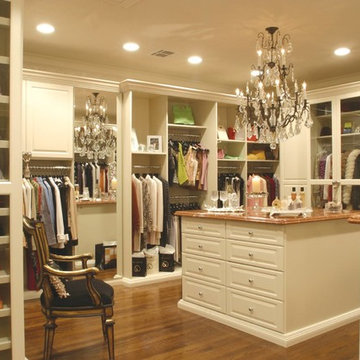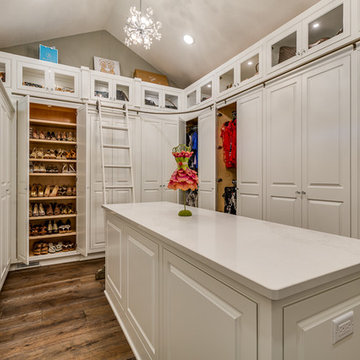879 Billeder af opbevaring og garderobe med fyldningslåger og brunt gulv
Sorteret efter:
Budget
Sorter efter:Populær i dag
41 - 60 af 879 billeder
Item 1 ud af 3
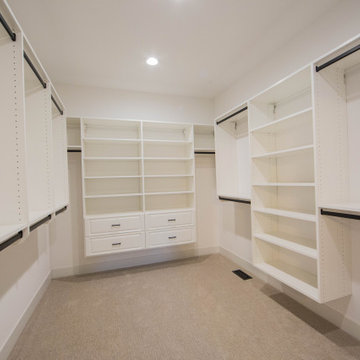
The home's master bedroom closet features custom built-in's and plenty of storage for two.
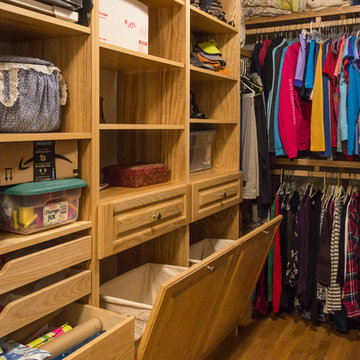
This East Asheville home was built in the 80s. The kitchen, master bathroom and master closet needed attention. We designed and rebuilt each space to the owners’ wishes. The kitchen features a space-saving pull-out base cabinet spice drawer. The master bath features a built-in storage bench, freestanding tub, and new shower. The master closet is outfitted with a full closet system.
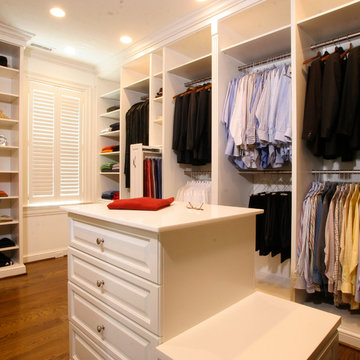
Designed by Jerry Ostertag, this custom-painted master closet is part of a whole-house renovation by Wilkinson Builders of Louisville, KY. The center island features opposing drawer stacks with raised panel faces on solid wood drawers with dove-tailed joints. Additional features include vertical, pull-out tie storage and extra deep moulding.
Closet Design: Jerry Ostertag
Photography: Tim Conaway
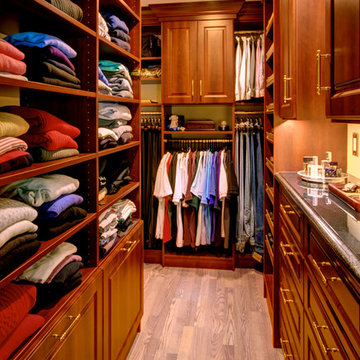
Shiraz Cherry Walk In Closet. built in drawers, hampers, under counter lighting and more.
Photos by Denis
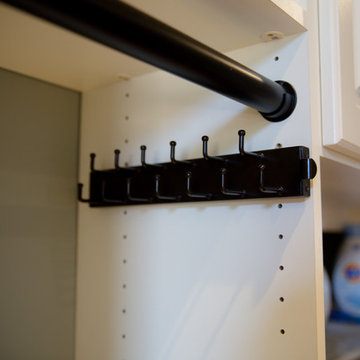
This master walk-in closet was completed in antique white with lots shelving, hanging space and pullout laundry hampers to accompany the washer and dryer incorporated into the space for this busy mom. A large island with raised panel drawer fronts and oil rubbed bronze hardware was designed for laundry time in mind. This picture was taken before the island counter top was installed.
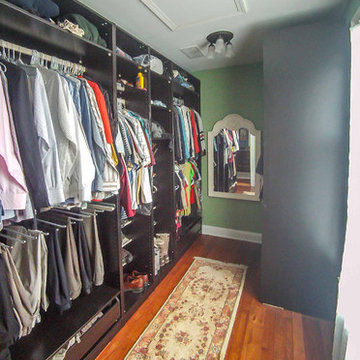
2-story addition to this historic 1894 Princess Anne Victorian. Family room, new full bath, relocated half bath, expanded kitchen and dining room, with Laundry, Master closet and bathroom above. Wrap-around porch with gazebo.
Photos by 12/12 Architects and Robert McKendrick Photography.
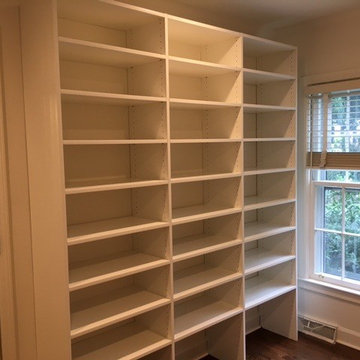
This beautiful master closet is finished in a white melamine with chrome hardware. It has New York Style drawer fronts with adjustable shelving above. There is plenty of double hanging and single hanging rods throughout. This closet also has adjustable shelves and a wall designated for shoe shelves.
879 Billeder af opbevaring og garderobe med fyldningslåger og brunt gulv
3
