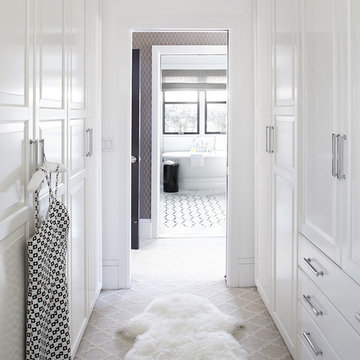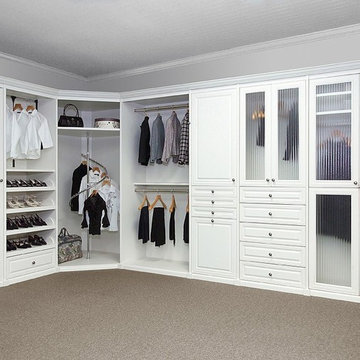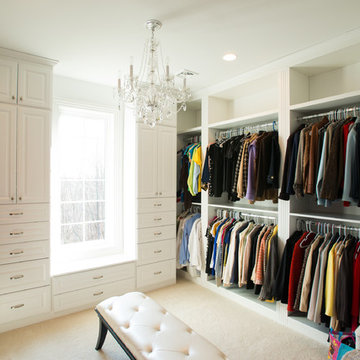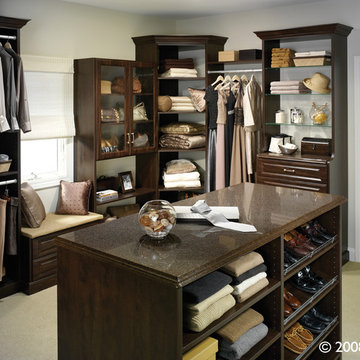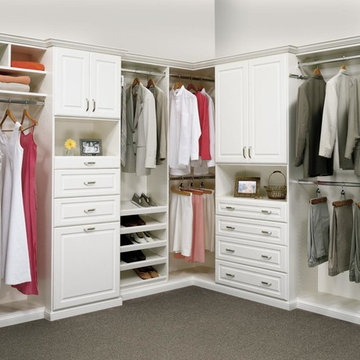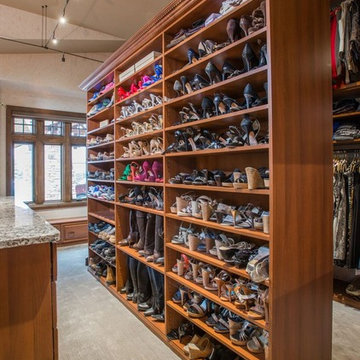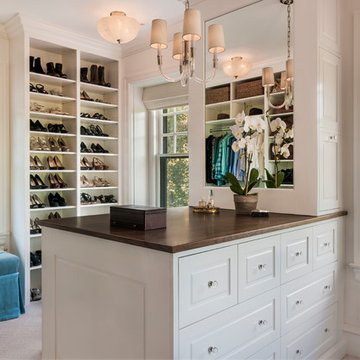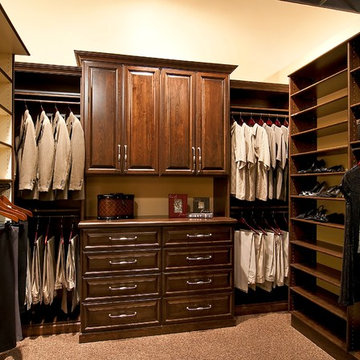1.825 Billeder af opbevaring og garderobe med fyldningslåger og gulvtæppe
Sorteret efter:
Budget
Sorter efter:Populær i dag
61 - 80 af 1.825 billeder
Item 1 ud af 3
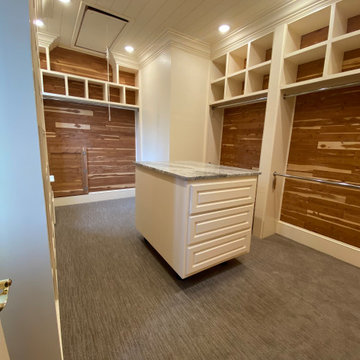
This master closet was expanded into a dressing area It previously had 2 entrances with morning bar and ladies vanity. We closed one entrance, relocated the morning bar and makeup vanity to create one large closet.
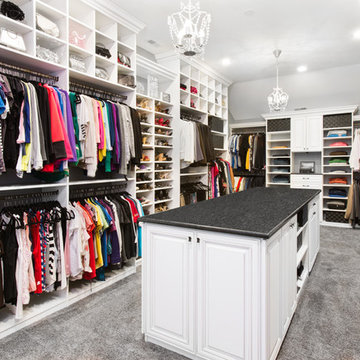
This closet area was part of an expanded bonus space above an existing garage area adjoining to the master suite. The client wanted to create a boutique like closet area to easily display her appealing collection of shoes and hand bags. An up-lit makeup counter and wrapping paper station were added to make it more convenient for the client to get ready in the space and take advantage of the large counter surface for wrapping gifts.
A frosty white Melamine color with charcoal glazed raised panel doors and large crown moulding were used to complement the existing wall color and millwork. The make-up area consisted of a light box tray with a frosted glass insert routed into the countertop, in counter lighting, large framed viewing mirror, side make-up storage drawers, blow dryer holster, and upper storage cabinets with LED down lighting. Also added to further enhance the closet space were his and her jewelry inserts, a space saving fold down ironing board, and color coordinated closet rods and accessories.
Bill Curran-Owner and Designer for Closet Organizing Systems
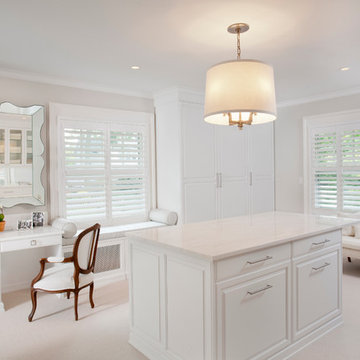
We built this stunning dressing room in maple wood with a crisp white painted finish. The space features a bench radiator cover, hutch, center island, enclosed shoe wall with numerous shelves and cubbies, abundant hanging storage, Revere Style doors and a vanity. The beautiful marble counter tops and other decorative items were supplied by the homeowner. The Island has deep velvet lined drawers, double jewelry drawers, large hampers and decorative corbels under the extended overhang. The hutch has clear glass shelves, framed glass door fronts and surface mounted LED lighting. The dressing room features brushed chrome tie racks, belt racks, scarf racks and valet rods.
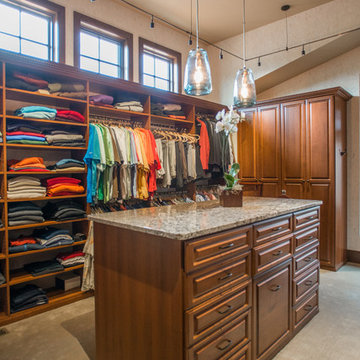
This beautiful closet is part of a new construction build with Comito Building and Design. The room is approx 16' x 16' with ceiling over 14' in some areas. This allowed us to do triple hang with pull down rods to maximize storage. We created a "showcase" for treasured items in a lighted cabinet with glass doors and glass shelves. Even CInderella couldn't have asked more from her Prince Charming!
Photographed by Libbie Martin
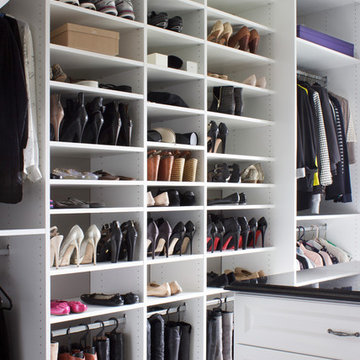
As practical as it is stylish, this sophisticated master dressing room is filled with storage savvy elements. With today’s ever changing fashion, there is a greater need for adjustable hanging heights and shelving areas. Shoes range from flats to stilettos, so it’s important to consider the appropriate space heel heights require to reduce scratching and to allow for breathing room. A center island brings the best of wardrobe and grooming organization together in one perfect package. It’s here you can: organize your jewelry, scarves and other accessories, create a makeup and styling area, and even fold your garments.
Kara Lashuay
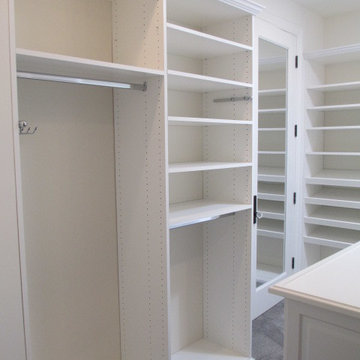
Large walk-in Master Closet in West LA.
This closet in white has it all:
decorative drawers, glass doors, specialty glass knobs, crown molding, decorative base molding, 2 double tilt out hampers, 2 jewelry drawers with locks, belt/tie full extensions racks, full extension valet rod, shoe shelves, and a bench with a push latch front panel door.
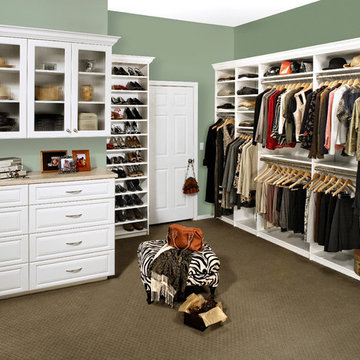
Example of a master walk-in closet in a white laminate finish. The raised drawer fronts, glass doors, and crown molding add more style to the design.
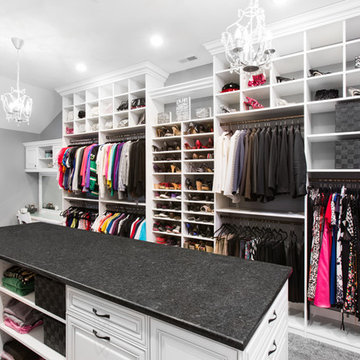
This closet area was part of an expanded bonus space above an existing garage area adjoining to the master suite. The client wanted to create a boutique like closet area to easily display her appealing collection of shoes and hand bags. An up-lit makeup counter and wrapping paper station were added to make it more convenient for the client to get ready in the space and take advantage of the large counter surface for wrapping gifts.
A frosty white Melamine color with charcoal glazed raised panel doors and large crown moulding were used to complement the existing wall color and millwork. The make-up area consisted of a light box tray with a frosted glass insert routed into the countertop, in counter lighting, large framed viewing mirror, side make-up storage drawers, blow dryer holster, and upper storage cabinets with LED down lighting. Also added to further enhance the closet space were his and her jewelry inserts, a space saving fold down ironing board, and color coordinated closet rods and accessories.
Bill Curran-Owner and Designer for Closet Organizing Systems
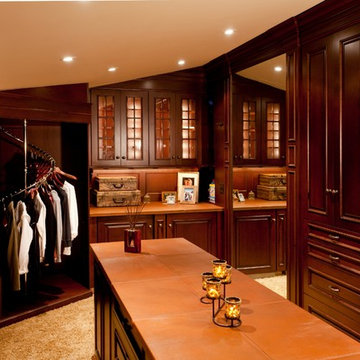
Designer: Cameron Snyder & Judy Whalen; Photography: Dan Cutrona
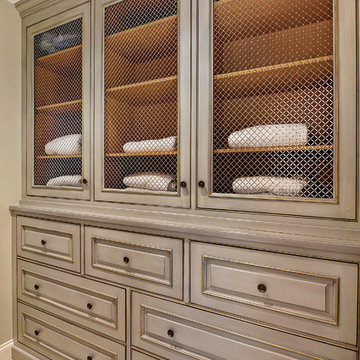
Master bathroom with (2) separate furniture piece vanities. Cabinetry is Brookhaven II framed cabinets manufactured by Wood-Mode, Inc. Tall built-in cabinetry consists of (7) drawers and (3) doors with wire inserts.
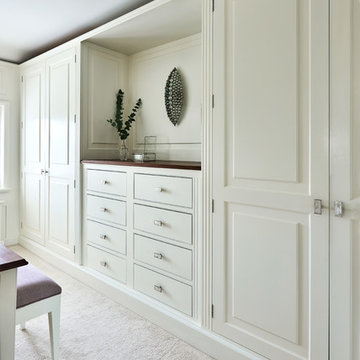
The client was looking for a bespoke dressing room within the master suite. The beautiful cupboards are finished in Farrow and Ball Wimborne White and the interiors, dressing table and drawer tops are solid walnut and maple. This seamless design includes a large amount of storage hidden away keeping everything neat.
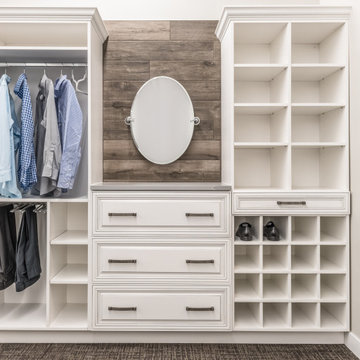
This custom closet designed by Curtis Lumber features Bertch cabinetry with Tuscany door style in Birch, Cambria Quartz countertop in Queen Anne, Jeffery Alexander Delmar hardware, and Palmetto Smoke Wood Plank tile.
1.825 Billeder af opbevaring og garderobe med fyldningslåger og gulvtæppe
4
