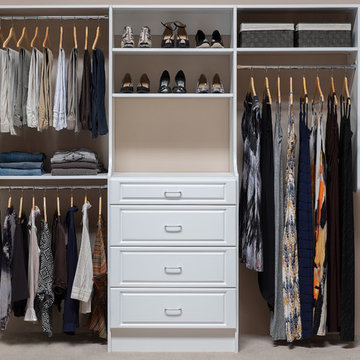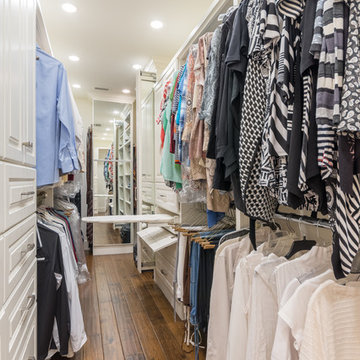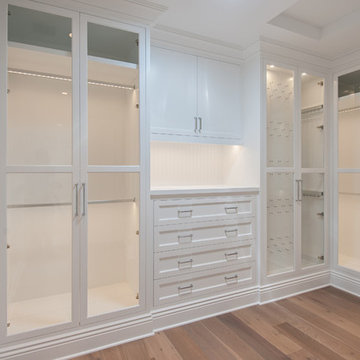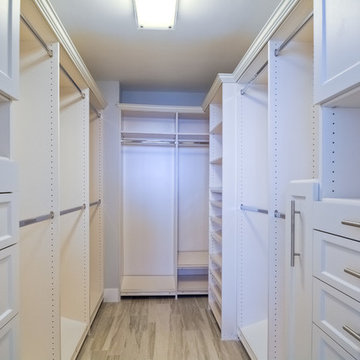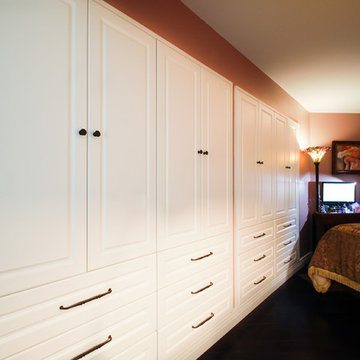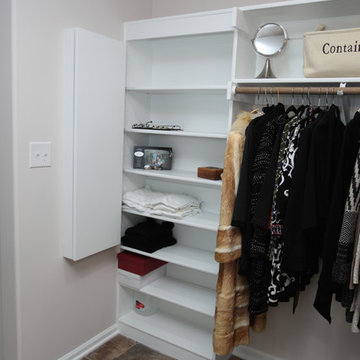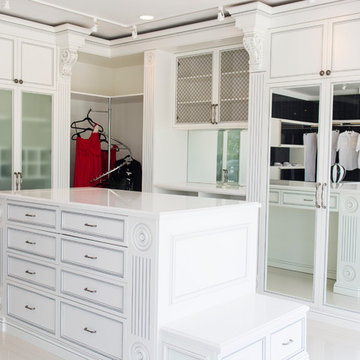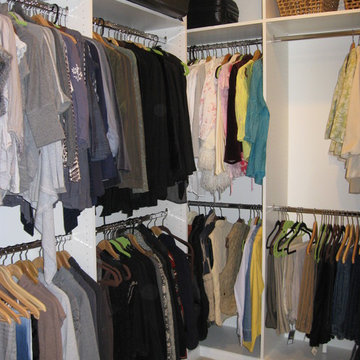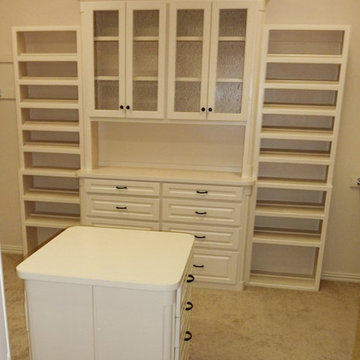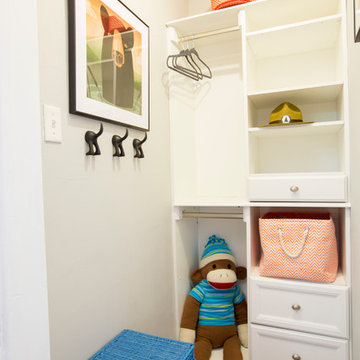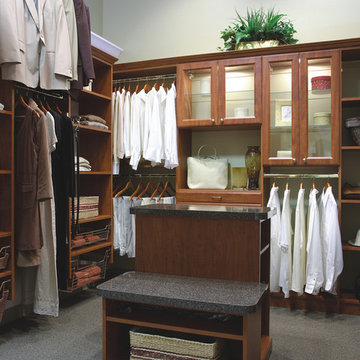8.623 Billeder af opbevaring og garderobe med fyldningslåger og låger med profilerede kanter
Sorteret efter:
Budget
Sorter efter:Populær i dag
101 - 120 af 8.623 billeder
Item 1 ud af 3
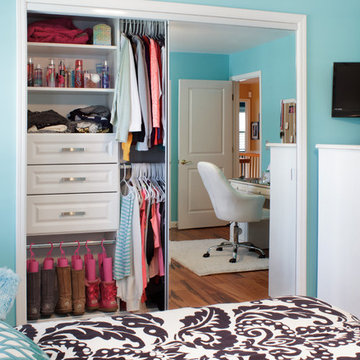
Just like the rest of us, teens need an easy-to-use system if there is any chance of staying organized. Half of the battle is having a place for everything, including accessories. In this angled reach-in closet, we were able to tuck extra storage on the side walls and provide specialized organization for this fashionista’s hair bows.
Kara Lashuay
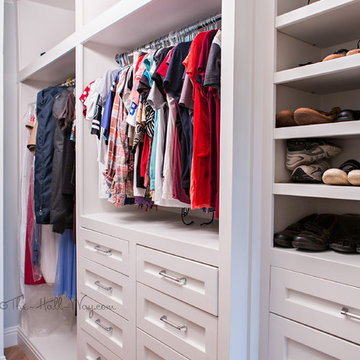
DIY Custom Closet designed and built by the homeowner with herringbone wood-look tile.
www.KatieLynnHall.com

Utility closets are most commonly used to house your practical day-to-day appliances and supplies. Featured in a prefinished maple and white painted oak, this layout is a perfect blend of style and function.
transFORM’s bifold hinge decorative doors, fold at the center, taking up less room when opened than conventional style doors.
Thanks to a generous amount of shelving, this tall and slim unit allows you to store everyday household items in a smart and organized way.
Top shelves provide enough depth to hold your extra towels and bulkier linens. Cleaning supplies are easy to locate and arrange with our pull-out trays. Our sliding chrome basket not only matches the cabinet’s finishes but also serves as a convenient place to store your dirty dusting cloths until laundry day.
The space is maximized with smart storage features like an Elite Broom Hook, which is designed to keep long-handled items upright and out of the way.
An organized utility closet is essential to keeping things in order during your day-to-day chores. transFORM’s custom closets can provide you with an efficient layout that places everything you need within reach.
Photography by Ken Stabile
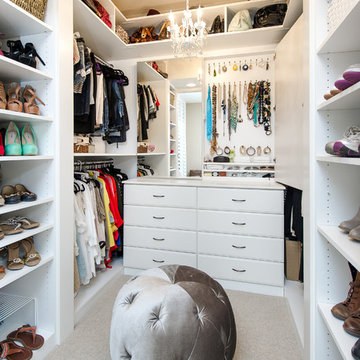
Unlimited Style Photography
http://www.houzz.com/photos/41128009/Her-Master-Closet-Southwest-View-transitional-closet-los-angeles#lb-edit
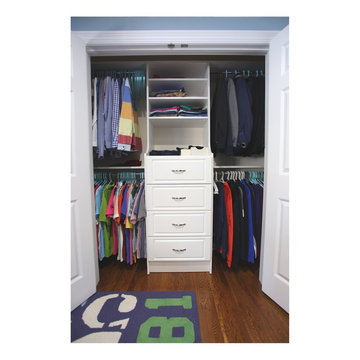
This album is to show some of the basic closet configurations, because the majority of our closets are not five figure master walk-ins.
This reach-in features four 10" drawers in a hutch configuration with a radius return back to shelving above and double hang closet rod on both sides.
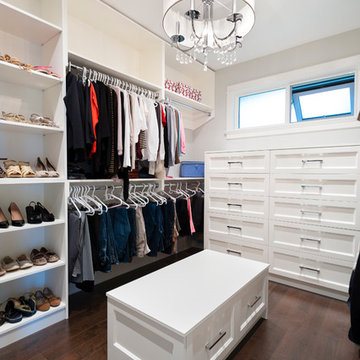
This beautiful home is located in West Vancouver BC. This family came to SGDI in the very early stages of design. They had architectural plans for their home, but needed a full interior package to turn constructions drawings into a beautiful liveable home. Boasting fantastic views of the water, this home has a chef’s kitchen equipped with a Wolf/Sub-Zero appliance package and a massive island with comfortable seating for 5. No detail was overlooked in this home. The master ensuite is a huge retreat with marble throughout, steam shower, and raised soaker tub overlooking the water with an adjacent 2 way fireplace to the mater bedroom. Frame-less glass was used as much as possible throughout the home to ensure views were not hindered. The basement boasts a large custom temperature controlled 150sft wine room. A marvel inside and out.
Paul Grdina Photography
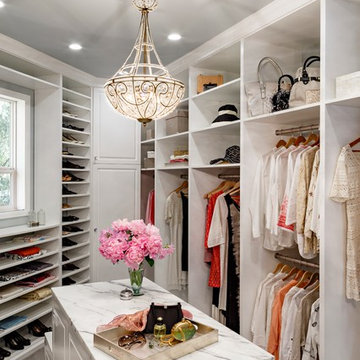
This traditional master closet doubled in size due to an expansion into the back half of the client's garage. As a bonus there is now natural light in the space from an existing window.
Complete with (2) islands topped with Calacatta marble, mirrored doors, crystal chandeliers and knobs and storage galore. It is a closet worth dreaming about!
Lincoln Barbour www.lincolnbarbour.com
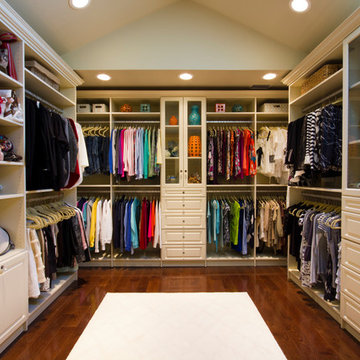
This space truly allowed us to create a luxurious walk in closet with a boutique feel. The room has plenty of volume with the vaulted ceiling and terrific lighting. The vanity area is not only beautiful but very functional was well.
Bella Systems
8.623 Billeder af opbevaring og garderobe med fyldningslåger og låger med profilerede kanter
6
