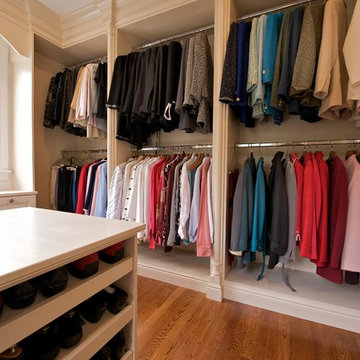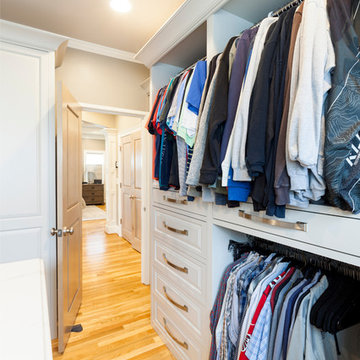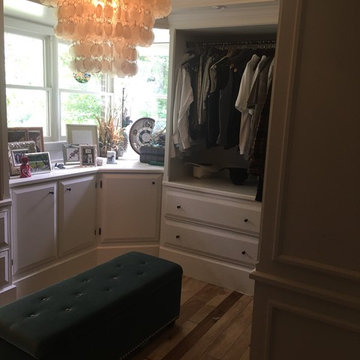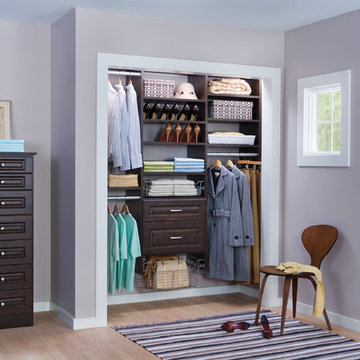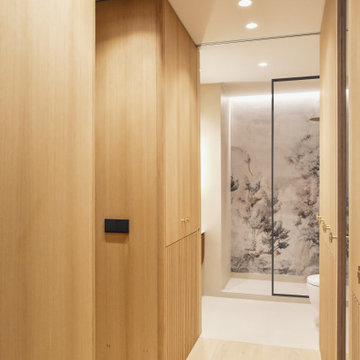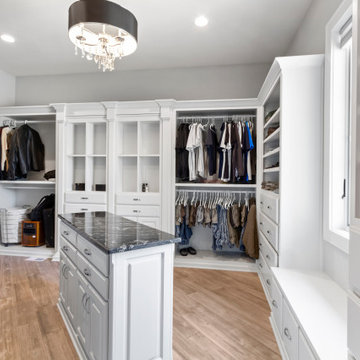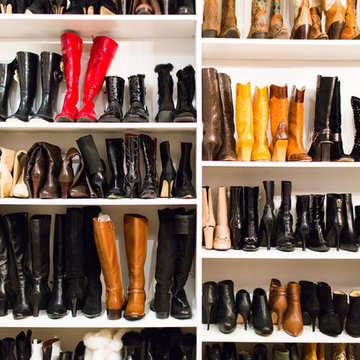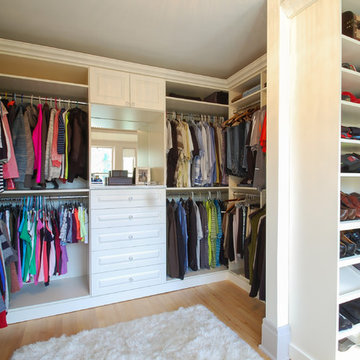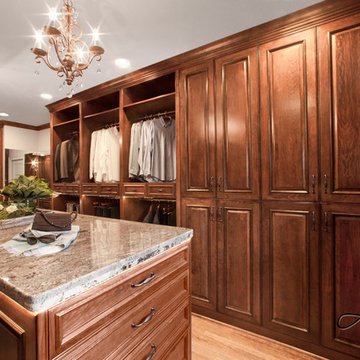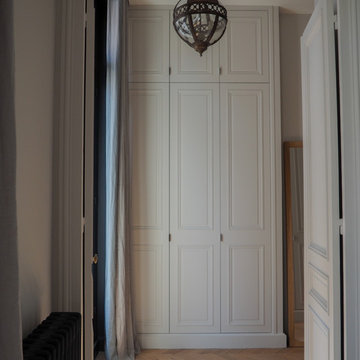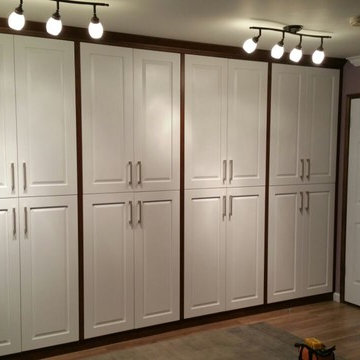311 Billeder af opbevaring og garderobe med fyldningslåger og lyst trægulv
Sorteret efter:
Budget
Sorter efter:Populær i dag
41 - 60 af 311 billeder
Item 1 ud af 3
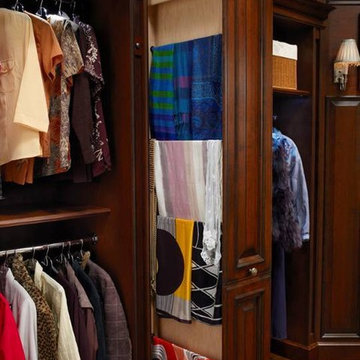
Her tall pull-out tower for scarves. Design features short hanging to the left and long hanging to the right of pull-out tower. All cabinets are Wood-Mode 84 featuring the Barcelona Raised door style on Cherry with an Esquire finish.
Wood-Mode Promotional Pictures, all rights reserved
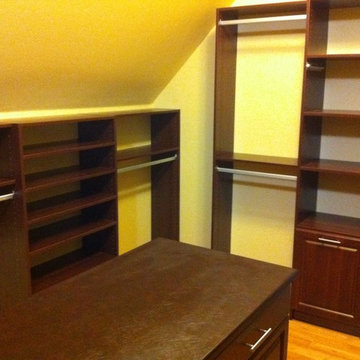
This is a bonus room turned into a walk in closet. There are hanging rods for both long and shorter clothing with adjustable shelves and lots of drawer space. This closet also features an iron board in an island full of drawers. this is all complete with shoe shelves in a dark cherry finish.
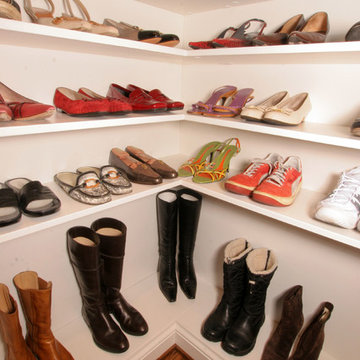
Designed by Jerry Ostertag, this custom-painted master closet is part of a whole-house renovation by Wilkinson Builders of Louisville, KY. The center island features opposing drawer stacks with raised panel faces on solid wood drawers with dove-tailed joints. Additional features include vertical, pull-out tie storage and extra deep moulding.
Closet Design: Jerry Ostertag
Photography: Tim Conaway
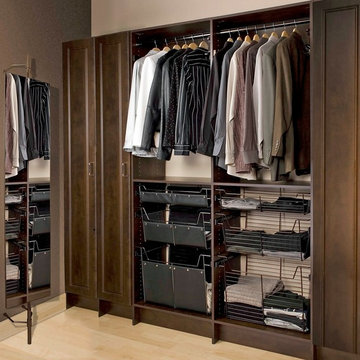
This closet is full of accessories from our ENGAGE product line that will allow for great organization!
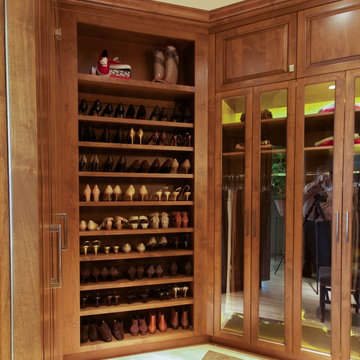
For the closet that has everything there is never enough storage for shoes
Kevin Kurbs Design & Photography
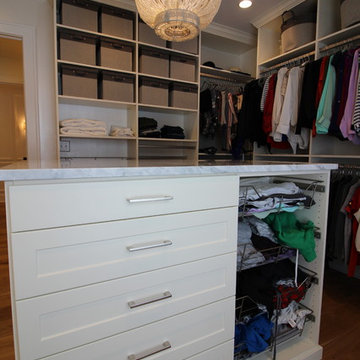
Walk in master closet with floor to ceiling storage. Center island with drawers and wire baskets. Generous shelves for sweaters and accessories.
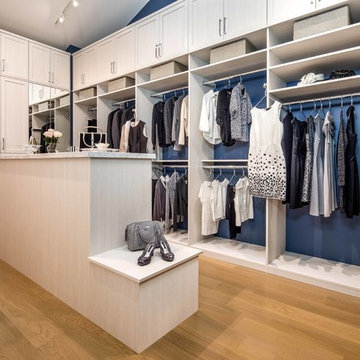
Bianco Textured TFL with Shaker Style door and drawer fronts for a fresh, bright feel. We gave the closet additional interest with a pop of color by painting the wall behind the open shelves and hanging rods a rich blue. Since she had a significant number of formal dresses, we gave them plenty of space. Two full-length wardrobe style closets were set aside for formal wear, with another closet for everyday dresses. Detailing on the cabinet doors was important here to give the closet a sophisticated appearance. I pinned separate top and bottom doors together for single full height, easy-opening doors. We even put in a locking cabinet so she can hide gifts from the kids! The center island houses drawers for accessories and a tilt-out bin for dry cleaning and laundry. She also dreamt of seating at one end of her island so she wouldn’t have go to another room to sit to put on her shoes.
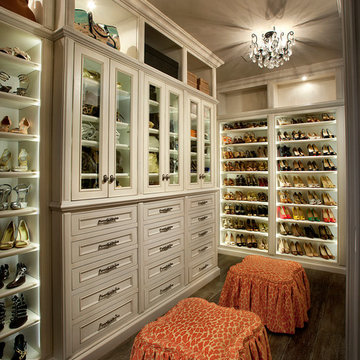
This client wanted a master bedroom walk-in closet with wood flooring, tons of built-in storage, and custom chandeliers and she got it all.
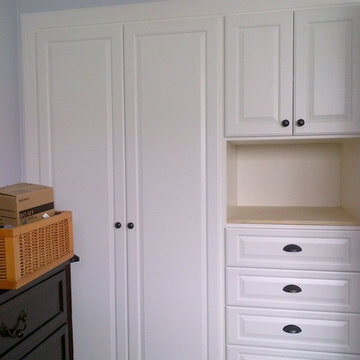
The challenge on this project is very common in the beach areas of LA--how to maximize storage when you have very little closet space. To address this issue and also provide an attractive accent to the home, we worked with the client to design and build custom cabinets into the space of her prior reach-in closet. We utilized clean, white raised panel cabinetry with plenty of drawers, as well as hanging space and shelves behind the cabinet doors. This complemented the traditional decor of the home.
311 Billeder af opbevaring og garderobe med fyldningslåger og lyst trægulv
3
