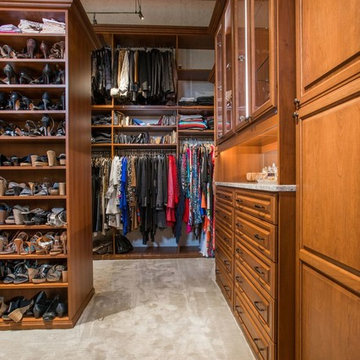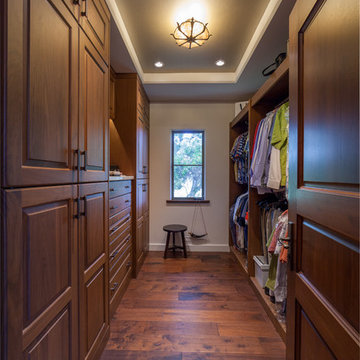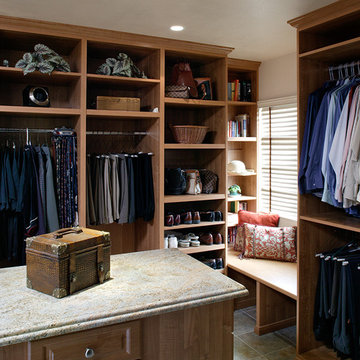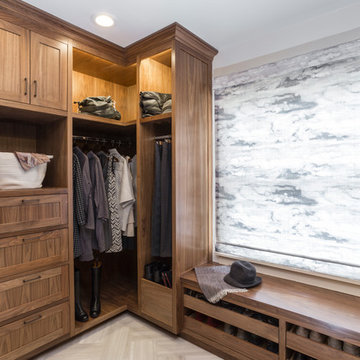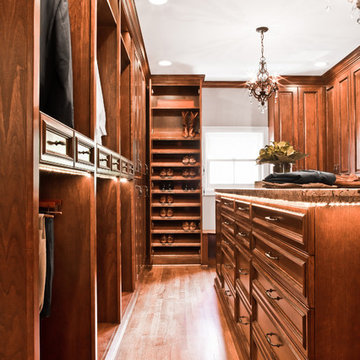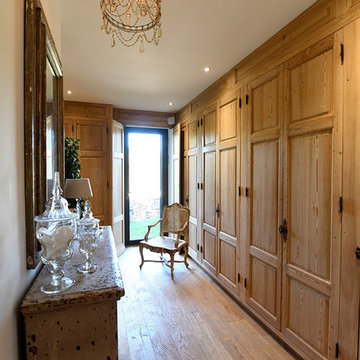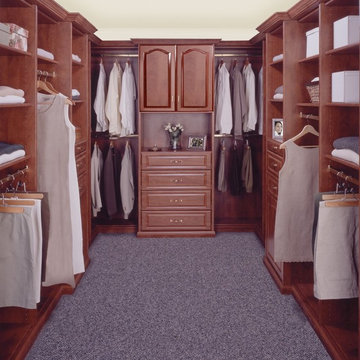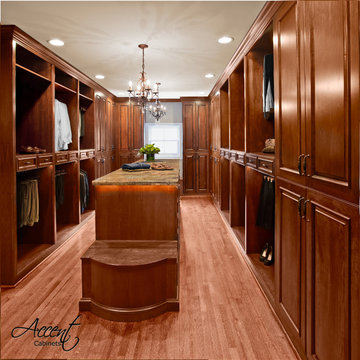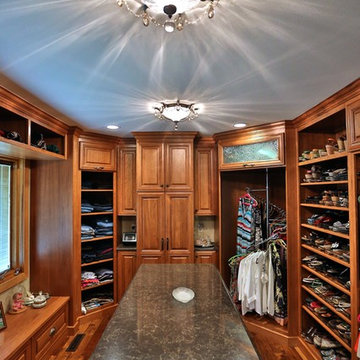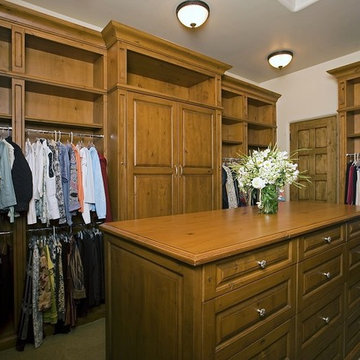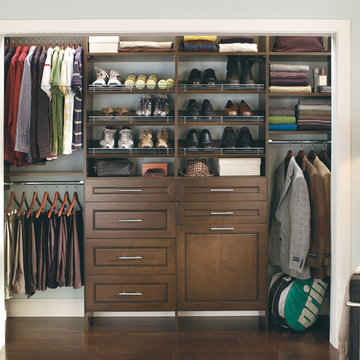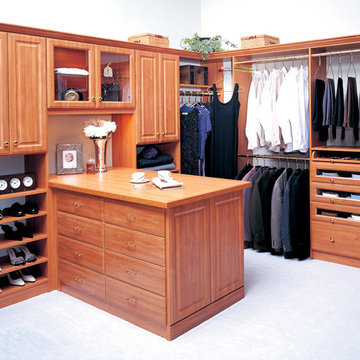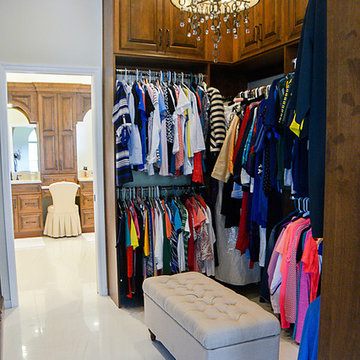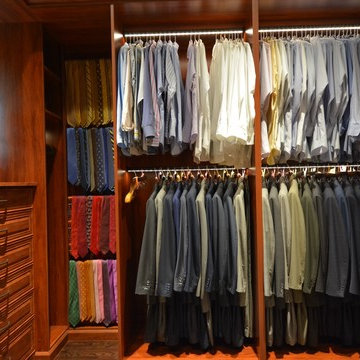673 Billeder af opbevaring og garderobe med fyldningslåger og skabe i mellemfarvet træ
Sorteret efter:
Budget
Sorter efter:Populær i dag
21 - 40 af 673 billeder
Item 1 ud af 3
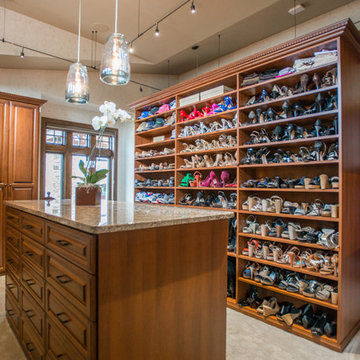
This beautiful closet is part of a new construction build with Comito Building and Design. The room is approx 16' x 16' with ceiling over 14' in some areas. This allowed us to do triple hang with pull down rods to maximize storage. We created a "showcase" for treasured items in a lighted cabinet with glass doors and glass shelves. Even CInderella couldn't have asked more from her Prince Charming!
Photographed by Libbie Martin
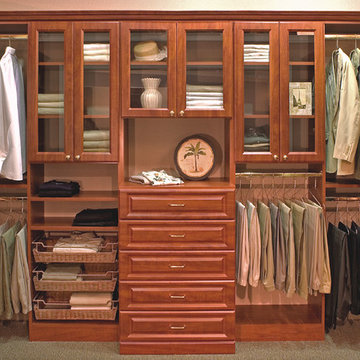
We design our Custom Closets for you and the way you live. Capacity can be increased two to three times and organization done in a way that makes everything easy to find. Enjoy the great benefits of a professionally designed closet.
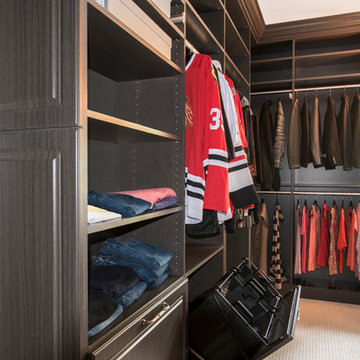
Master closet design by Sue Tinker of Closet Works:
A pull-out valet pole closet accessory helps to organize that perfect outfit when in a rush. Two double tilt-out hampers corral all the dirty clothes, and separate compartments allow for organization of lights from darks, dry clean only and hand washables. A plethera of shelving space keeps jeans, casual tops and knits nicely folded.
photos by Cathy Rabeler
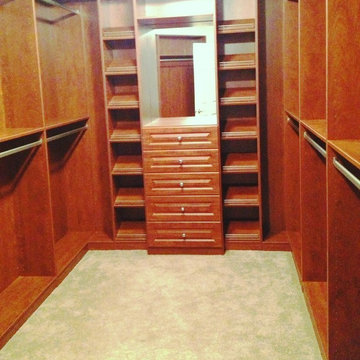
Summerflame Melamine with raised panel drawer fronts, slanted shoe shelves with satin nickel shoe fences, double hang sections are backed, mirror above cabinet drawers.
Jamie Wilson/ Designer for Closet Organizing Systems
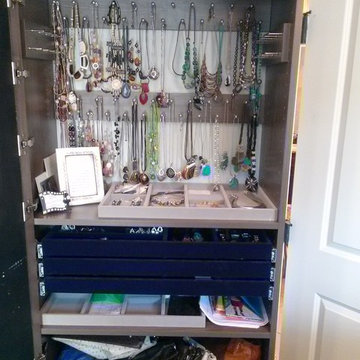
This is a 13 foot wide by 12 foot deep walk in closet that was completely gutted, repainted and redone. The island in the center is 60" wide by 30" deep.
This picture shows the dedicated jewelry cabinet. It is 30" wide with three pull out padded jewelry trays. Custom pegs above for holding necklaces. Purse storage below. Custom full length mirror from customer is mounted to door.
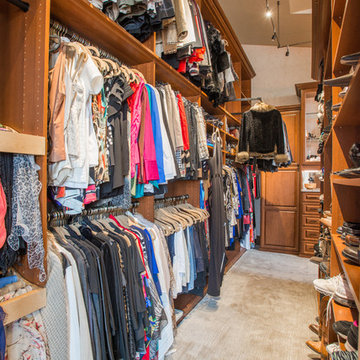
This beautiful closet is part of a new construction build with Comito Building and Design. The room is approx 16' x 16' with ceiling over 14' in some areas. This allowed us to do triple hang with pull down rods to maximize storage. We created a "showcase" for treasured items in a lighted cabinet with glass doors and glass shelves. Even CInderella couldn't have asked more from her Prince Charming!
Photographed by Libbie Martin
673 Billeder af opbevaring og garderobe med fyldningslåger og skabe i mellemfarvet træ
2
