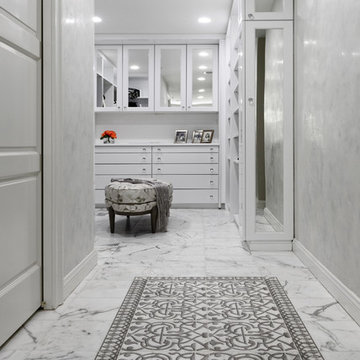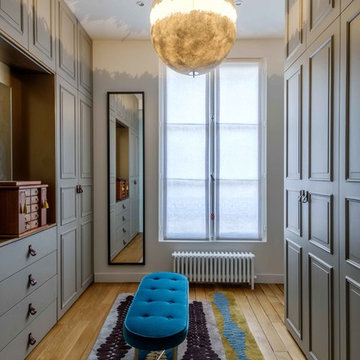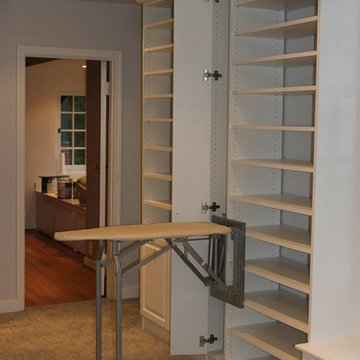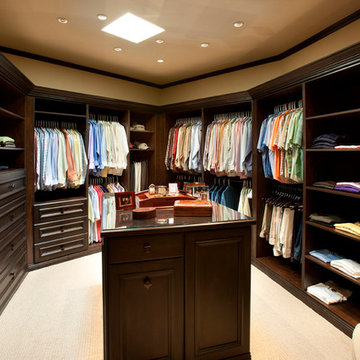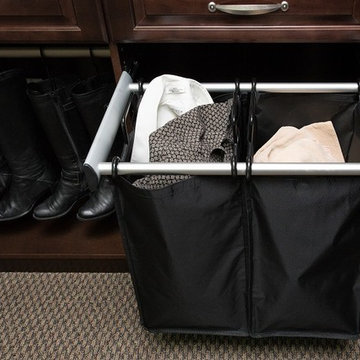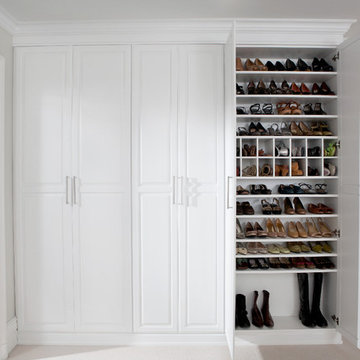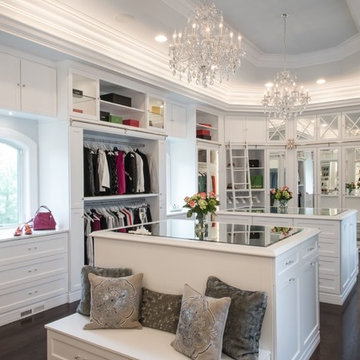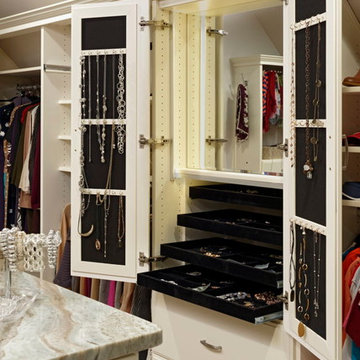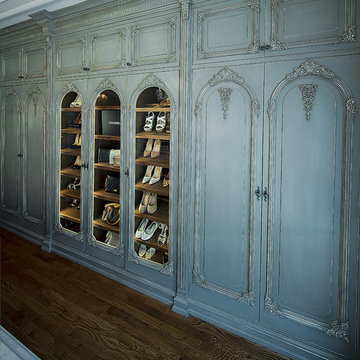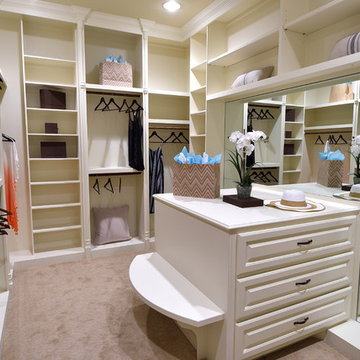1.366 Billeder af opbevaring og garderobe med fyldningslåger
Sorteret efter:
Budget
Sorter efter:Populær i dag
1 - 20 af 1.366 billeder
Item 1 ud af 3

Large Master Closet with Mirror doors! Island top in glass to see jewelry for easy accessibility.

Utility closets are most commonly used to house your practical day-to-day appliances and supplies. Featured in a prefinished maple and white painted oak, this layout is a perfect blend of style and function.
transFORM’s bifold hinge decorative doors, fold at the center, taking up less room when opened than conventional style doors.
Thanks to a generous amount of shelving, this tall and slim unit allows you to store everyday household items in a smart and organized way.
Top shelves provide enough depth to hold your extra towels and bulkier linens. Cleaning supplies are easy to locate and arrange with our pull-out trays. Our sliding chrome basket not only matches the cabinet’s finishes but also serves as a convenient place to store your dirty dusting cloths until laundry day.
The space is maximized with smart storage features like an Elite Broom Hook, which is designed to keep long-handled items upright and out of the way.
An organized utility closet is essential to keeping things in order during your day-to-day chores. transFORM’s custom closets can provide you with an efficient layout that places everything you need within reach.
Photography by Ken Stabile
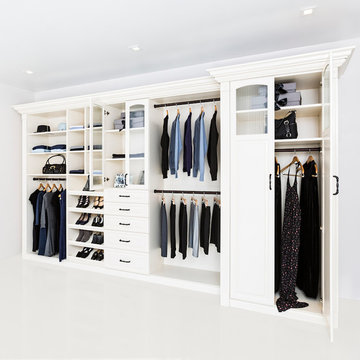
Classy traditional style reach-in closet features painted MDF and wood, dental crown molding, oil rubbed bronze hardware, and solid wood doors with elegant reeded glass.
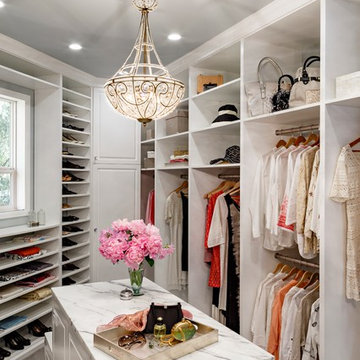
This traditional master closet doubled in size due to an expansion into the back half of the client's garage. As a bonus there is now natural light in the space from an existing window.
Complete with (2) islands topped with Calacatta marble, mirrored doors, crystal chandeliers and knobs and storage galore. It is a closet worth dreaming about!
Lincoln Barbour www.lincolnbarbour.com
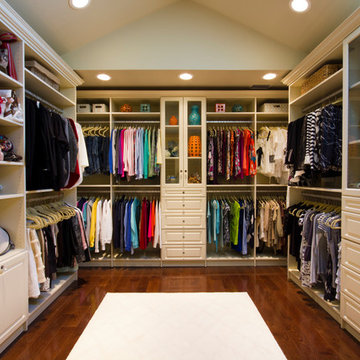
This space truly allowed us to create a luxurious walk in closet with a boutique feel. The room has plenty of volume with the vaulted ceiling and terrific lighting. The vanity area is not only beautiful but very functional was well.
Bella Systems
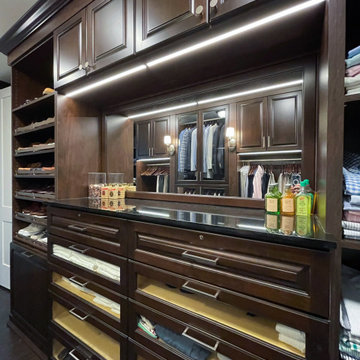
Custom designed Haberdasher in cocoa material with custom stained-to-match cherry fronts and crown and base moldings, glass drawer fronts, flush-mounted LED lighting, black quartz countertop, satin nickel hardware. We also installed 110 V sconces and lighting over three-sided mirror to complete a traditional look. Walls are also wrapped in cocoa material. Accessories include pull-out sweater shelves, shoe shelve fences and custom made acrylic draw dividers for neckties.
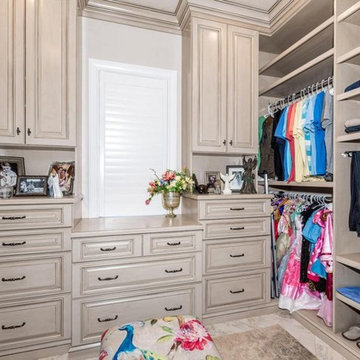
The master closet was designed to coordinates with the master bath cabinetry in this Old World Home.
Photo by Jacob Thompson, Jet Streak Photography LLC
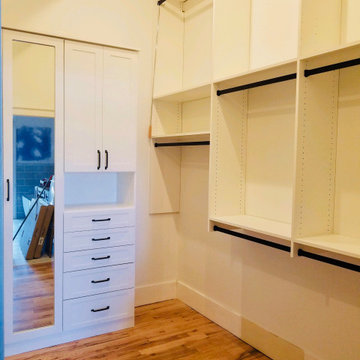
This downtown master closet has it all! Beautiful white cabinets with oil rub bronze handles gives it a clean and sophisticated look. The features include 2 valet rods, 4 jewelry trays, 2 necklace boards, tie rack, and a belt rack. The flat trim is the finishing touch that completes the look.

To transform the original 4.5 Ft wide one-sided closet into a spacious Master Walk-in Closet, the adjoining rooms were assessed and a plan set in place to give space to the new Master Closet without detriment to the adjoining rooms. Opening out the space allowed for custom closed cabinetry and custom open organizers to flank walls and maximize the storage opportunities. The lighting was immensely upgraded with LED recessed and a stunning centre fixture, all on separate controllable dimmers. A glamorous palette of chocolates, plum, gray and twinkling chrome set the tone of this elegant Master Closet.
Photography by the talented Nicole Aubrey Photography
1.366 Billeder af opbevaring og garderobe med fyldningslåger
1
