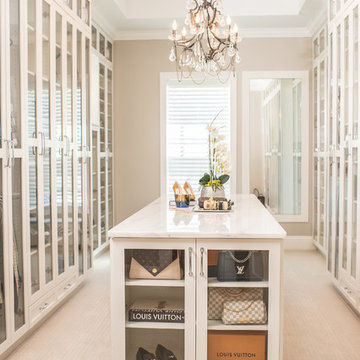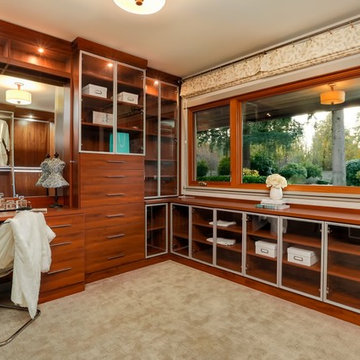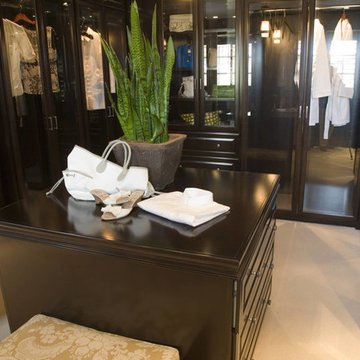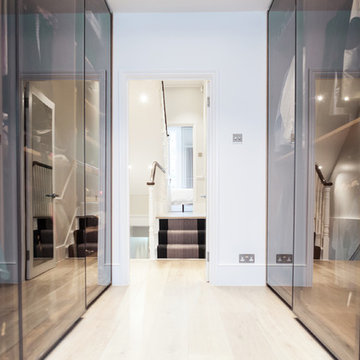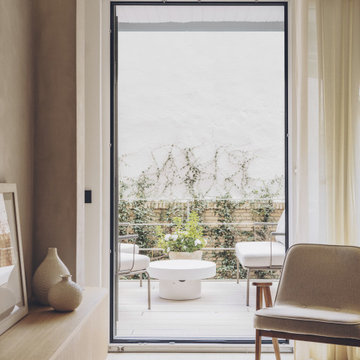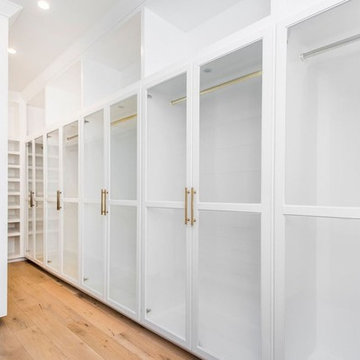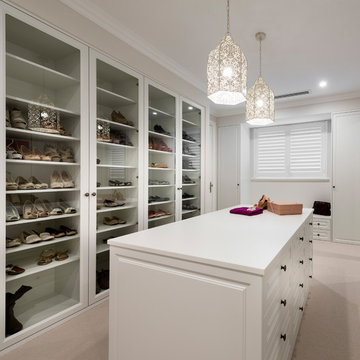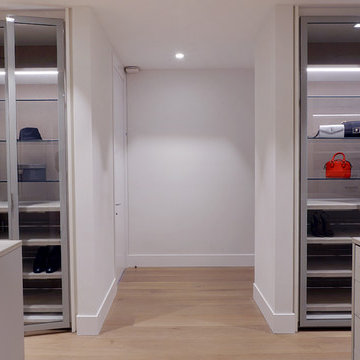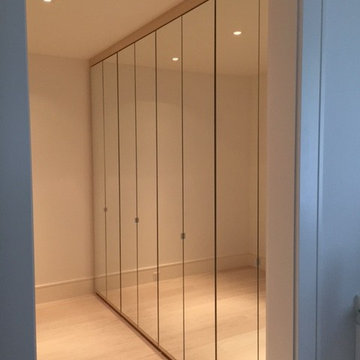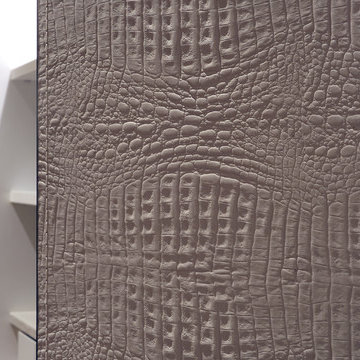361 Billeder af opbevaring og garderobe med glaslåger og beige gulv
Sorteret efter:
Budget
Sorter efter:Populær i dag
81 - 100 af 361 billeder
Item 1 ud af 3
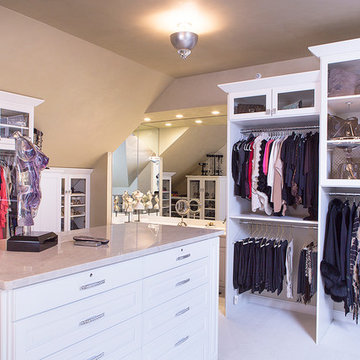
Custom Walk In Closet using white raised panel cabinetry, crown molding, glass doors, slanted shoe shelves with fence and drawer dividers.
Custom Closets Sarasota County Manatee County Custom Storage Sarasota County Manatee County
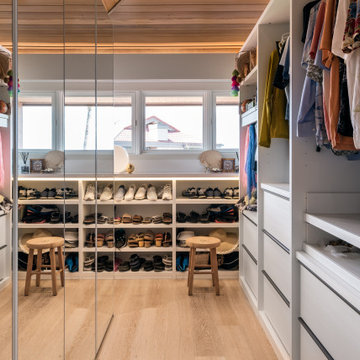
Poliform Senzafine Wardrobe in Artic White Melamine finish and Mirrored Coplanar doors.
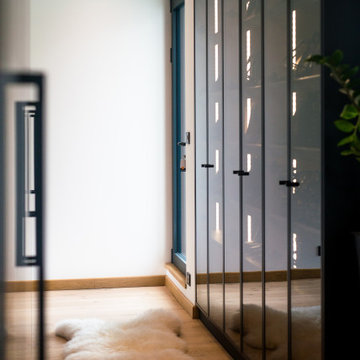
L’envie d’avoir une suite digne des grands hôtels tout en restant chez soi ! Voici la mission que nous ont confié nos clients. Leur souhait : un espace inédit, sur-mesure et fonctionnel.
L’architecte en charge de la création de l’extension et les clients nous ont donné carte blanche pour aménager son intérieur !
Nous avons donc pensé et créé ce nouvel espace comme une suite à l’hôtel, comprenant chambre, salle de bain, dressing, salon, sans oublier un coin bureau et un minibar ! Pas de cloison pour délimiter les espaces mais un meuble séparatif qui vient naturellement réunir et répartir les différentes fonctions de la suite. Placé au centre de la pièce, on circule autour de ce meuble qui comprend le dressing côté salle de bain, la tête de lit et l’espace bureau côté chambre et salon, sur les côtés le minibar et 2 portes coulissantes se dissimulent dans le meuble pour pouvoir isoler si on le souhaite l’espace dressing – salle de bain de l’espace chambre – salon. Dans la chambre un joli papier peint vient accentuer l’effet cocooning afin de bien délimiter le coin nuit du coin salon.
L’alliance du noir & du blanc, le choix des matériaux de qualité crée un style élégant, contemporain et intemporel à cette suite ; au sol le parquet réchauffe l’ambiance quant à la vue exceptionnelle sur le jardin elle fait rentrer la nature et les couleurs dans la suite et sublime l’ensemble.
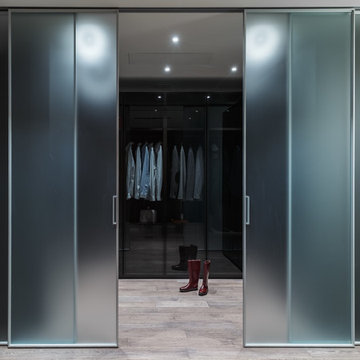
Архитектурная студия: Artechnology
Архитектор: Георгий Ахвледиани
Архитектор: Тимур Шарипов
Дизайнер: Ольга Истомина
Светодизайнер: Сергей Назаров
Фото: Сергей Красюк
Этот проект был опубликован в журнале AD Russia
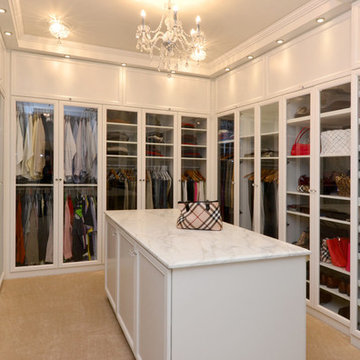
One of the most organized closets I've seen! With designated shelves, drawers, and hanging racks for everything from suits and dresses to shoes and purses, we also installed doors to ensure every item stays prestine and dust-free! A useful closet island space was also installed for easy storage and a place to fold clothes.
Project designed by Michelle Yorke Interior Design Firm in Bellevue. Serving Redmond, Sammamish, Issaquah, Mercer Island, Kirkland, Medina, Clyde Hill, and Seattle.
For more about Michelle Yorke, click here: https://michelleyorkedesign.com/
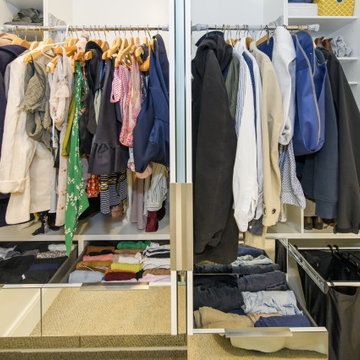
The bedroom the wardrobe maximises all available space. By using Finista wardrobe lifts, the entire space from floor to the ceiling is brought within reach.Drawers in the lower section make access easy to the full wardrobe depth without the need to crawl under hung clothing.The hafele slide out laundry hamper is the finishing touch to removing clutter from the bedroom.Triathlon gear is stored in special drawers on his side. Her side shows space saving drawer storage with clothing rolled Marie Kondo style.Mirrored doors merge the greenery outside with indoor plants to create a fresh and tranquil blend of modern and yesteryear
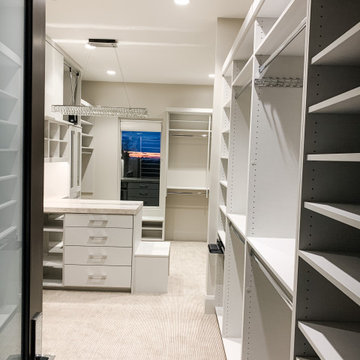
The Perfect His & Her Master Closet. This closet features a peninsula to maximize space, pull down units to utilize the 12' ceilings and several accessories to help keep everything organized.
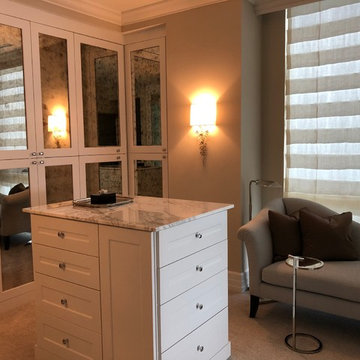
This luxury condo in Chicago has a great space for a custom walk-in closet - but the closet that was there wasn’t so great. We provided a custom storage solution that these homeowners loved — floor-to-ceiling wardrobe cabinets with white and antique glass shaker fronts, along with an island storage system including drawers and cabinets. A classic and sophisticated look!
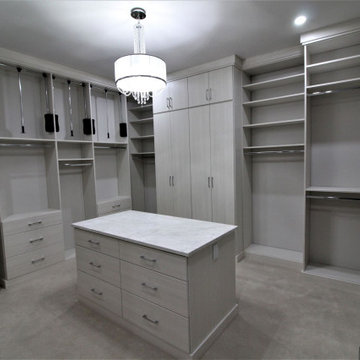
This amazing master closet maximized all of the space from floor to ceiling. The island contains drawers for personal items, loads of double hang and long hang. The upper hanging spaces has pull down rods for seasonal items. Glass doors on cabinets to display purses.
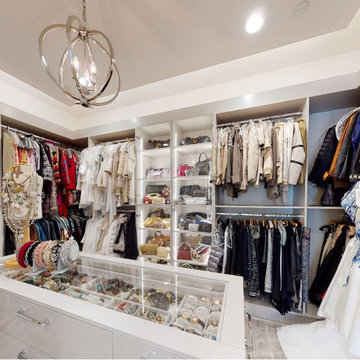
Modern design custom master closet features LED accent lighting and display areas. Vertical LED task lighting lights up display shoe and handbag areas. The custom island features glass display top and storage. The built-in bench with comfy cushion top and drawer storage is a great addition to the design.
361 Billeder af opbevaring og garderobe med glaslåger og beige gulv
5
