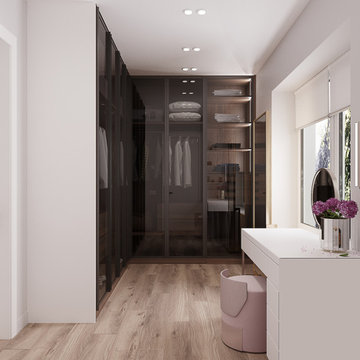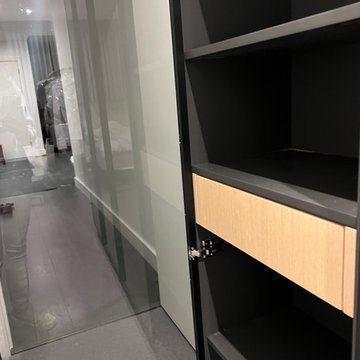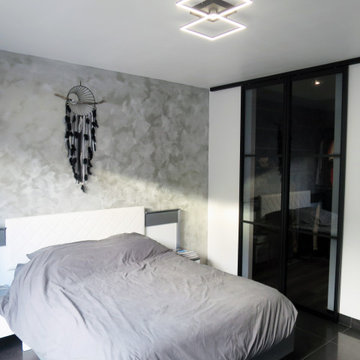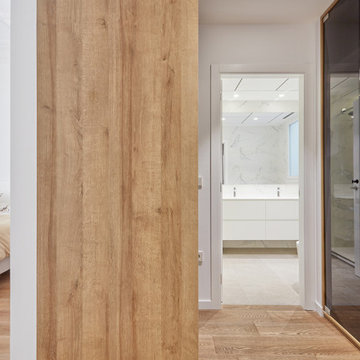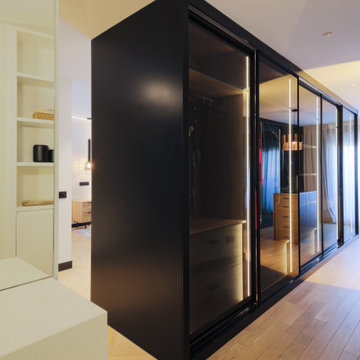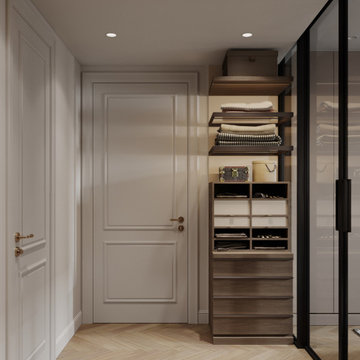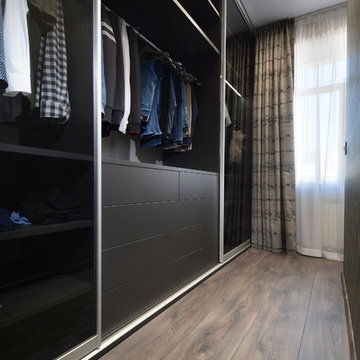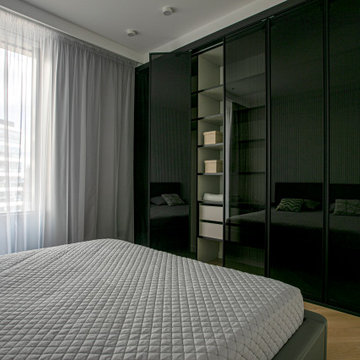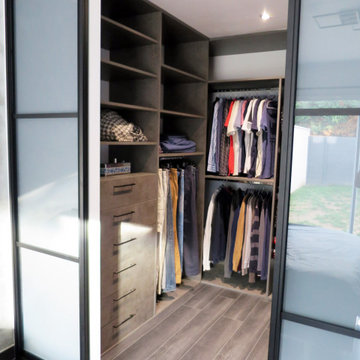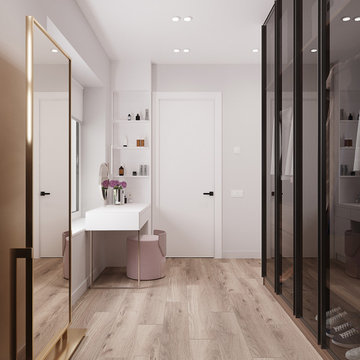90 Billeder af opbevaring og garderobe med glaslåger og sorte skabe
Sorteret efter:
Budget
Sorter efter:Populær i dag
41 - 60 af 90 billeder
Item 1 ud af 3
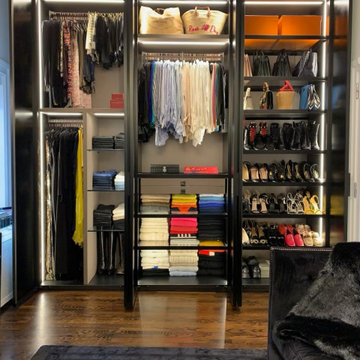
In the heart of Soho, for a transitional design townhouse, in the Fashion Black mood, we built a free standing wardrobe, full height mirro doors with matt black profiles ( 9'6" H ), with completely inner customization following client's request.
Looks terrific with all the brightness from all the LED built-in light.
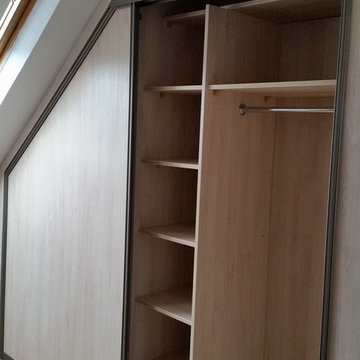
This three-doored angled wardrobe is complete in a light wood with hanging and shelving.
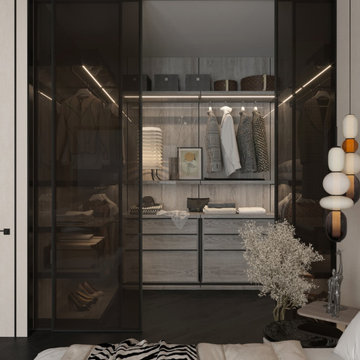
Вместительная гардеробная расположилась в нише. Тонированные стекла позволяют содержимому гардероба не привлекать к себе повышенного внимания. Черные матовые профили отлично сочетаются с благородным деревом внутри гардеробной и с общим пространством спальни
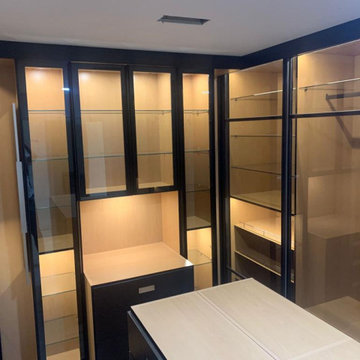
It's time to step up your storage with the Bienal Custom Closets. This custom closet has been designed with luxury apartments, homes, and offices in mind. This closet features an elegant glass door and an at-a-glance look inside. You'll love the organization it brings – no more rummaging around for the items you need! But wait, there's even more. With its optional island, Bienal takes your custom closets even further. You can easily store anything from shoes to accessories on a spacious shelf or hanger rack – not only is this super practical, and it offers a stylish center display perfect for showcasing your signature look! Get organized and love what you see when you open your custom closet door with Bienal.
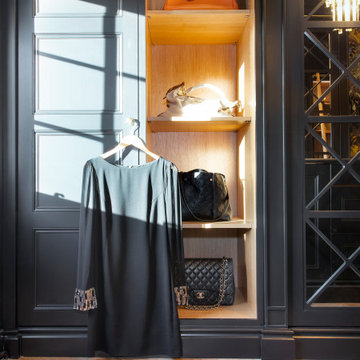
Hand painted, hand made cabinets designed and installed in our clients home.
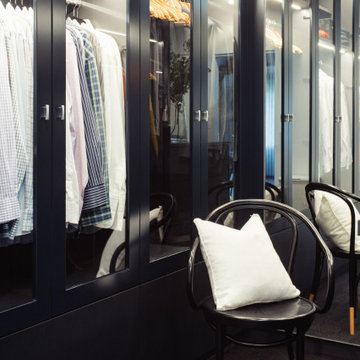
A large dressing room featuring glass paned doors in two pack polyurethane painted in Dulux Battalion.
The low sections of the wardrobe feature drawers for shoes and winter wear.
A tall double sided cabinet makes the most of the available floor space for much needed hanging space which graduates down to a his/hers dressing table with a lift up top for convenient access to jewellery.
The island is finished with a convenient seat ready for putting on shoes in comfort.
On the practical side, a handy fold down ironing board is concealed into a purpose designed wall recess.
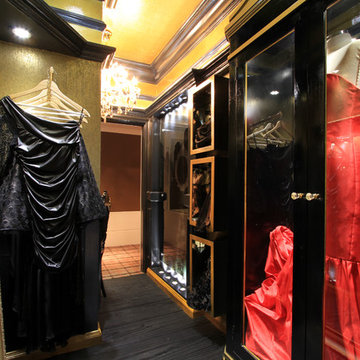
Small space to make a luxury closet with dressing. Espeçao small in black and gold colors, black wood floors, black furniture, golden wallpaper, golden crystal chandelier and ceiling painted with glitter.
Pequeno espaço para fazer um closet de luxo com penteadeira. Espeçao pequeno nas cores pretas e dourado, piso em madeira preta, mobiliario preto, papel de parede dourado, lustre de cristal dourado e teto pintado com gliter.
Arquiteta Cristiane Schneider e Arquiteta Natasha Simões Pires
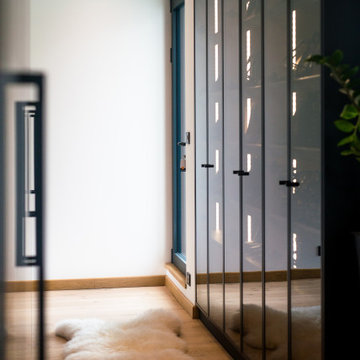
L’envie d’avoir une suite digne des grands hôtels tout en restant chez soi ! Voici la mission que nous ont confié nos clients. Leur souhait : un espace inédit, sur-mesure et fonctionnel.
L’architecte en charge de la création de l’extension et les clients nous ont donné carte blanche pour aménager son intérieur !
Nous avons donc pensé et créé ce nouvel espace comme une suite à l’hôtel, comprenant chambre, salle de bain, dressing, salon, sans oublier un coin bureau et un minibar ! Pas de cloison pour délimiter les espaces mais un meuble séparatif qui vient naturellement réunir et répartir les différentes fonctions de la suite. Placé au centre de la pièce, on circule autour de ce meuble qui comprend le dressing côté salle de bain, la tête de lit et l’espace bureau côté chambre et salon, sur les côtés le minibar et 2 portes coulissantes se dissimulent dans le meuble pour pouvoir isoler si on le souhaite l’espace dressing – salle de bain de l’espace chambre – salon. Dans la chambre un joli papier peint vient accentuer l’effet cocooning afin de bien délimiter le coin nuit du coin salon.
L’alliance du noir & du blanc, le choix des matériaux de qualité crée un style élégant, contemporain et intemporel à cette suite ; au sol le parquet réchauffe l’ambiance quant à la vue exceptionnelle sur le jardin elle fait rentrer la nature et les couleurs dans la suite et sublime l’ensemble.
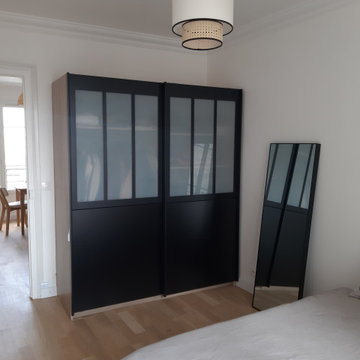
Espace rangement avec cette armoire aux portes coulissantes en verrières dans la chambre d'un appartement 2 pièces à Bois-Colombes
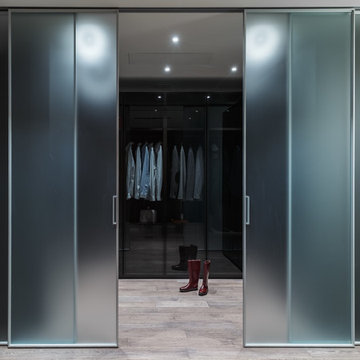
Архитектурная студия: Artechnology
Архитектор: Георгий Ахвледиани
Архитектор: Тимур Шарипов
Дизайнер: Ольга Истомина
Светодизайнер: Сергей Назаров
Фото: Сергей Красюк
Этот проект был опубликован в журнале AD Russia
90 Billeder af opbevaring og garderobe med glaslåger og sorte skabe
3
