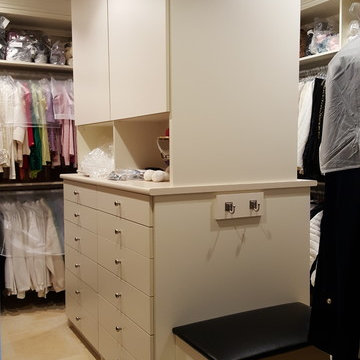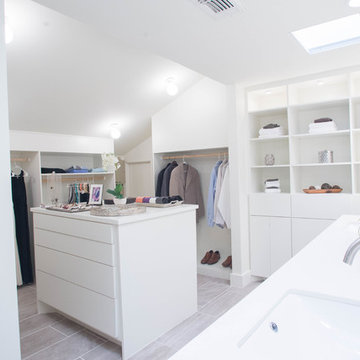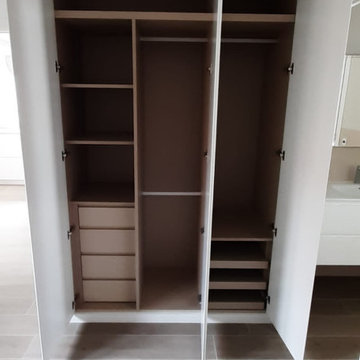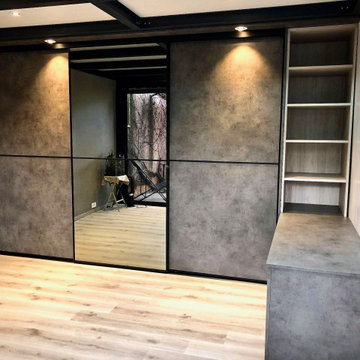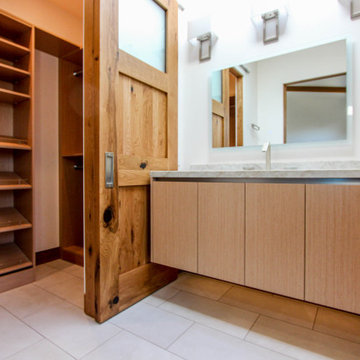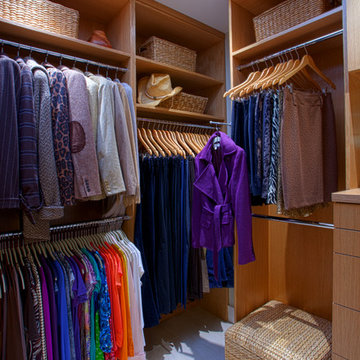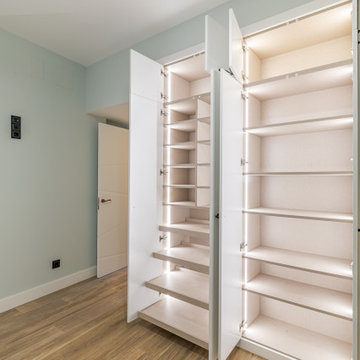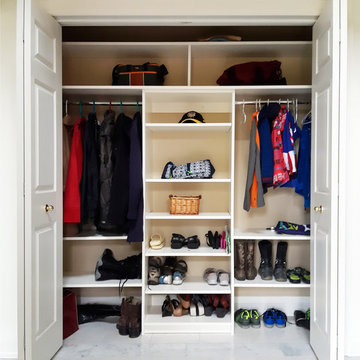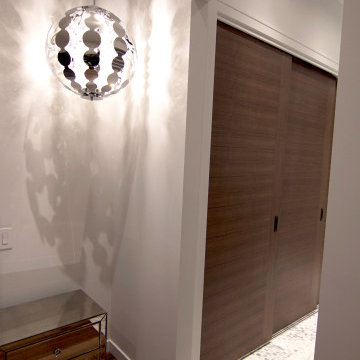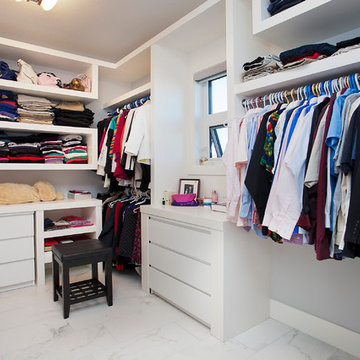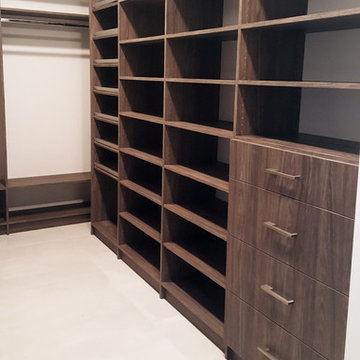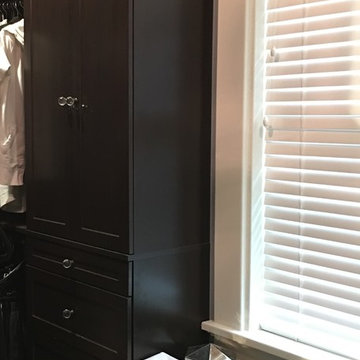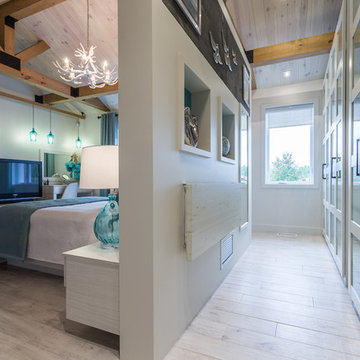373 Billeder af opbevaring og garderobe med glatte skabsfronter og gulv af keramiske fliser
Sorteret efter:
Budget
Sorter efter:Populær i dag
181 - 200 af 373 billeder
Item 1 ud af 3
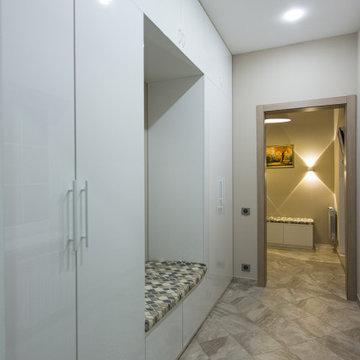
Гардеробная для верхней одежды при входе в дом. На заднем плане можно увидеть прихожую. Гардеробная проходное помещение между прихожей и гаражом.
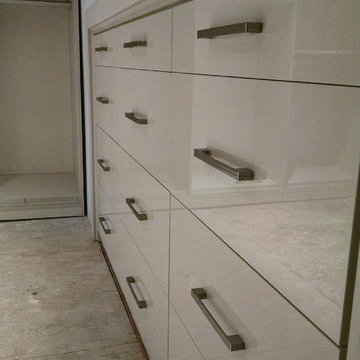
Remodeling the master suite of an old mansion Uptown in New Orleans. High gloss off-white drawer fronts with unique linen finish material for the shelving. Wall opposite the door has the drawers, all other three are equipped with shelving and hanging space. The floor was finished after the photos.
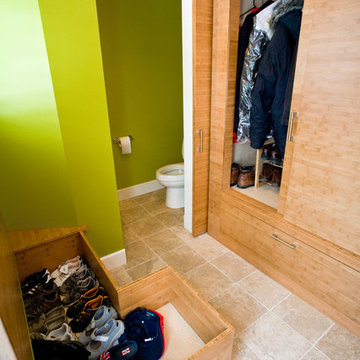
Custom storage solutions are built into this mudroom area, including plywood bamboo storage bench and custom closet.
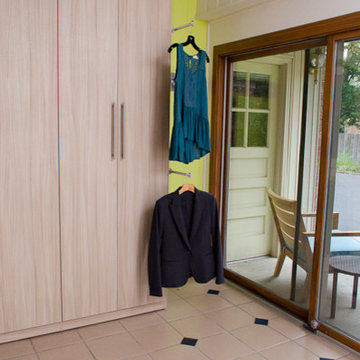
Designer: Susan Martin-Gibbons; Photography: Pretty Pear Photography
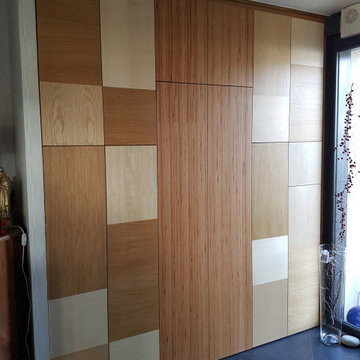
Voici un exemple de réemploi de panneaux avec ce placard réalisé avec des morceaux de panneaux de différentes tailles inutilisés : placages de différentes essences (chêne, frêne, sycomore) et lamellé hêtre massif pour la partie centrale.
Exemple parmi tant d'autres de ce que nous avons toujours pratiqué dans notre atelier : fabriquer durablement en privilégiant la qualité de nos réalisations et en préservant au maximum nos ressources, restaurer, réemployer et recycler autant que faire se peut : en somme être acteur de l'économie circulaire.
Avec le Label Aef nous travaillons activement à la reconnaissance de nos (bonnes) pratiques en terme d'économie circulaire et malgré tout à notre progression car on peut toujours mieux faire !
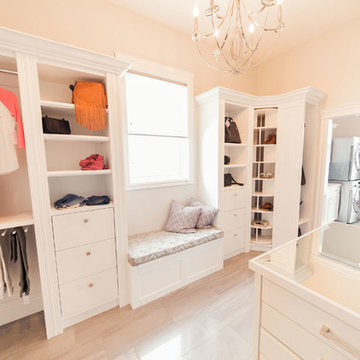
Stonebuilt was thrilled to build Grande Prairie's 2016 Rotary Dream Home. This home is an elegantly styled, fully developed bungalow featuring a barrel vaulted ceiling, stunning central staircase, grand master suite, and a sports lounge and bar downstairs - all built and finished with Stonerbuilt’s first class craftsmanship.
Chic Perspective Photography
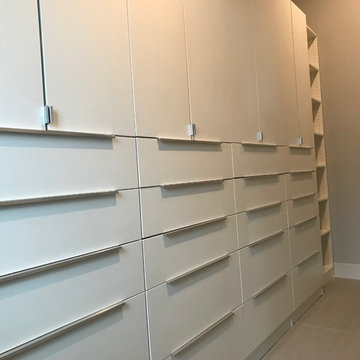
This is a gorgeous master walk in closet with adjustable shoe shelves, double hanging spaces and long hanging space with shelving above each unit. The opposite wall has 3 units of flat panel cabinets with adjustable shelves within and 5 flat panel drawers below. The hardware was purchased by our client. This is finished in a white melamine.
373 Billeder af opbevaring og garderobe med glatte skabsfronter og gulv af keramiske fliser
10
