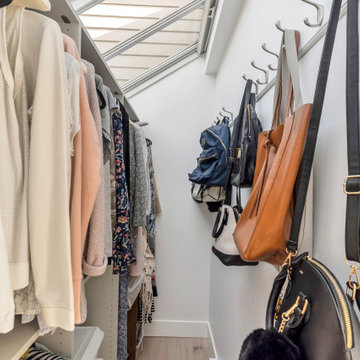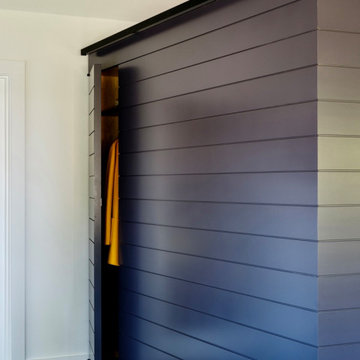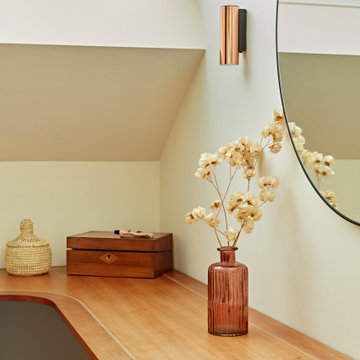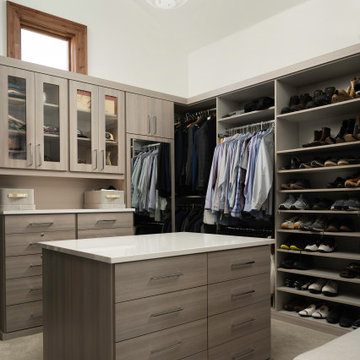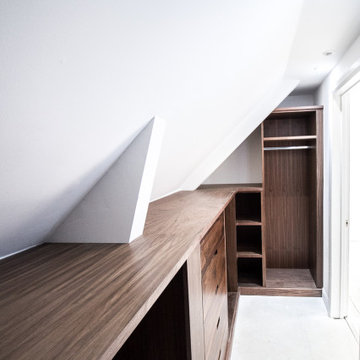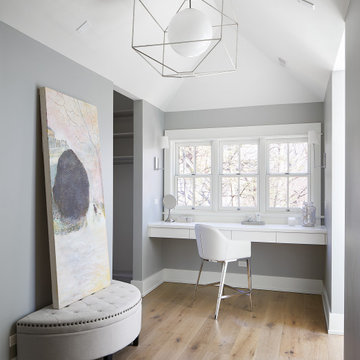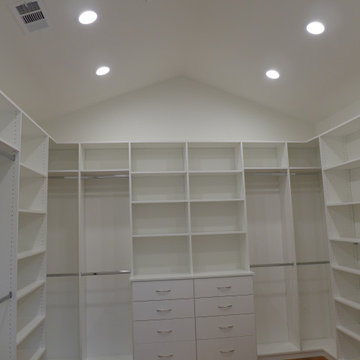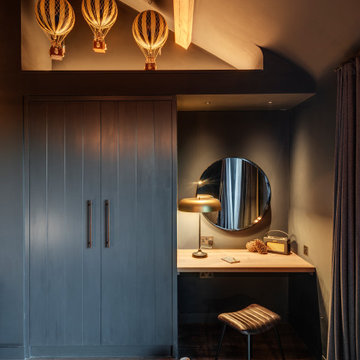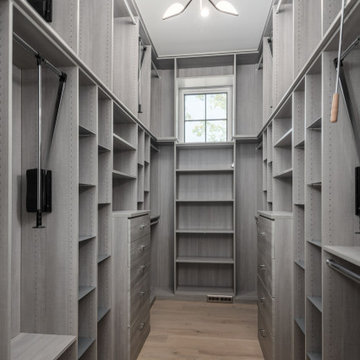129 Billeder af opbevaring og garderobe med glatte skabsfronter og hvælvet loft
Sorteret efter:
Budget
Sorter efter:Populær i dag
1 - 20 af 129 billeder
Item 1 ud af 3

A spacious calm white modern closet is perfectly fit for the man to store clothes conveniently.
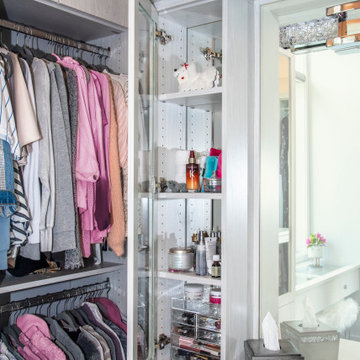
The west wall of this closet features a custom, built-in vanity table. A mirror is installed above the vanity countertop. It is flanked by slim storage cabinets on either side that organizes the owner's makeup.
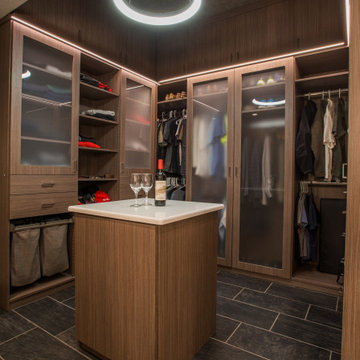
A modern and masculine walk-in closet in a downtown loft. The space became a combination of bathroom, closet, and laundry. The combination of wood tones, clean lines, and lighting creates a warm modern vibe.
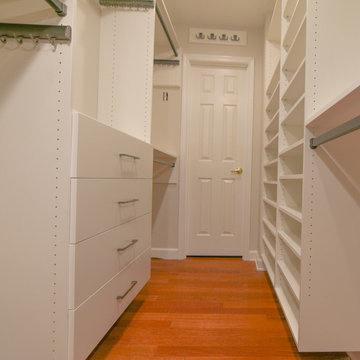
Closet remodel project to use unused attic space and organize closet space for maximum functionality.

A modern and masculine walk-in closet in a downtown loft. The space became a combination of bathroom, closet, and laundry. The combination of wood tones, clean lines, and lighting creates a warm modern vibe.
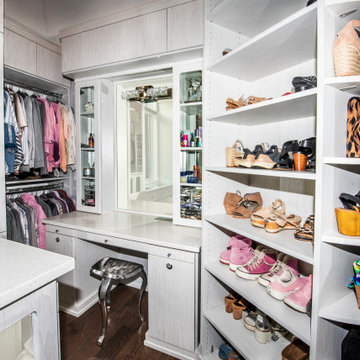
The built-in vanity table provides a place to fix your hair and put on makeup. A rotating shelving system next to the vanity table holds 200 pairs of shoes.
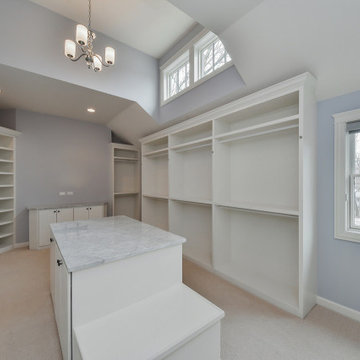
Whether you are packing for a trip or getting ready for the day, this master closet is designed for you to find everything you need with open shelves and display areas.
Photo: Rachel Orland

This primary closet was designed for a couple to share. The hanging space and cubbies are allocated based on need. The center island includes a fold-out ironing board from Hafele concealed behind a drop down drawer front. An outlet on the end of the island provides a convenient place to plug in the iron as well as charge a cellphone.
Additional storage in the island is for knee high boots and purses.
Photo by A Kitchen That Works LLC
129 Billeder af opbevaring og garderobe med glatte skabsfronter og hvælvet loft
1


