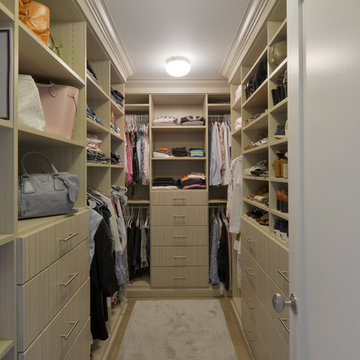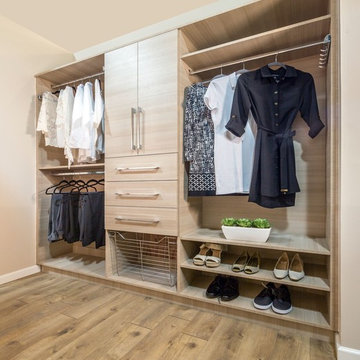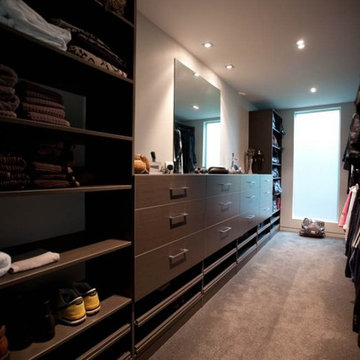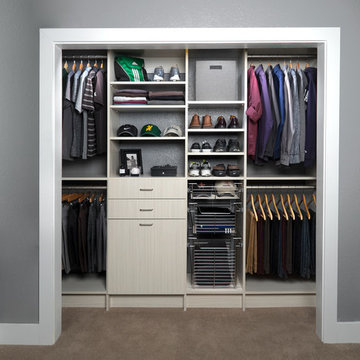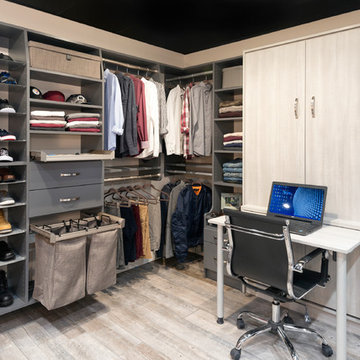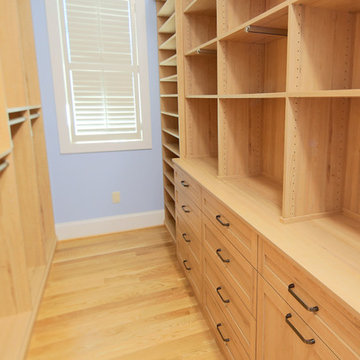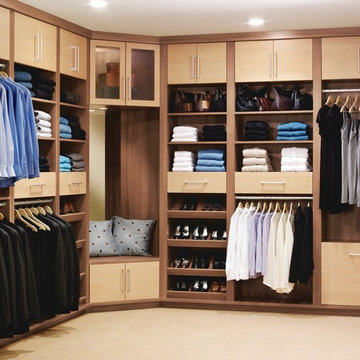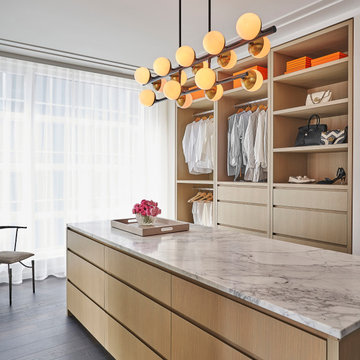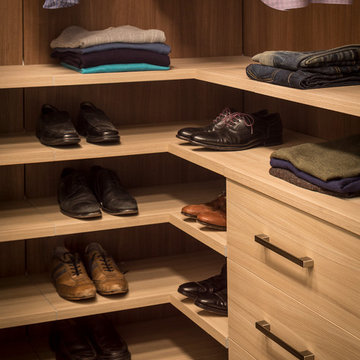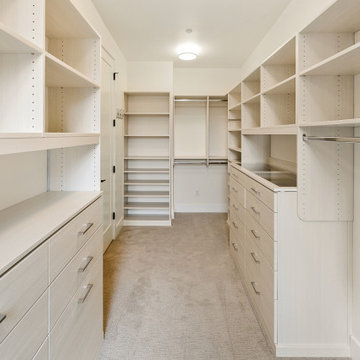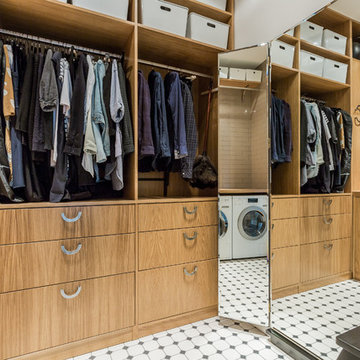1.701 Billeder af opbevaring og garderobe med glatte skabsfronter og skabe i lyst træ
Sorteret efter:
Budget
Sorter efter:Populær i dag
161 - 180 af 1.701 billeder
Item 1 ud af 3
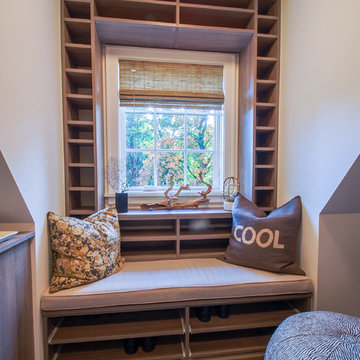
His Master Closet with Driftwood Textured Melamine for 2015 ASID Showcase Home
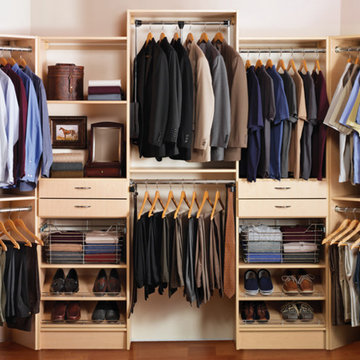
Small to Medium Custom Walk-in closet utilizing a space saving design to maximize hanging space in a medium size closet. Shown here in a Honey Maple finish, this design efficiently incorporates built in shoe storage, sliding storage baskets for T-Shirts & Sweaters, and two built in drawer system for additional storage.
Call Today to schedule your free in home consultation, and be sure to ask about our monthly promotions.
Tailored Living® & Premier Garage® Grand Strand / Mount Pleasant
OFFICE: 843-957-3309
EMAIL: jsnash@tailoredliving.com
WEB: tailoredliving.com/myrtlebeach
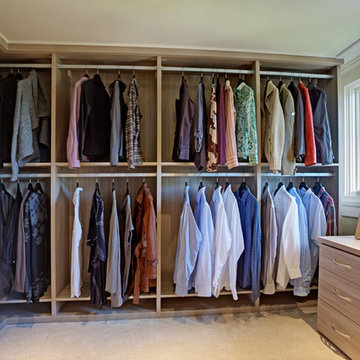
Formerly a sunroom, this large walk-in closet installed with fixtures from California Closets, accommodates the owners' extensive wardrobe.
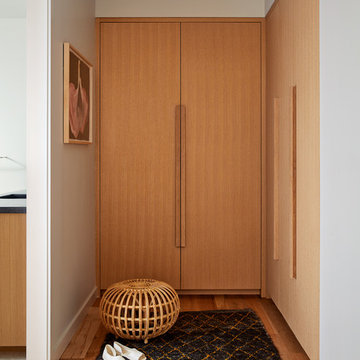
Mill Valley Scandinavian, Closet with large, simple doors, rug, and pouf
Photographer: John Merkl

This elegant closet/dressing room features a lot of specialized storage. The island includes pull out necklace holders. There is a closet vanity for putting on makeup and styling hair. A purse cabinet stands next to the door. Cabinets that disguise plumbing and electrical connections, plus many more features, make this closet stand out as a cut above the rest. Uplighting installed above the crown moulding accent the high ceilings while premium Hunter Douglas window treatments with motorization control light through the picture window.
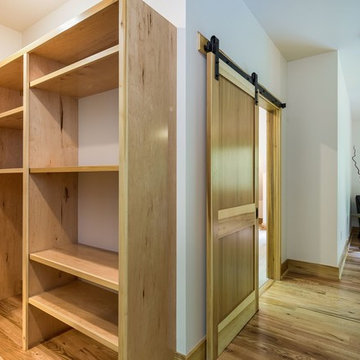
Open closet connected to master bedroom, barn door to master bath, adjustable shelving, boards for coat hooks, natural light, poplar trim, red oak floors
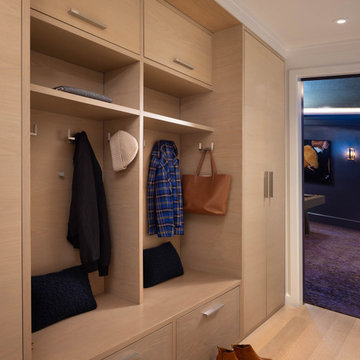
We juxtaposed bold colors and contemporary furnishings with the early twentieth-century interior architecture for this four-level Pacific Heights Edwardian. The home's showpiece is the living room, where the walls received a rich coat of blackened teal blue paint with a high gloss finish, while the high ceiling is painted off-white with violet undertones. Against this dramatic backdrop, we placed a streamlined sofa upholstered in an opulent navy velour and companioned it with a pair of modern lounge chairs covered in raspberry mohair. An artisanal wool and silk rug in indigo, wine, and smoke ties the space together.
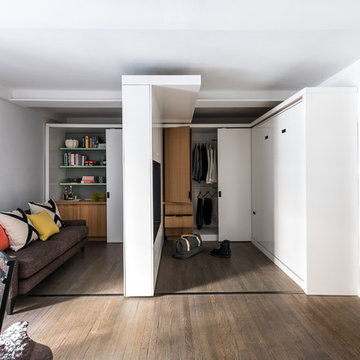
A motorized sliding storage element crates distinct spaces within a compact 390 sf Manhattan apartment including a dedicated dressing room. The television rotates 360 degrees for view from the living room or spaces created around the sliding element.
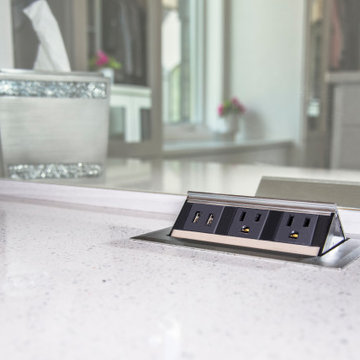
This closet includes two pop-up charging stations for USB devices and two power outlets for small electrical accessories.
1.701 Billeder af opbevaring og garderobe med glatte skabsfronter og skabe i lyst træ
9
