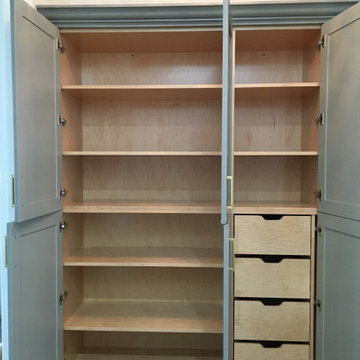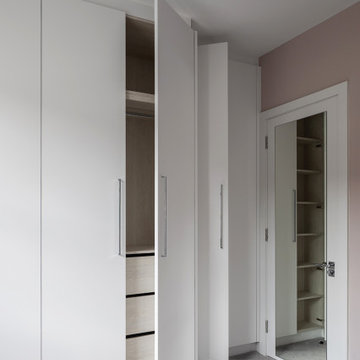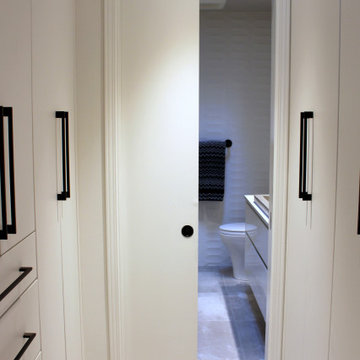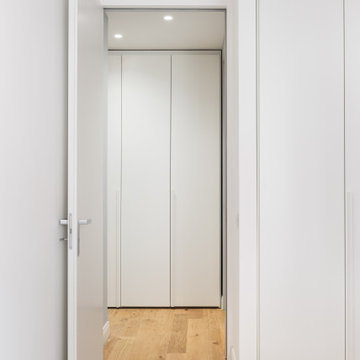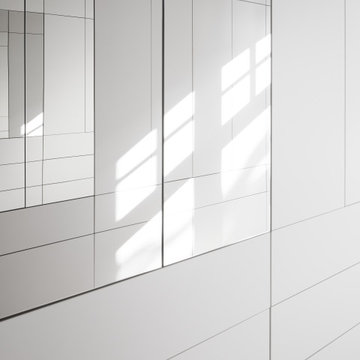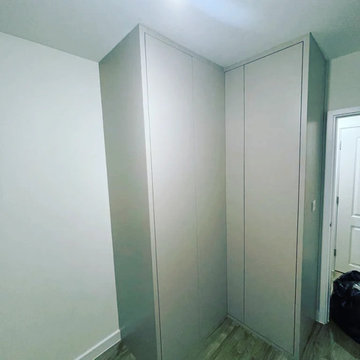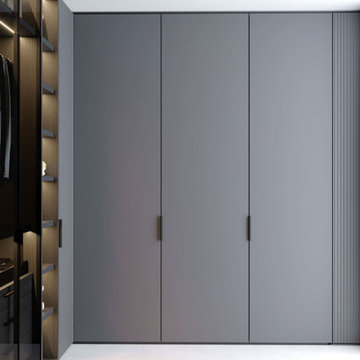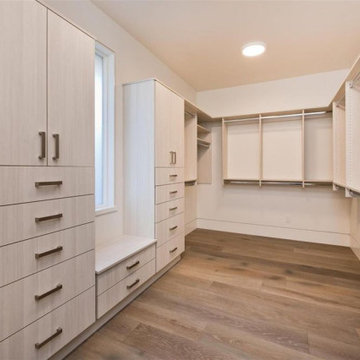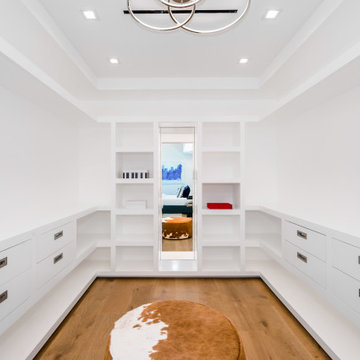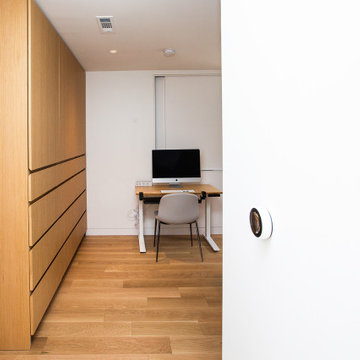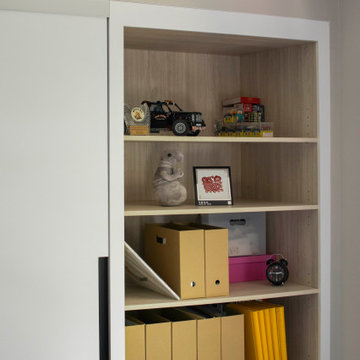921 Billeder af opbevaring og garderobe med glatte skabsfronter
Sorteret efter:
Budget
Sorter efter:Populær i dag
161 - 180 af 921 billeder
Item 1 ud af 3
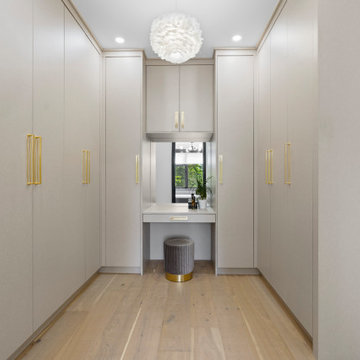
Linen finish custom closets keep your garments neatly organized in the principal bedroom.

This Paradise Model ATU is extra tall and grand! As you would in you have a couch for lounging, a 6 drawer dresser for clothing, and a seating area and closet that mirrors the kitchen. Quartz countertops waterfall over the side of the cabinets encasing them in stone. The custom kitchen cabinetry is sealed in a clear coat keeping the wood tone light. Black hardware accents with contrast to the light wood. A main-floor bedroom- no crawling in and out of bed. The wallpaper was an owner request; what do you think of their choice?
The bathroom has natural edge Hawaiian mango wood slabs spanning the length of the bump-out: the vanity countertop and the shelf beneath. The entire bump-out-side wall is tiled floor to ceiling with a diamond print pattern. The shower follows the high contrast trend with one white wall and one black wall in matching square pearl finish. The warmth of the terra cotta floor adds earthy warmth that gives life to the wood. 3 wall lights hang down illuminating the vanity, though durning the day, you likely wont need it with the natural light shining in from two perfect angled long windows.
This Paradise model was way customized. The biggest alterations were to remove the loft altogether and have one consistent roofline throughout. We were able to make the kitchen windows a bit taller because there was no loft we had to stay below over the kitchen. This ATU was perfect for an extra tall person. After editing out a loft, we had these big interior walls to work with and although we always have the high-up octagon windows on the interior walls to keep thing light and the flow coming through, we took it a step (or should I say foot) further and made the french pocket doors extra tall. This also made the shower wall tile and shower head extra tall. We added another ceiling fan above the kitchen and when all of those awning windows are opened up, all the hot air goes right up and out.
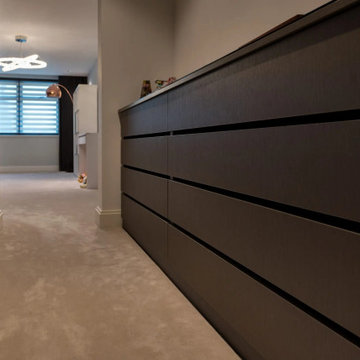
Just think of saving the wall space and keeping all your clothes arranged beautifully in a fully customised Built-in Wardrobe, amazing, isn’t it? Our project in Harrow on the hill, London was a fully customised built-in wardrobe with sliding wardrobe option for the bedroom. The client wanted to use the maximum available space for keeping his essentials in the bedroom. We suggested him the Sliding Wardrobes, through which he made use of the entire available space.
The interiors of the Fitted Bedroom were suited to a dark coloured wardrobe and we introduced to him our grey shaded sliding wardrobe. The client also wished to have a unique and classy bathroom and we helped him in achieving the desired look with a pleasant grey finish. The lighting and mirrors were so perfect for the bathroom and the client loved it.
Our designer team visited the location and by considering the requirements, we incorporated our innovative designs to the bedroom. In addition to being a proper storage solution, the designs were aesthetically beautiful and the client was extremely satisfied with our services.
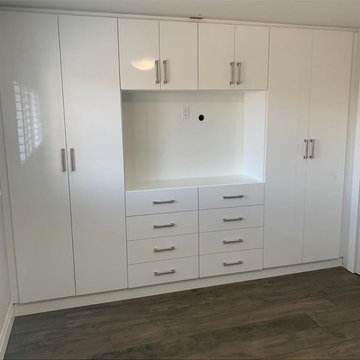
Panel Profile: A | Door Style: 2001 | Edge Profile: 7. | Colour: White High Gloss | Work done by Hang-Ups Custom Closets https://hangupsclosets.com
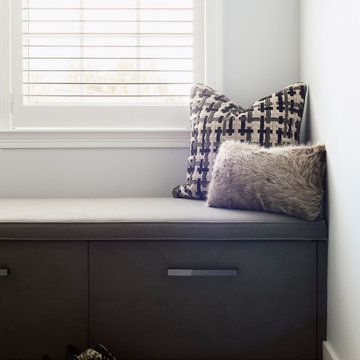
Taking advantage of a dormer, additional storage is available in the drawers under the window seat
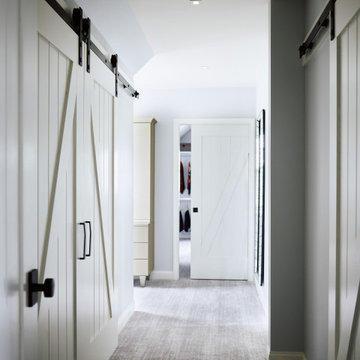
The hallway from the bedroom adds significant eave storage hidden behind custom barn doors on both the left and right side. The jewelry nook is to the left, the dressing room is straight ahead, and the large bath is to the upper right.
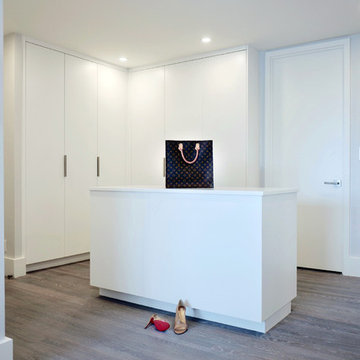
modern closet renovation at one of our client's boston properties designed by sacha jacq interiors.
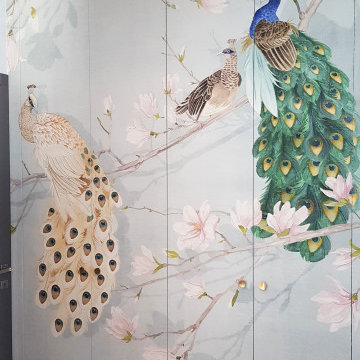
Le ante rivestite con carta da parati sono una soluzione vantaggiosa dal punto di vista estetico, andando a fondersi totalmente con la parete circostante.
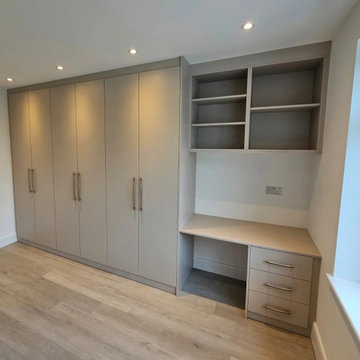
Elevate your bedroom storage with our sophisticated Cashmere Grey Wooden Hinged Wardrobe Set, exclusively designed for our delighted clients in Pinner. This 3-door wardrobe is adorned with warm white LEDs, open shelves, drawers, and hanging rails, providing superior storage options for your clothing and accessories. Stay organized and enhance your space with our bespoke designs. Book your Free Home Design Visits today by calling us at 0203 397 8387.
921 Billeder af opbevaring og garderobe med glatte skabsfronter
9
