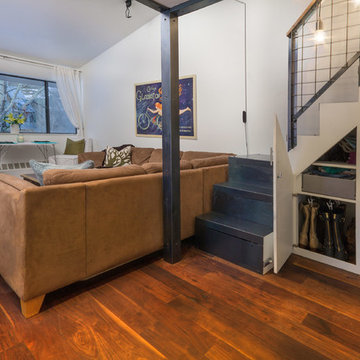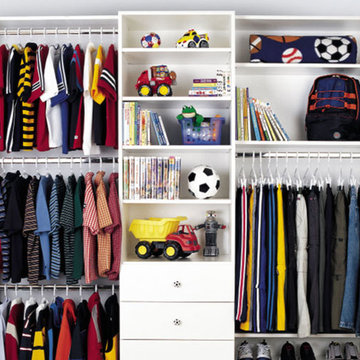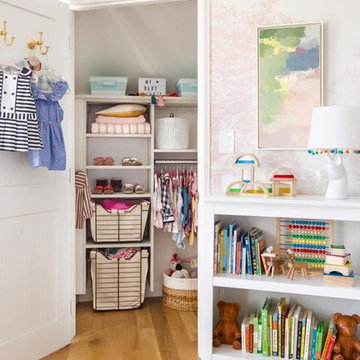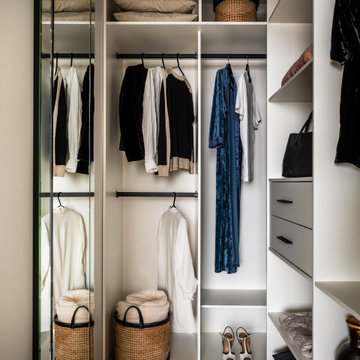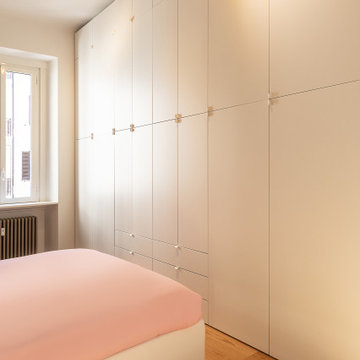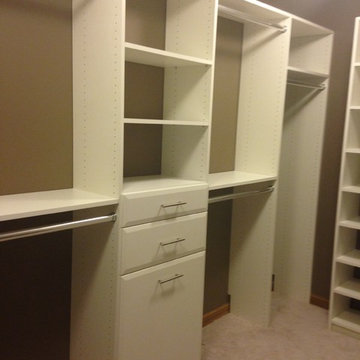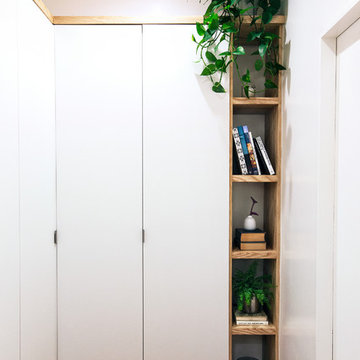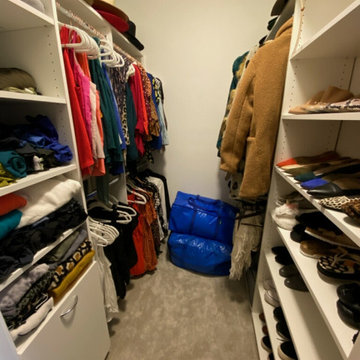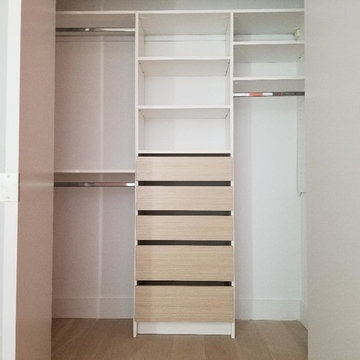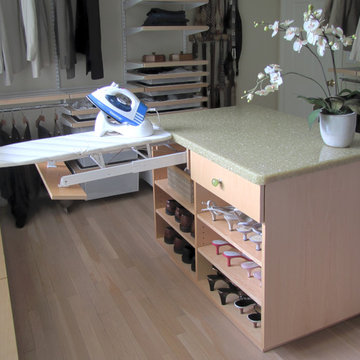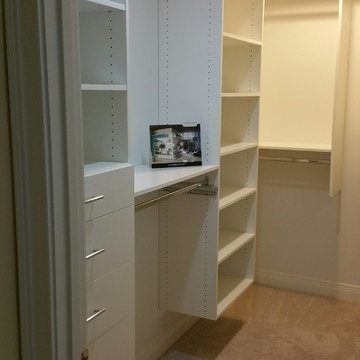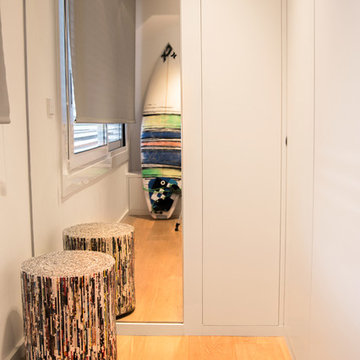477 Billeder af opbevaring og garderobe med glatte skabsfronter
Sorteret efter:
Budget
Sorter efter:Populær i dag
61 - 80 af 477 billeder
Item 1 ud af 3
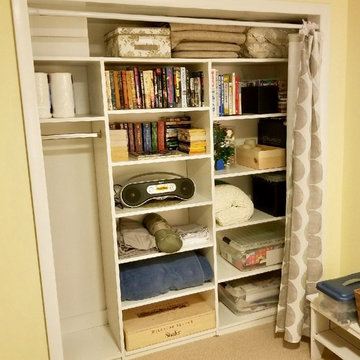
Client needed 2 guest closets/storage closets. I took inventory of their items and we created the appropriate shelving for storage and hanging for potential guests.
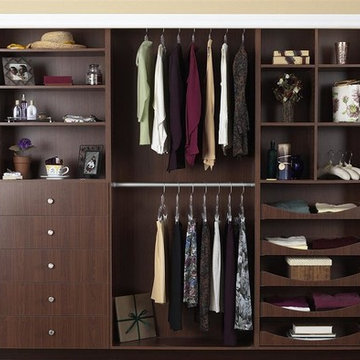
Classic Reach-In Closet design with bi-folding doors removed for easy access. This closet system shown in a modern flat faced chocolate finish is a model of style & efficiency. The design incorporates storage for as many as (12) pairs of shoes, long hang and two short hang areas, (5) built in "Easy Slide" extra deep drawers, as well as (5) T-Shirt & Sweater shelves.
Call Today to schedule your free in home consultation, and be sure to ask about our monthly promotions.
Tailored Living® & Premier Garage® Grand Strand / Mount Pleasant
OFFICE: 843-957-3309
EMAIL: jsnash@tailoredliving.com
WEB: tailoredliving.com/myrtlebeach
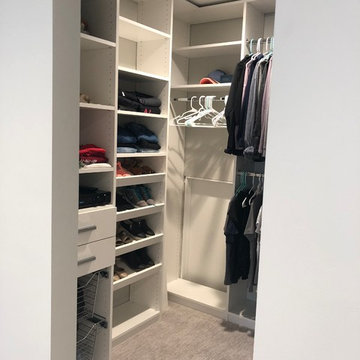
This closet is a small walk-in for a teenage girl. She needed lot's of hanging and enough shelves for her shoes and folding. We also incorporated 2 chrome baskets for laundry and 2 drawers for delicates.
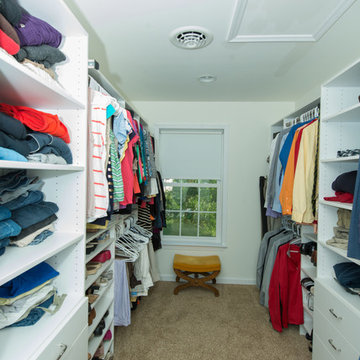
Wilhelm Photography
Master Walk In Closet with a His & Hers side. Customer wanted to maximize the space but was on a tight budget. We were competing with knock down units from Lowes on this project.
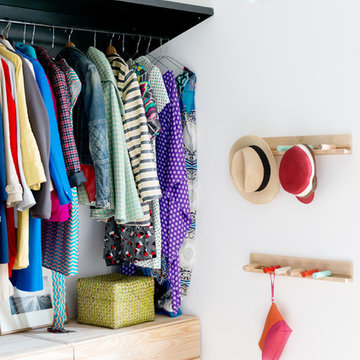
Armadio a giorno ottenuto con due elementi prodotti su disegno da un fabbro: quello superiore è una mensola appendiabiti, quello inferiore su cui poggiano i cassettoni è una rastrelliera/scarpiera.
Marco Azzoni (foto) e Marta Meda (stylist)
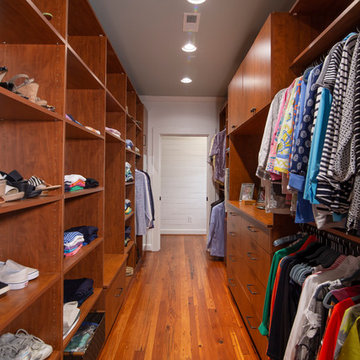
This closet is custom made and seperates the master bedroom and the master bathroom. It is a galley shaped closet with his and her doors on both sides.
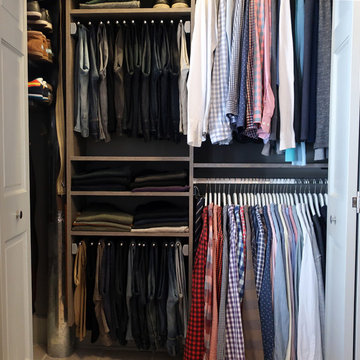
The new California Closets set up in this Minneapolis home was designed to accommodate the hanging heights so the clothing no longer hangs on the floor. Pant racks were designed in the space to sit back at 14" deep which enables this client to utilize the left side of the closet better. The pant rack also adds vertical space to the design, giving this closet added shelving to use for folded space and shoe storage. A huge impact to the day to day function in this small Minneapolis reach-in closet.
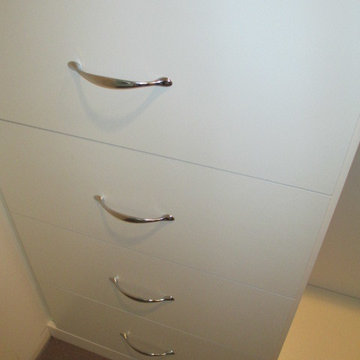
A modern, clean his and hers walk-in closet for a nice beach couple!
The white cabinets really pop against the warm wood floors.
477 Billeder af opbevaring og garderobe med glatte skabsfronter
4
