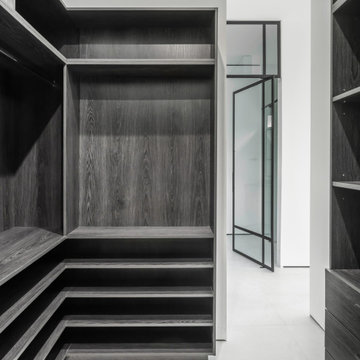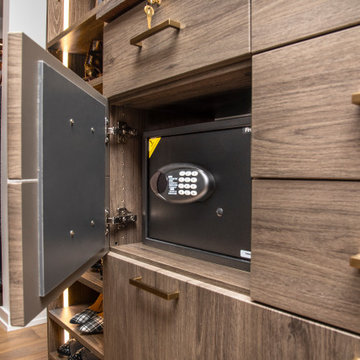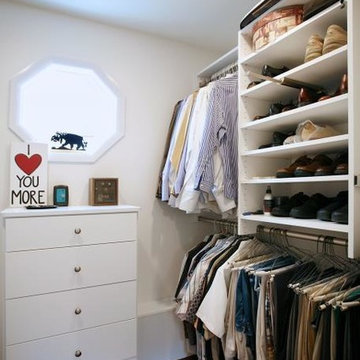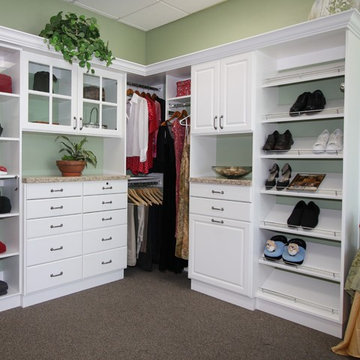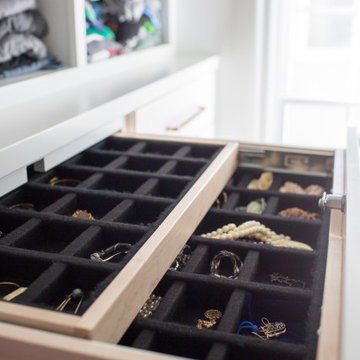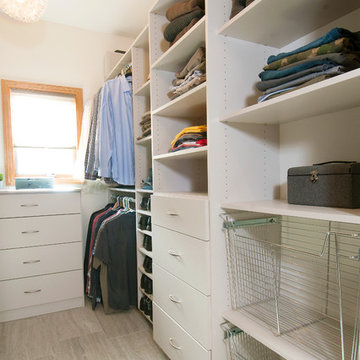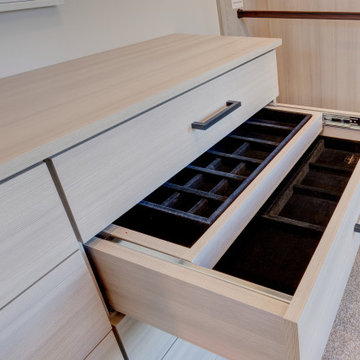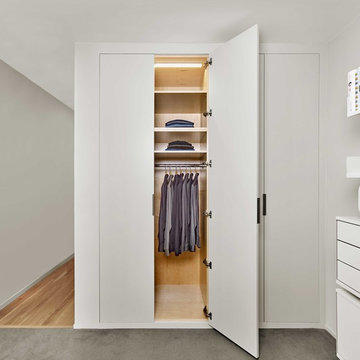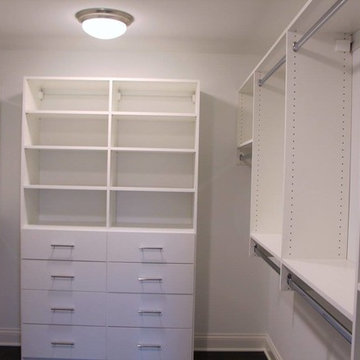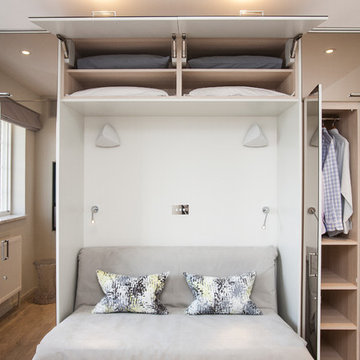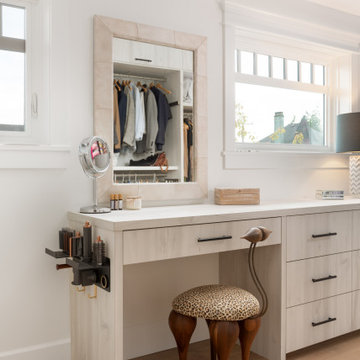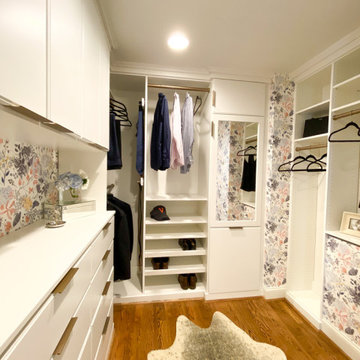3.217 Billeder af opbevaring og garderobe med glatte skabsfronter
Sorteret efter:
Budget
Sorter efter:Populær i dag
141 - 160 af 3.217 billeder
Item 1 ud af 3
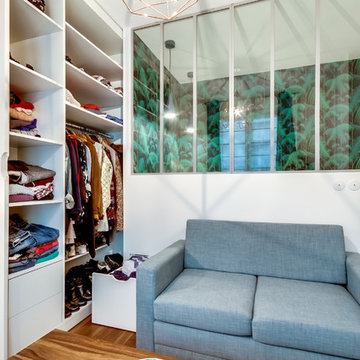
Le projet : Aux Batignolles, un studio parisien de 25m2 laissé dans son jus avec une minuscule cuisine biscornue dans l’entrée et une salle de bains avec WC, vieillotte en plein milieu de l’appartement.
La jeune propriétaire souhaite revoir intégralement les espaces pour obtenir un studio très fonctionnel et clair.
Notre solution : Nous allons faire table rase du passé et supprimer tous les murs. Grâce à une surélévation partielle du plancher pour les conduits sanitaires, nous allons repenser intégralement l’espace tout en tenant compte de différentes contraintes techniques.
Une chambre en alcôve surélevée avec des rangements tiroirs dissimulés en dessous, dont un avec une marche escamotable, est créée dans l’espace séjour. Un dressing coulissant à la verticale complète les rangements et une verrière laissera passer la lumière. La salle de bains est équipée d’une grande douche à l’italienne et d’un plan vasque sur-mesure avec lave-linge encastré. Les WC sont indépendants. La cuisine est ouverte sur le séjour et est équipée de tout l’électroménager nécessaire avec un îlot repas très convivial. Un meuble d’angle menuisé permet de ranger livres et vaisselle.
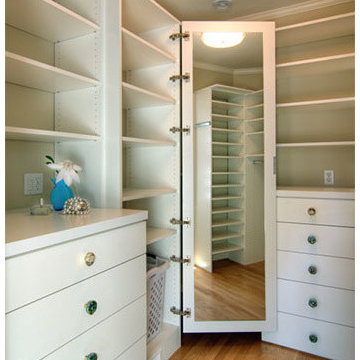
This moderate room had big aspirations: to serve as a dressing room for both husband and wife, house a laundry hamper, and enable the wife to style her hair in the space. What's more, we needed to find a place for household electronics.
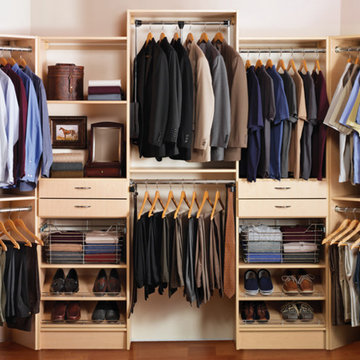
Small to Medium Custom Walk-in closet utilizing a space saving design to maximize hanging space in a medium size closet. Shown here in a Honey Maple finish, this design efficiently incorporates built in shoe storage, sliding storage baskets for T-Shirts & Sweaters, and two built in drawer system for additional storage.
Call Today to schedule your free in home consultation, and be sure to ask about our monthly promotions.
Tailored Living® & Premier Garage® Grand Strand / Mount Pleasant
OFFICE: 843-957-3309
EMAIL: jsnash@tailoredliving.com
WEB: tailoredliving.com/myrtlebeach
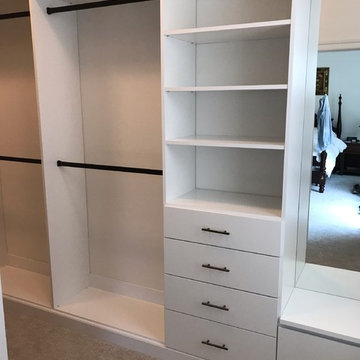
Simplicity can make a big impact with just a few extra touches.
This closet includes 2 belt hooks, 3 laundry hampers, his and her drawers, robe hooks, and a bench seat with full-length mirror.
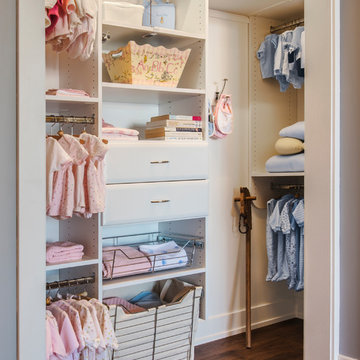
This design utilizes the deep return of this kids reach-in closet to its maximum capacity. With deeper cabinetry on the rear wall and extra hanging and shelving on the return wall the storage capacity of this closet is maximized.
Custom Closets Sarasota County Manatee County Custom Storage Sarasota County Manatee County
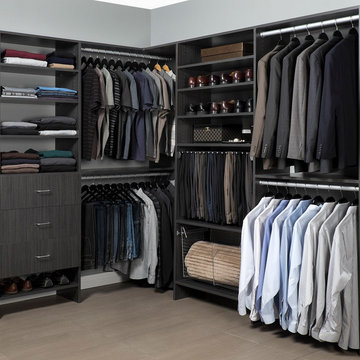
Master Walk-in Closet in Licorice Finish and Flat Panel Drawers with Brushed Chrome Accessories: Closet Rod, Slide-out Pant Rack, Slide-out Basket and Handles
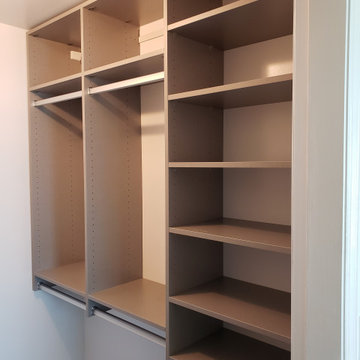
The client wanted a custom built walk-in closet that maximized the space available.
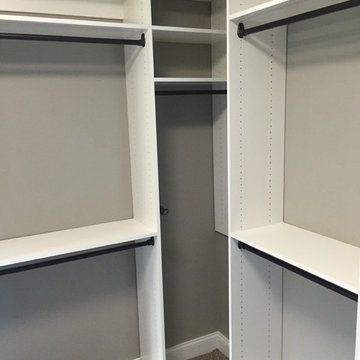
This narrow master closet was designed to maximize every square foot of this space. His and Hers areas were duplicated using a drawer tower and a shelf tower. We also added a bench with a drawer and some double/ long hang.
3.217 Billeder af opbevaring og garderobe med glatte skabsfronter
8
