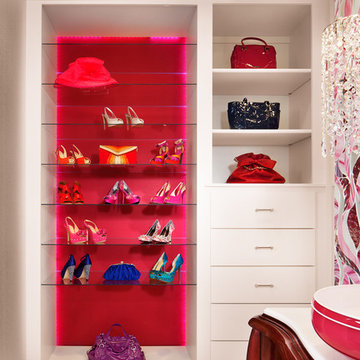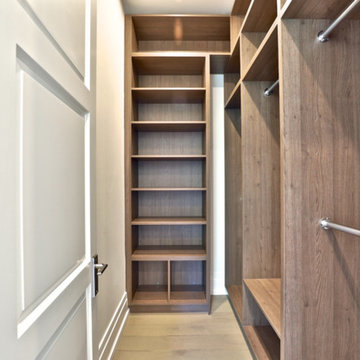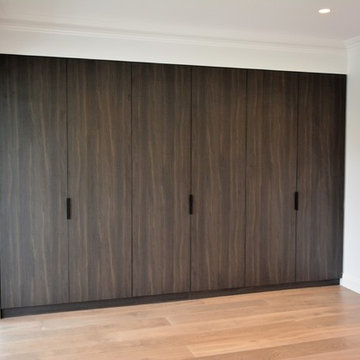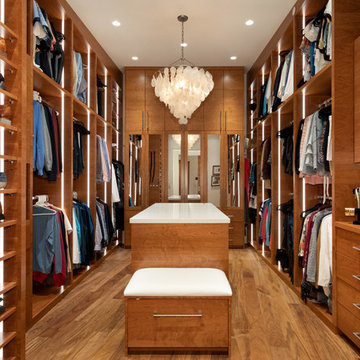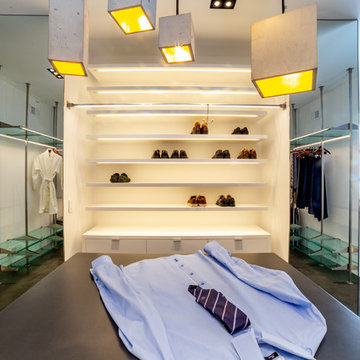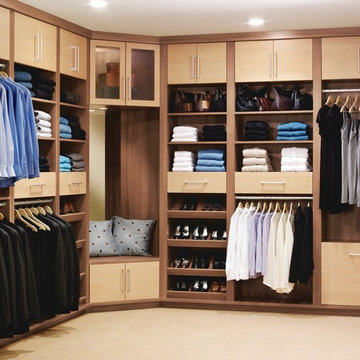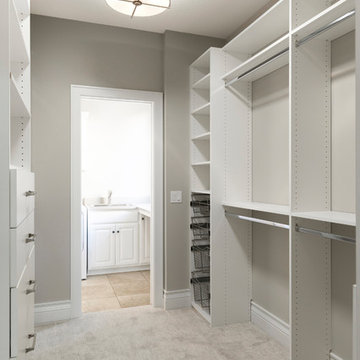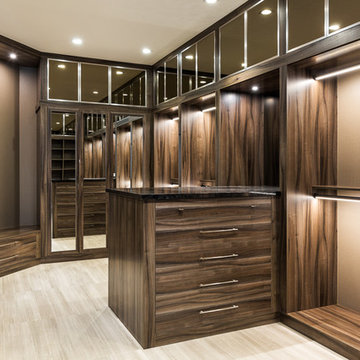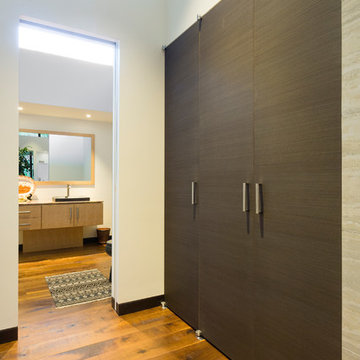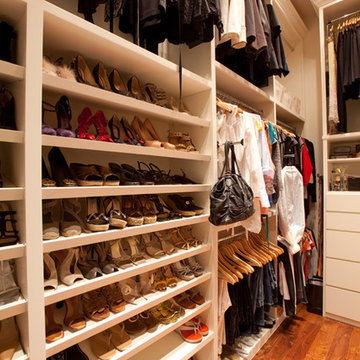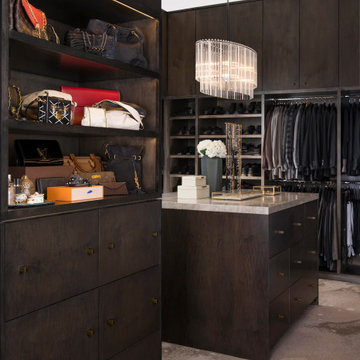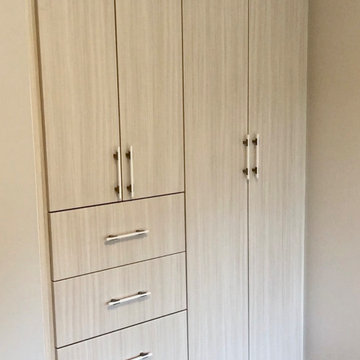1.511 Billeder af opbevaring og garderobe med glatte skabsfronter
Sorteret efter:
Budget
Sorter efter:Populær i dag
101 - 120 af 1.511 billeder
Item 1 ud af 3
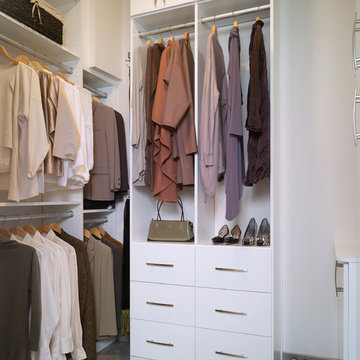
Here's another view of our client's new walk-in wardrobe off the Master Bathroom, simply designed in a white, high-gloss lacquer finish to maintain an open and bright space. We carried the floor tile from the Master Bathroom into the wardrobe to maintain an open flow and enhance the sense of an expansive space in an area where space is actually quite restricted.
New Mood Design's progress and how we work is charted in a before and after album of the renovations on our Facebook business page: link: http://on.fb.me/NKt2x3
Photograph © New Mood Design
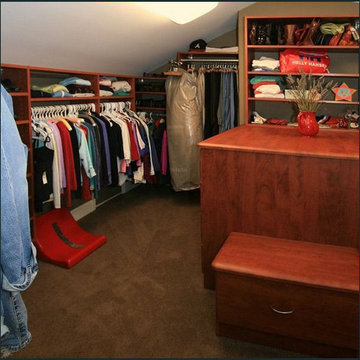
Wife's side of new closet with 2x the hanging and storage capability. Custom back-to-back drawers provide easy access to underwear. Custom storage bench gives a place to sit, plus a hamper for laundry.
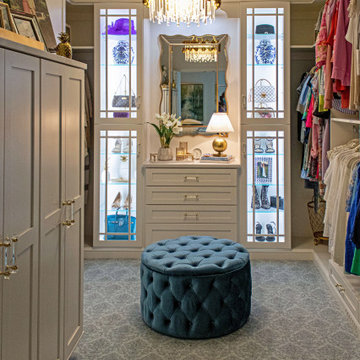
Custom built cabinetry was installed in this closet. Finished in White Alabaster paint. Includes two pull down closet rods, two pant pullouts, six oval closet rods, two valet rods, one scarf rack pullout, one belt rack pull out, one standard jewelry tray. Accessories are finished in Chrome. The countertop is MSI Quartz - Calacatta Bali
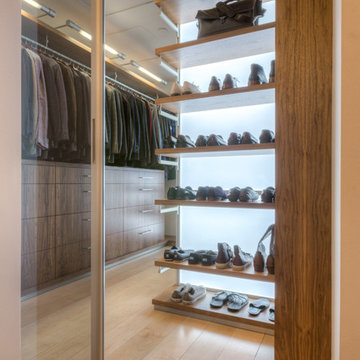
Modern Penthouse
Kansas City, MO
- High End Modern Design
- Glass Floating Wine Case
- Plaid Italian Mosaic
- Custom Designer Closet
Wesley Piercy, Haus of You Photography
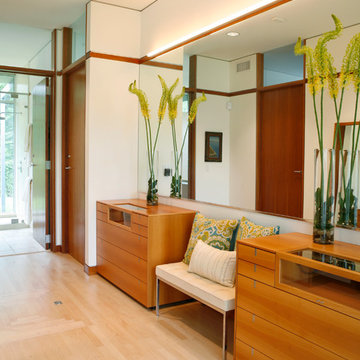
Custom cherry veneer dressers and perimeter moldings accent the dressing room which connects to the master bath. Designed by Architect Philetus Holt III, HMR Architects and built by Lasley Construction.
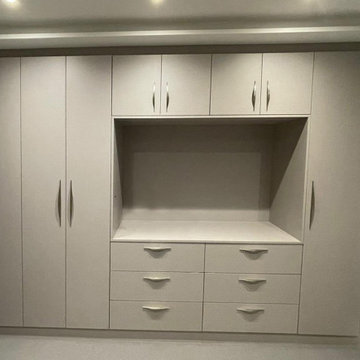
Wooden wardrobes were always in trend due to their unique detailing and durability. We have a collection of wooden wardrobe units with a customised space for tv units which could be perfect for modern homes. We created a stylish wooden wardrobe with Space for a TV Unit Project in Battersea in grey finish. We also initiated adding a bespoke dressing unit with storage space for cosmetics to get ready. Creative storage spaces were also added to the space and stunning lighting features.
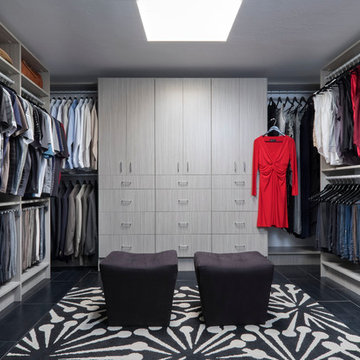
Go from a hot mess to a hot style and inspiration with TidySquares custom closet solution that will turn your your out-of-control closet into a dream space. Shown modern door style and concrete finish is a refreshing way to add texture, and is a popular choice with TidySquares clients!

Brunswick Parlour transforms a Victorian cottage into a hard-working, personalised home for a family of four.
Our clients loved the character of their Brunswick terrace home, but not its inefficient floor plan and poor year-round thermal control. They didn't need more space, they just needed their space to work harder.
The front bedrooms remain largely untouched, retaining their Victorian features and only introducing new cabinetry. Meanwhile, the main bedroom’s previously pokey en suite and wardrobe have been expanded, adorned with custom cabinetry and illuminated via a generous skylight.
At the rear of the house, we reimagined the floor plan to establish shared spaces suited to the family’s lifestyle. Flanked by the dining and living rooms, the kitchen has been reoriented into a more efficient layout and features custom cabinetry that uses every available inch. In the dining room, the Swiss Army Knife of utility cabinets unfolds to reveal a laundry, more custom cabinetry, and a craft station with a retractable desk. Beautiful materiality throughout infuses the home with warmth and personality, featuring Blackbutt timber flooring and cabinetry, and selective pops of green and pink tones.
The house now works hard in a thermal sense too. Insulation and glazing were updated to best practice standard, and we’ve introduced several temperature control tools. Hydronic heating installed throughout the house is complemented by an evaporative cooling system and operable skylight.
The result is a lush, tactile home that increases the effectiveness of every existing inch to enhance daily life for our clients, proving that good design doesn’t need to add space to add value.
1.511 Billeder af opbevaring og garderobe med glatte skabsfronter
6
