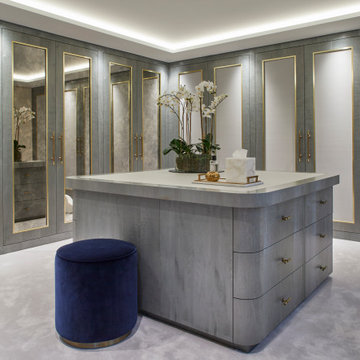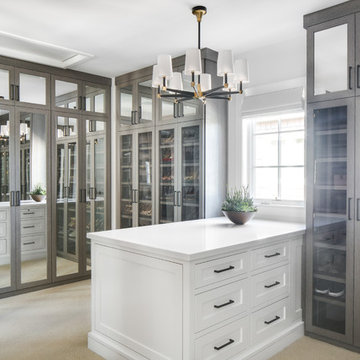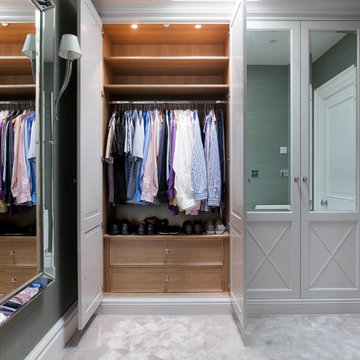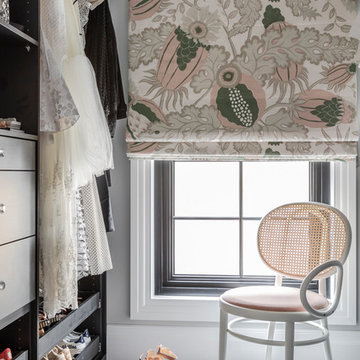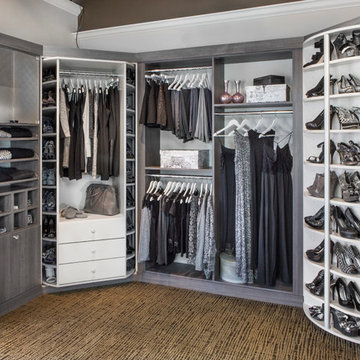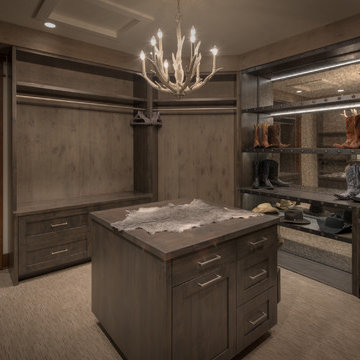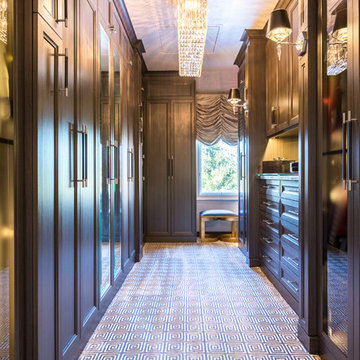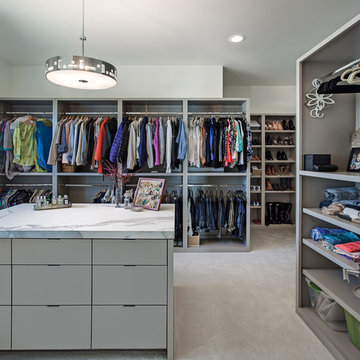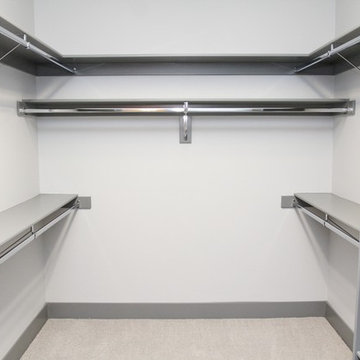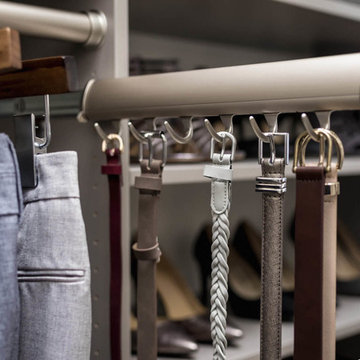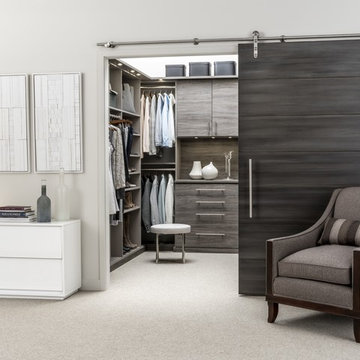929 Billeder af opbevaring og garderobe med grå skabe og gulvtæppe
Sorteret efter:
Budget
Sorter efter:Populær i dag
81 - 100 af 929 billeder
Item 1 ud af 3
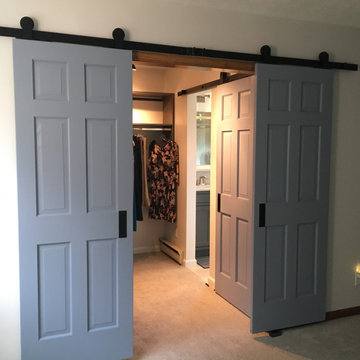
Sliding barn doors not only look awesome they serve a purpose here of preventing swinging doors getting in the way in a small space. The barn door to the bathroom doubles as a door over another small closet with-in the master closet.
H2 Llc provided the closet organization with in the closet working closely with the homeowners to obtain the perfect closet organization. This is such an improvement over the small reach-in closet that was removed to make a space for the walk-in closet.
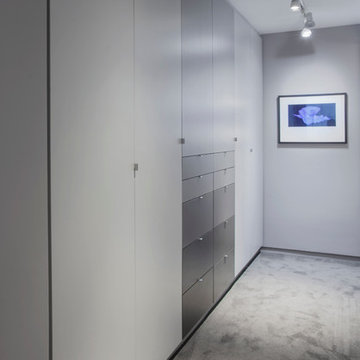
Built in wardrobe closets with drawers and hanging space in Highrise condo designed in collaboration with RDK Design and photographed by Mike Schwartz
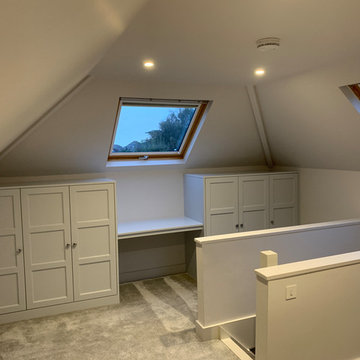
Shaker style wardrobes designed by Thomas Matthew finished in paint and paper library Lead 3 . Bespoke handmade bedroom wardrobes and dressing area. Every design is custom made with care by traditionally trained cabinet maker joiners and hand finished by our expert finishing team.
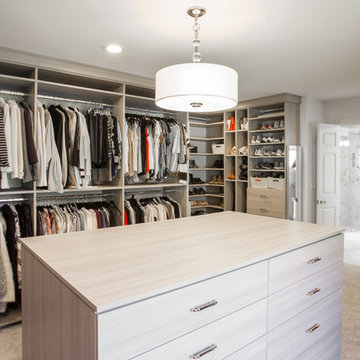
We expanded the master bedroom closet, added closet inserts, and a closet insert. Recessed lighting and a hanging light help bring light to this magnificent closet.
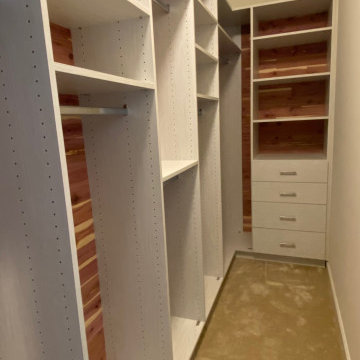
This Boston area Closet got an infusion of style with panels in a gray toned woodgrain panel with cedar backing. No other closet company comes close to doing backing the way we do - fitted neatly within each closet section so that no gaps or seams show. A long and narrow space like this can still have big style when outfitted with a Closettec closet!
The Boston area's creative designer of choice for all your custom closet, pantry, garage, laundry room, entertainment center, home office, crafting center needs and more! Closettec is a local, family-owned business serving all of New England since 1985. Call today for a free quote!
Closettec is the Boston and Providence area’s ONLY custom closet fabricators to combine custom closet, cabinetry, wood, stone, metal and glass fabrication all under one roof. We also serve the following areas outside of Boston – East Lyme, Niantic, Waterford, Mystic, Stonington, North Reading, Middleton, Lynnfield, Wakefield, Peabody, Danvers, Beverly, Salem, Marblehead, Lynn, Saugus, Revere, Stoneham, Melrose, Winchester, Woburn, Burlington, Wilmington, Billerica, Tewksbury, Nashua, Lowell, Chelmsford, Derry, Andover, Lawrence, Methuen, Haverill, Amesbury, Newburyport, Newton, Medford, Arlington, Somerville, Belmont, Cambridge, Watertown, Waltham, Weston, Wellesley, Needham, Dedham, Natick, Framingham, Westborough, Lincoln, Lexington, Wayland, Worcester, Narragansett, Newport, Jamestown.
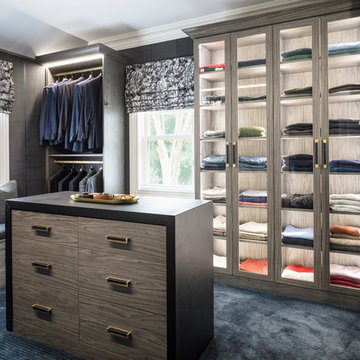
Men's Dressing room tailored to his specifications. Leather details, and textured materials highlighted by lighting throughout.
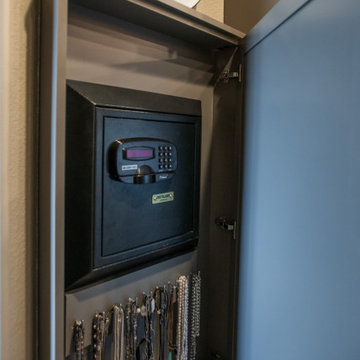
His and hers walk-in closet designed in a dark gray with linen door inserts and ample lighting running throughout the cabinets. An entire wall is dedicated to shoe storage and the center island is designed with his and her valet and jewelry drawers.
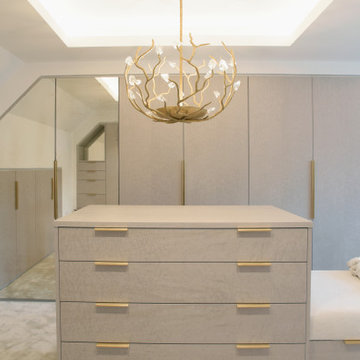
This elegant dressing room has been designed with a lady in mind... A lavish Birdseye Maple and antique mirror finishes are harmoniously accented by brushed brass ironmongery and a very special Blossom chandelier
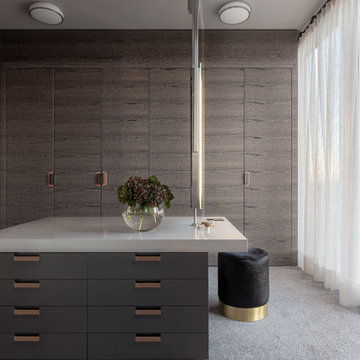
Serving as a weekend getaway dwelling, these clients opted for a comfortable contemporary aesthetic. “Citified with a bit of glamour” was our mantra.
To contrast the linear aspects of the great room and to provide both internal and external views, a large irregularly-shaped sectional was employed. It was paired with two iconic Mario Bellini lounge chairs that provide an elegant air to the space, all anchored by a 20’ round wool rug.
A hint of European sensibility is revealed with the use of bespoke lighting. Multi-globe ceiling fixtures crown the great room, while individual pendants adorn the split dining table. The custom dining table top became a true piece of art: a laser-cut brass panel with a map of the client’s Northern California hometown speaks to his passion for maps and adds dimension and interest to this table.
The entryway features a bronze, stainless steel, and wood console against a backdrop of precious stone. A bold bronze sculpture in the great room draws the eye to the glass and beyond. The walls and ceilings were given a faux finish of metallic woven, grass-cloth type texture, bringing an element of glamour and drama.
In the master bedroom an art piece was commissioned to hang above the bed, blending a lifetime of poems, photographs, and song lyrics into a visual representation of a classic love story. Adjacent to this art piece is a full-size print of the client’s own photography work, backlit and custom-framed to add personality to a room full of exquisite art. A collection of outstanding pieces, that would make any art collector proud, complete this couple’s favorite weekend getaway with stunning city views.
Photo Credit: David Duncan Livingston
929 Billeder af opbevaring og garderobe med grå skabe og gulvtæppe
5
