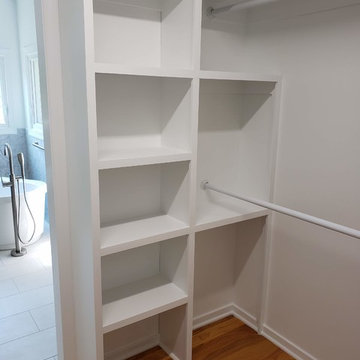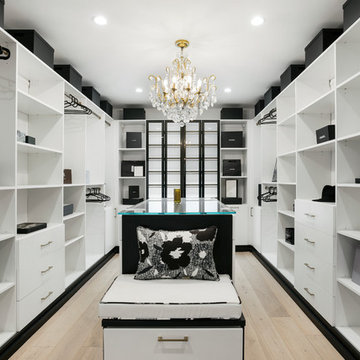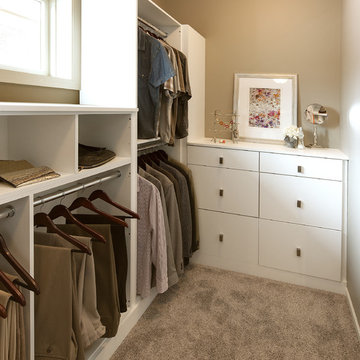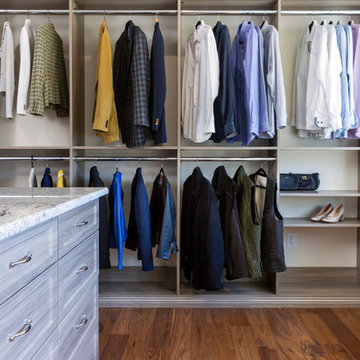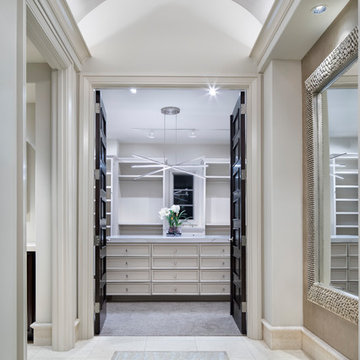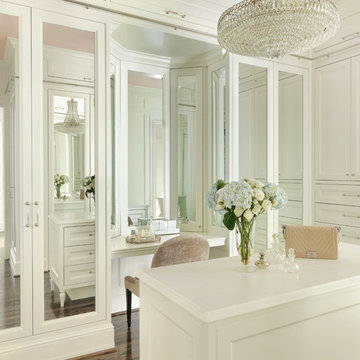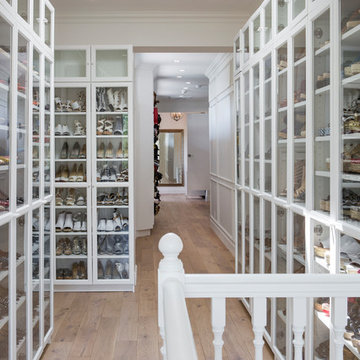26.361 Billeder af opbevaring og garderobe med grå skabe og hvide skabe
Sorteret efter:
Budget
Sorter efter:Populær i dag
61 - 80 af 26.361 billeder
Item 1 ud af 3

A modern closet with a minimal design and white scheme finish. The simplicity of the entire room, with its white cabinetry, warm toned lights, and white granite counter, makes it look sophisticated and luxurious. While the decorative wood design in the wall, that is reflecting in the large mirror, adds a consistent look to the Victorian style of this traditional home.
Built by ULFBUILT. Contact us today to learn more.

A fabulous new walk-in closet with an accent wallpaper.
Photography (c) Jeffrey Totaro.

When we started this closet was a hole, we completed renovated the closet to give our client this luxurious space to enjoy!
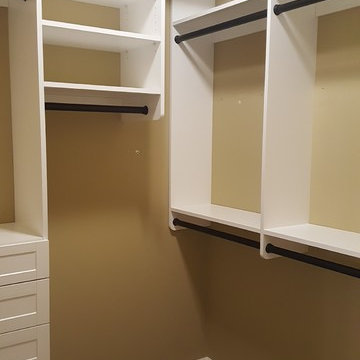
Small master walk in closet with his and her drawers. Oil rubbed bronze rods and hardware. Includes wall mounted coat hooks.

On the main level of Hearth and Home is a full luxury master suite complete with all the bells and whistles. Access the suite from a quiet hallway vestibule, and you’ll be greeted with plush carpeting, sophisticated textures, and a serene color palette. A large custom designed walk-in closet features adjustable built ins for maximum storage, and details like chevron drawer faces and lit trifold mirrors add a touch of glamour. Getting ready for the day is made easier with a personal coffee and tea nook built for a Keurig machine, so you can get a caffeine fix before leaving the master suite. In the master bathroom, a breathtaking patterned floor tile repeats in the shower niche, complemented by a full-wall vanity with built-in storage. The adjoining tub room showcases a freestanding tub nestled beneath an elegant chandelier.
For more photos of this project visit our website: https://wendyobrienid.com.
Photography by Valve Interactive: https://valveinteractive.com/

This was a very long and narrow closet. We pumped up the storage with a floor to ceiling option. We made it easier to walk through by keeping hanging to one side and shelves and drawers on the other.
26.361 Billeder af opbevaring og garderobe med grå skabe og hvide skabe
4
