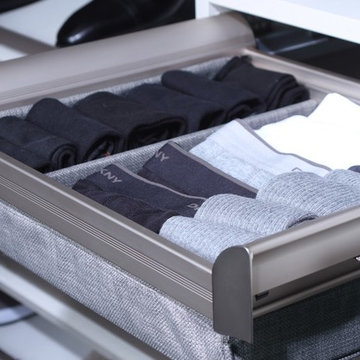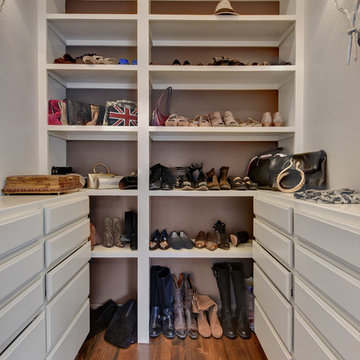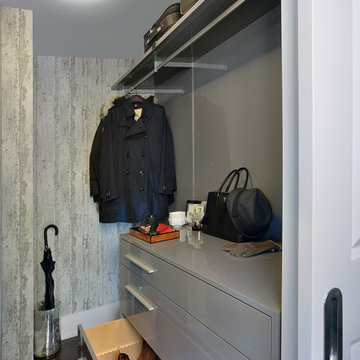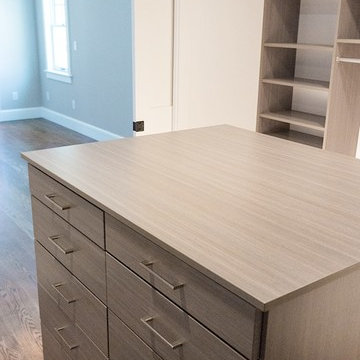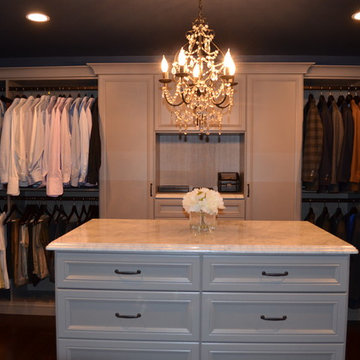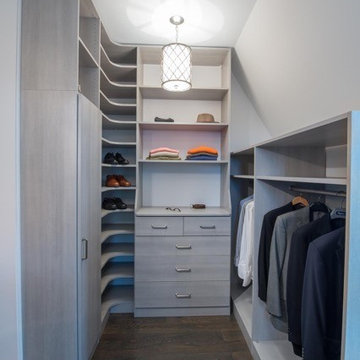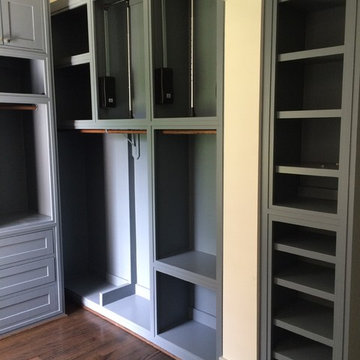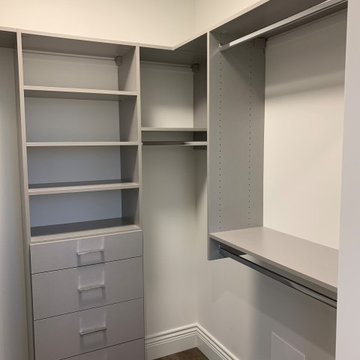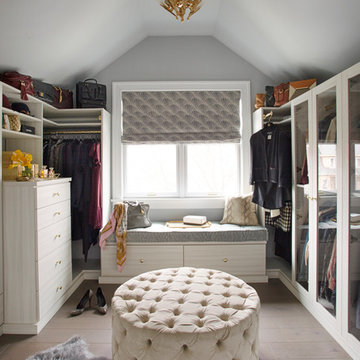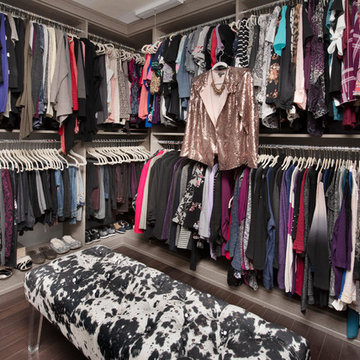409 Billeder af opbevaring og garderobe med grå skabe og mørkt parketgulv
Sorteret efter:
Budget
Sorter efter:Populær i dag
161 - 180 af 409 billeder
Item 1 ud af 3
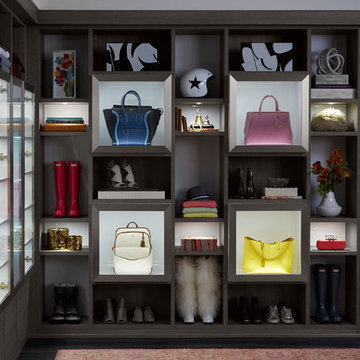
Luxe wardrobe with custom aluminum framed doors, puck lighting to accent designer purses in our Milano Grey finish.
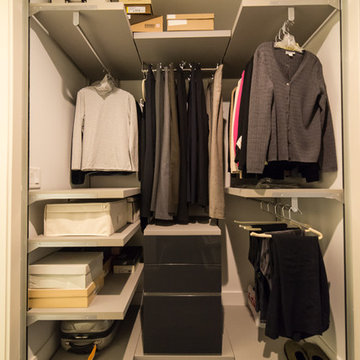
This is another side of the walk-in closet in this "W" residence. This is an open concept closet with the components perfectly wrapping around the corners so no space is lost or left unused. Glossy glass fronts add instant refinement to the area. The closet is Anteprima by Painca, Italy.
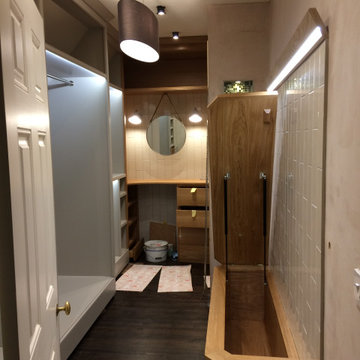
Many of the key components to the design, as shown.
The design has space to store, dress, perch and sit at and has become a space well used no matter the days activity.
Lighting was a key part of the design, where soft additions were required in the hanging areas, as well as main, spots, presentation and wall lights which worked from a triple switch.
This enabled the lights to accommodate task, feature and ambient needs...and they work perfectly for day-to-night use.
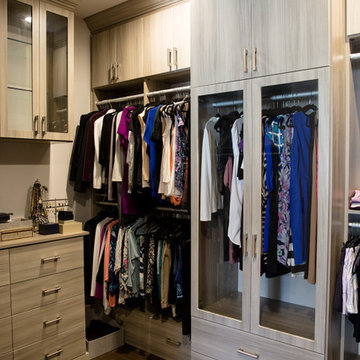
Custom master closet with 24" deep enclosed cabinets with glass doors. Pull-Out contains storage for scarves, belts and jewelry, adjustable shelves for folded sweaters and personal items. Flat panel doors with brushed nickel hardware. Laundry hamper for dry cleaning.
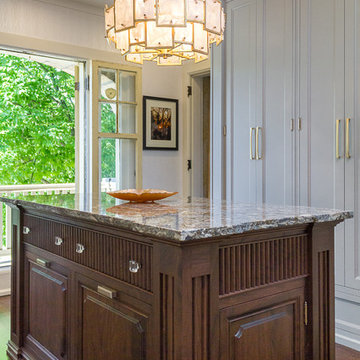
Lavish and organized luxury enhances the fine art of dressing while providing a place for everything. The cabinetry in this vestiaire was custom designed and hand crafted by Dennis Bracken of Dennisbilt Custom Cabinetry & Design with interior design executed by Interor Directions by Susan Prestia. The 108 year old home was inspiration for a timeless and classic design wiile contemporary features provide balance and sophistication. Local artists Johnathan Adams Photography and Corbin Bronze Sculptures add a touch of class and beauty.
Cabinetry features inset door and drawer fronts with exposed solid brass finial hinges. The armoire style built-ins are Maple painted with Sherwin Williams Dorian Gray with brushed brass handles. Solid Walnut island features a Cambria quartz countertop, glass knobs, and brass pulls. Custom designed 6 piece crown molding package. Vanity seating area features a velvet jewelry tray in the drawer and custom cosmetic caddy that pops out with a touch, Walnut mirror frame, and Cambria quartz top. Recessed LED lighing and beautiful contemporary chandelier. Hardwood floors are original to the home.
Environmentally friendly room! All wood in cabinetry is formaldehyde-free FSC certified as coming from sustainibly managed forests. Wall covering is a commercial grade vinyl made from recycled plastic bottles. No or Low VOC paints and stains. LED lighting and Greenguard certified Cambria quartz countertops. Adding to the eco footprint, all artists and craftsmen were local within a 50 mile radius.
Brynn Burns Photography
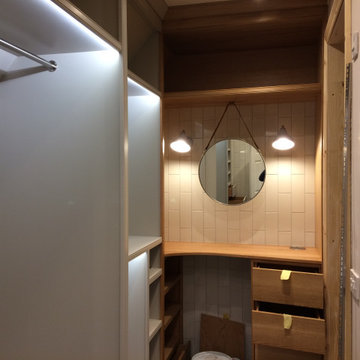
The make-up bar was designed for both purpose and to add interest into the area.
This whole area is made from oak, to contrast the grey wardrobe that leads up to it. The same carved framing detail applies to the woodwork, and we added in both pigeon holes and drawers for storage in the design.
The table-top is positioned to work with a bar stool height, where essentially our Client perches to put her make-up on. The table-top is curved to allow for enough depth, but also body shape as the chair can tuck in further if preferred.
The hanging mirror is also stabilised from behind to support its weight and the wall lights can angle to direct light in alternate or complementary directions.
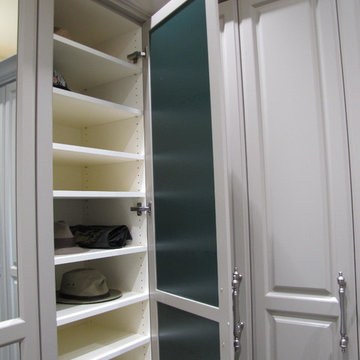
Custom designed and painted gentleman's closet in a new beautiful home in the Sonoma hills includes much needed enclosed clothes hanging, shoe shelving, belt and tie drawers. Custom painted a stone gray with oak counter top to match the floors.
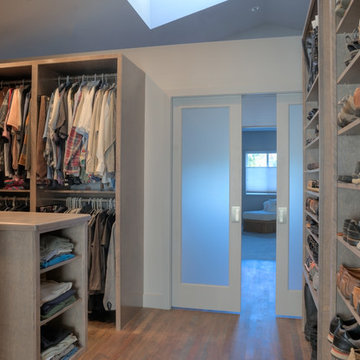
An eight foot wall was constructed to 'enclose' the closet in a second floor loft adjoining the stairwell. A full height wall was not incorporated to take full advantage of the natural light from the existing skylight. His and Hers shoe shelves are separated by a full-length mirror. Hanging space was customized to provide just the right amount of long vs. short hanging space. A center island is perfect for laying out outfits on top and folded clothes storage below. All cabinet components are constructed of birch plywood with a gray stain.
Photo by Iklil Gregg courtesy WestSound Home and Garden
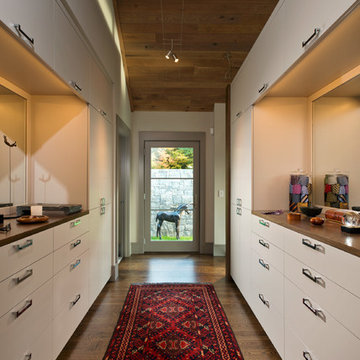
The Master Bedroom entry hall features gray cabinetry with clean lines, providing ample space to organize a large wardrobe.
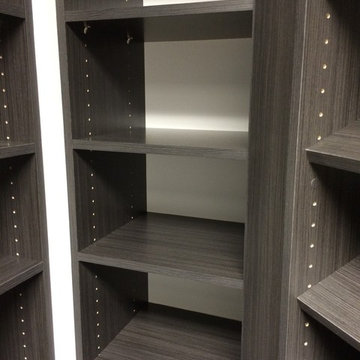
Here we have a very cool grey closet with aluminum trim, base molding, and hardware. This was a small space designed using every available square foot. We used our 8' tall custom cabinets and towers for all hanging and shelves. the aluminum base was also custom made for the customer.
409 Billeder af opbevaring og garderobe med grå skabe og mørkt parketgulv
9
