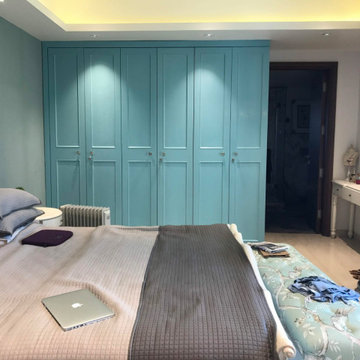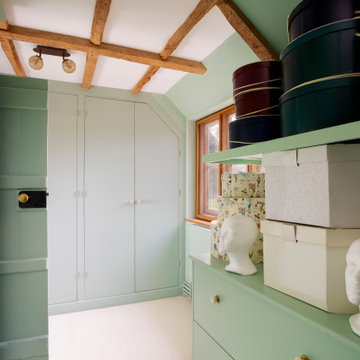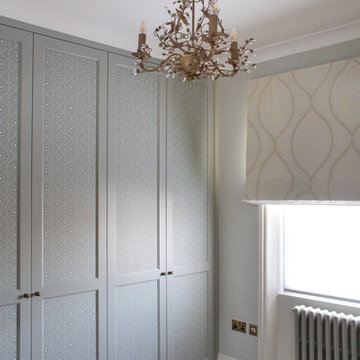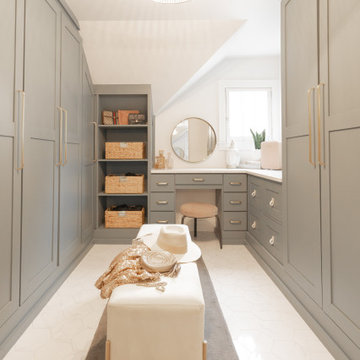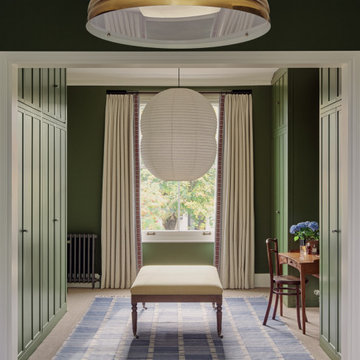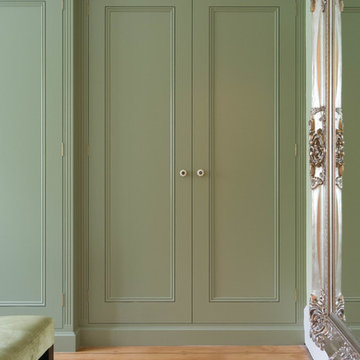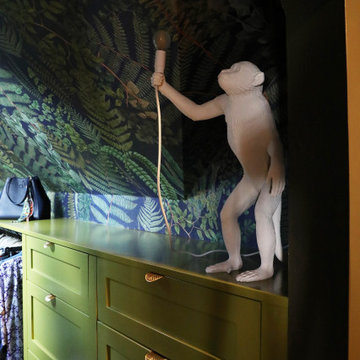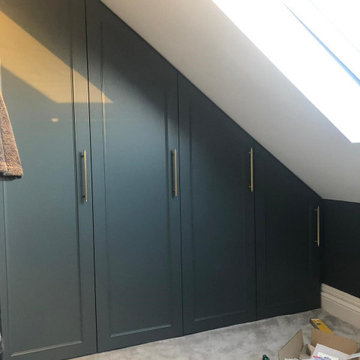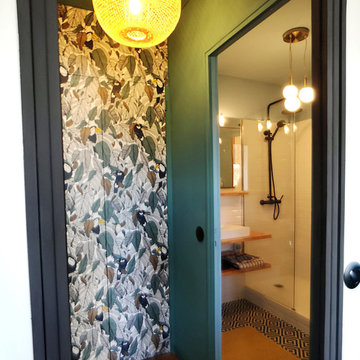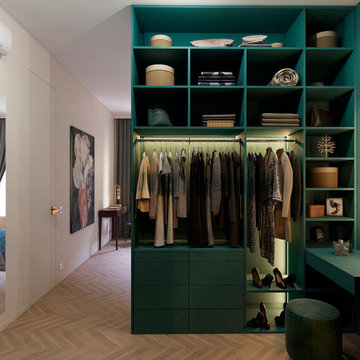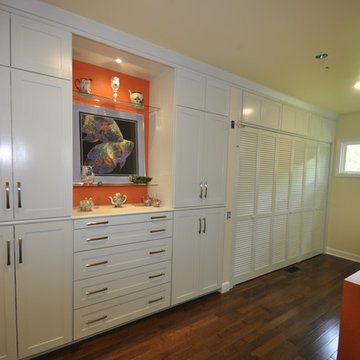208 Billeder af opbevaring og garderobe med grønne skabe
Sorteret efter:
Budget
Sorter efter:Populær i dag
61 - 80 af 208 billeder
Item 1 ud af 2
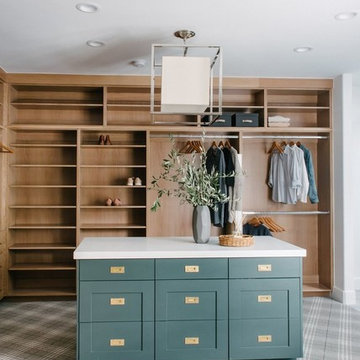
Shop the Look, See the Photo Tour here: https://www.studio-mcgee.com/search?q=Riverbottoms+remodel
Watch the Webisode:
https://www.youtube.com/playlist?list=PLFvc6K0dvK3camdK1QewUkZZL9TL9kmgy
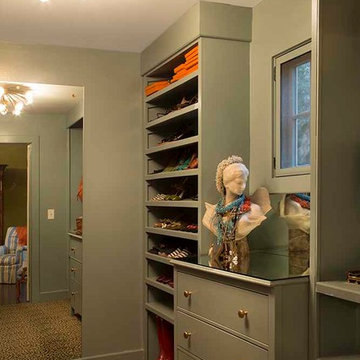
Closet walls and built-ins in Sherwin Williams SW 6416 Sassy Green, Paper Moon Painting, San Antonio
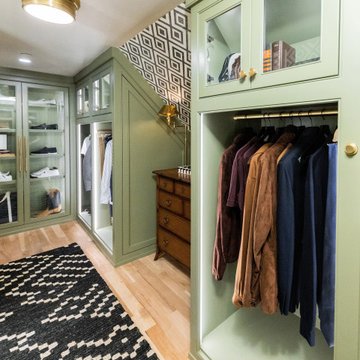
Angled custom built-in cabinets utilizes every inch of this narrow gentlemen's closet. Brass rods, belt and tie racks and beautiful hardware make this a special retreat.
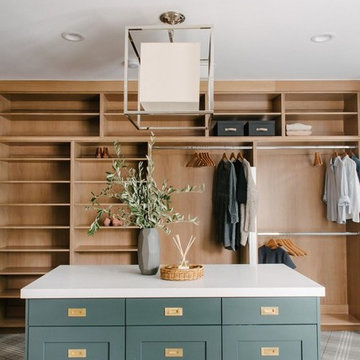
Shop the Look, See the Photo Tour here: https://www.studio-mcgee.com/search?q=Riverbottoms+remodel
Watch the Webisode:
https://www.youtube.com/playlist?list=PLFvc6K0dvK3camdK1QewUkZZL9TL9kmgy
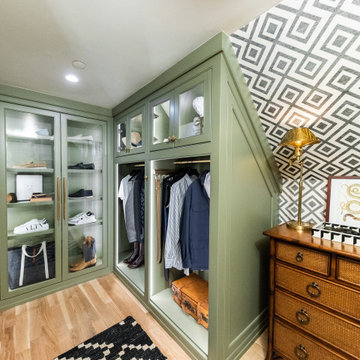
Angled custom built-in cabinets utilizes every inch of this narrow gentlemen's closet. Brass rods, belt and tie racks and beautiful hardware make this a special retreat.
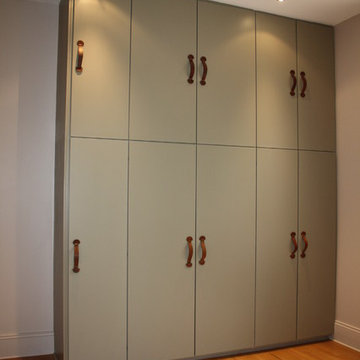
Photographie lors de la réception de chantier, Rénovation du meuble dressing suite parentale
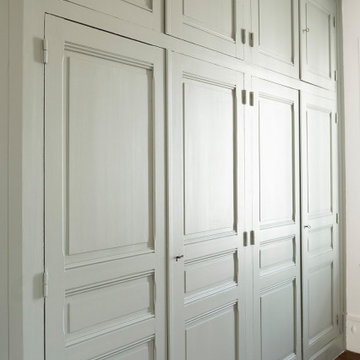
Le défi de cette maison de 180 m² était de la moderniser et de la rendre plus fonctionnelle pour la vie de cette famille nombreuse.
Au rez-de chaussée, nous avons réaménagé l’espace pour créer des toilettes et un dressing avec rangements.
La cuisine a été entièrement repensée pour pouvoir accueillir 8 personnes.
Le palier du 1er étage accueille désormais une grande bibliothèque sur mesure.
La rénovation s’inscrit dans des tons naturels et clairs, notamment avec du bois brut, des teintes vert d’eau, et un superbe papier peint panoramique dans la chambre parentale. Un projet de taille qu’on adore !
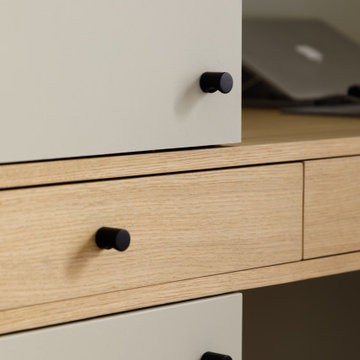
Détail sur la partie bureau , meuble ikea avec partie en sur mesure pour les tiroirs et plateau du bureau
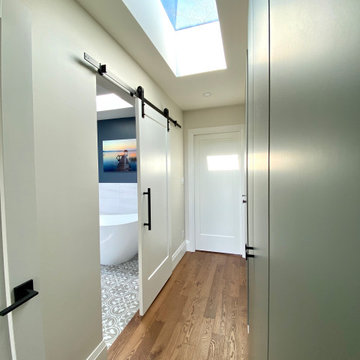
Walk-in closet in hallway to the new master bedroom and ensuite master bath located in 3rd-Floor addition.
How do you squeeze a soaker tub, steam shower, walk-in closet, large master bedroom, and a private study into the renovation of a 2-story East Danforth semi? By going UP!
For this project, the homeowner had a firm budget and didn't dream it could include a new kitchen as well as the 3rd-floor addition. With some creative solutions and our experience remodeling older homes, Carter Fox delivered an open-concept light-filled home that preserved several original elements in order to save budget for the must-have items - AND a new, customized kitchen.
208 Billeder af opbevaring og garderobe med grønne skabe
4
