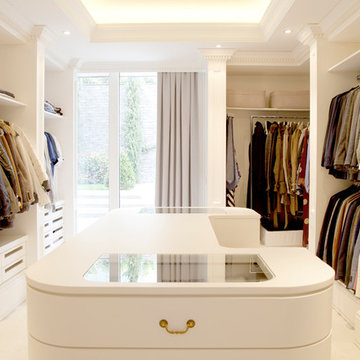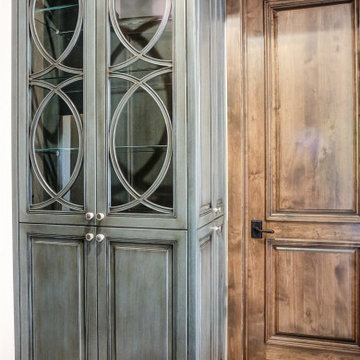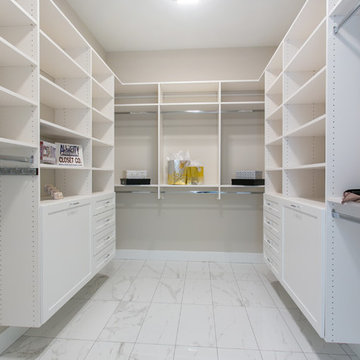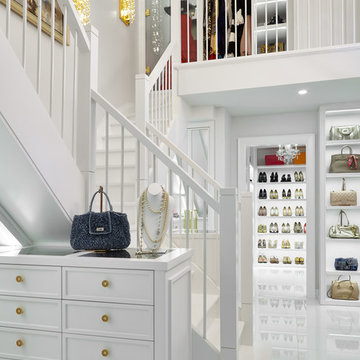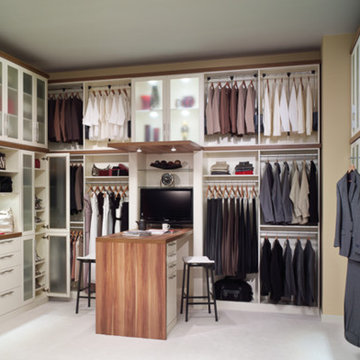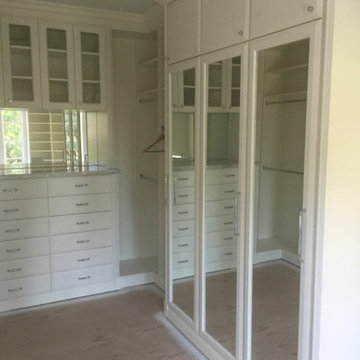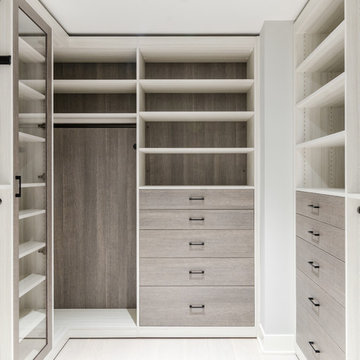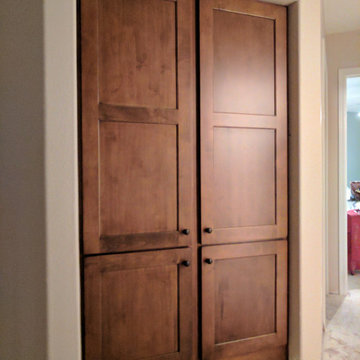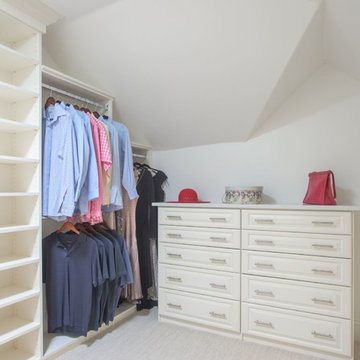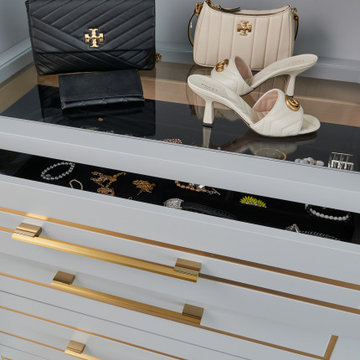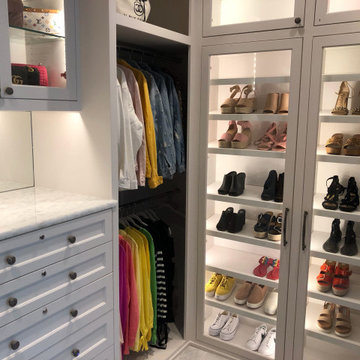1.321 Billeder af opbevaring og garderobe med grønt gulv og hvidt gulv
Sorteret efter:
Budget
Sorter efter:Populær i dag
221 - 240 af 1.321 billeder
Item 1 ud af 3
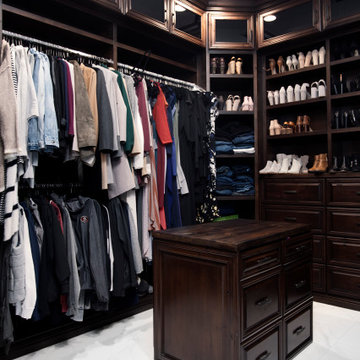
This Luxury Bathroom is every home-owners dream. We created this masterpiece with the help of one of our top designers to make sure ever inches the bathroom would be perfect. We are extremely happy this project turned out from the walk-in shower/steam room to the massive Vanity. Everything about this bathroom is made for luxury!
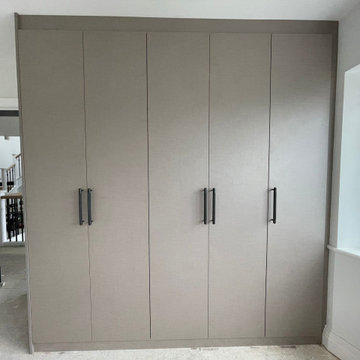
Our client in Brent required Hinged Mirror Wardrobes set & bespoke shelves. With its expert designs & artisans, Inspired Elements furnished a bespoke Hinged Wardrobe with a mirror, shelves, & soft close feature.
To design and plan your home furniture, call our team at 0203 397 8387 and design your dream home at Inspired Elements.
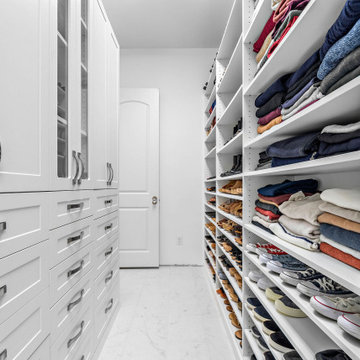
Is the amount of "stuff" in your home leaving you feeling overwhelmed? We've got just the thing. SpaceManager Closets designs and produces custom closets and storage systems in the Houston, TX Area. Our products are here to tame the clutter in your life—from the bedroom and kitchen to the laundry room and garage. From luxury walk-in closets, organized home offices, functional garage storage solutions, and more, your entire home can benefit from our services.
Our talented team has mastered the art and science of making custom closets and storage systems that comprehensively offer visual appeal and functional efficiency.
Request a free consultation today to discover how our closet systems perfectly suit your belongings and your life.
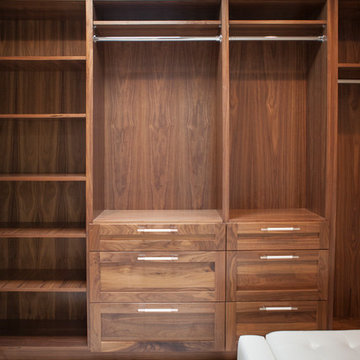
Master closet featuring:
Walnut shaker style cabinetry,
Porcelain looking marble floor tile in herringbone pattern,
Leather pulls,
Photo by Kim Rodgers Photography
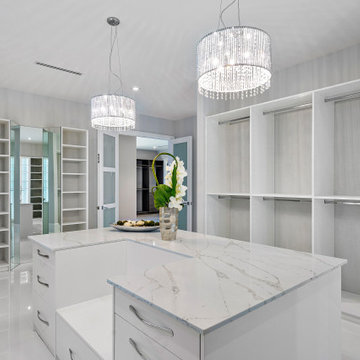
This new construction estate by Hanna Homes is prominently situated on Buccaneer Palm Waterway with a fantastic private deep-water dock, spectacular tropical grounds, and every high-end amenity you desire. The impeccably outfitted 9,500+ square foot home features 6 bedroom suites, each with its own private bathroom. The gourmet kitchen, clubroom, and living room are banked with 12′ windows that stream with sunlight and afford fabulous pool and water views. The formal dining room has a designer chandelier and is serviced by a chic glass temperature-controlled wine room. There’s also a private office area and a handsome club room with a fully-equipped custom bar, media lounge, and game space. The second-floor loft living room has a dedicated snack bar and is the perfect spot for winding down and catching up on your favorite shows.⠀
⠀
The grounds are beautifully designed with tropical and mature landscaping affording great privacy, with unobstructed waterway views. A heated resort-style pool/spa is accented with glass tiles and a beautiful bright deck. A large covered terrace houses a built-in summer kitchen and raised floor with wood tile. The home features 4.5 air-conditioned garages opening to a gated granite paver motor court. This is a remarkable home in Boca Raton’s finest community.⠀

Master Suite, Window Seat
www.johnevansdesign.com
(Photographed by Billy Bolton)
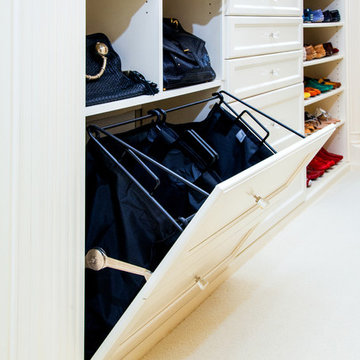
Laundry storage separating lights and darks in Master closet. The faces look like drawers with crystal knobs
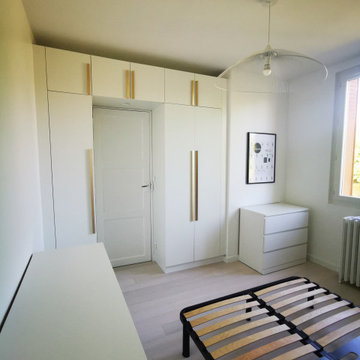
Réaménagement d'une chambre d'environ 11m².
Dans l'esprit de garder un maximum de rangements mais de dégager l'espace, le dressing vient s'insérer dans la continuité du mur.
De plus, on sauvegarde l'espace en créant une tête de lit murale avec ce rond bleu eucalyptus et ces tableaux.

Our Princeton architects collaborated with the homeowners to customize two spaces within the primary suite of this home - the closet and the bathroom. The new, gorgeous, expansive, walk-in closet was previously a small closet and attic space. We added large windows and designed a window seat at each dormer. Custom-designed to meet the needs of the homeowners, this space has the perfect balance or hanging and drawer storage. The center islands offers multiple drawers and a separate vanity with mirror has space for make-up and jewelry. Shoe shelving is on the back wall with additional drawer space. The remainder of the wall space is full of short and long hanging areas and storage shelves, creating easy access for bulkier items such as sweaters.
1.321 Billeder af opbevaring og garderobe med grønt gulv og hvidt gulv
12
