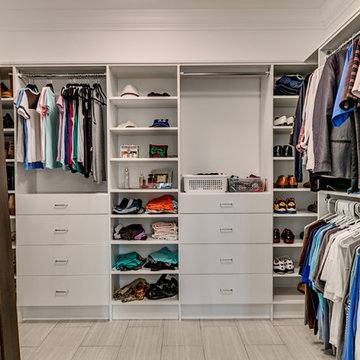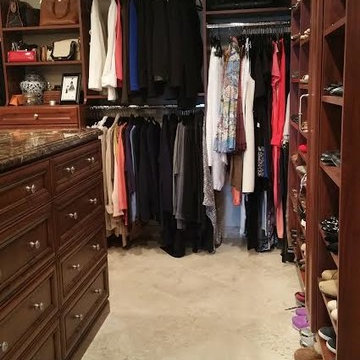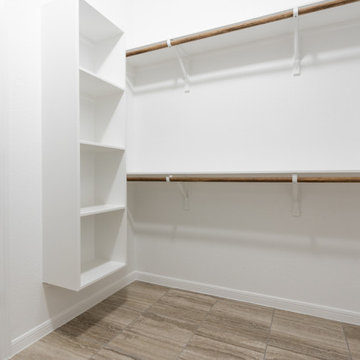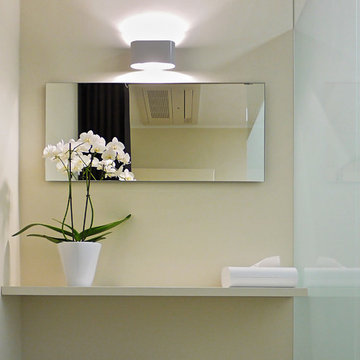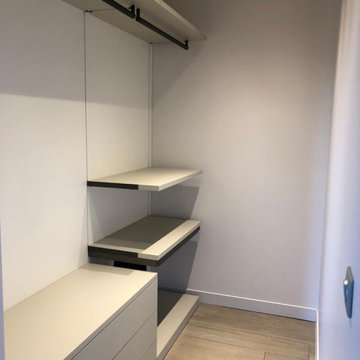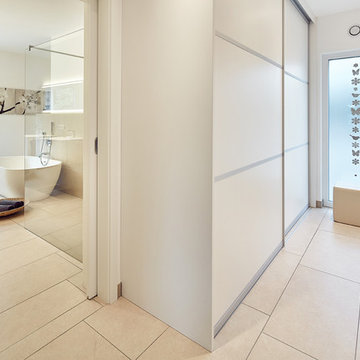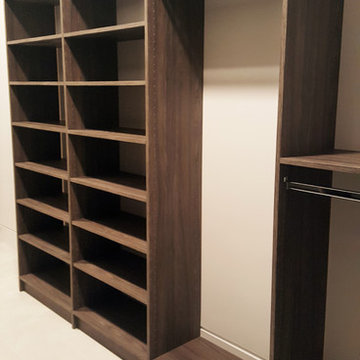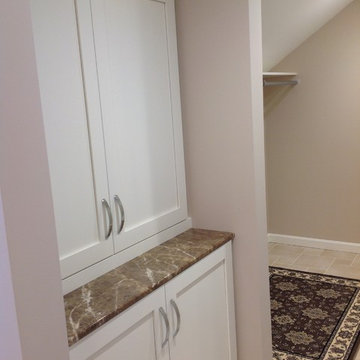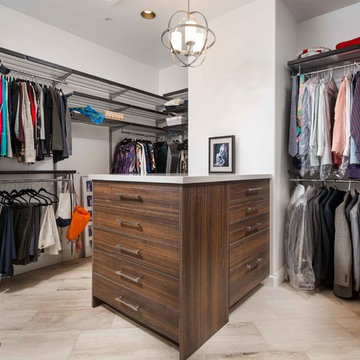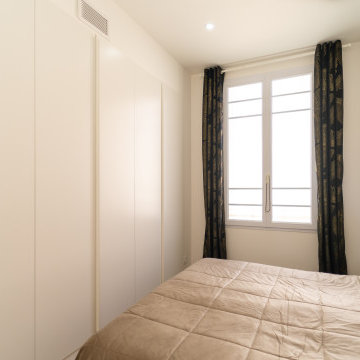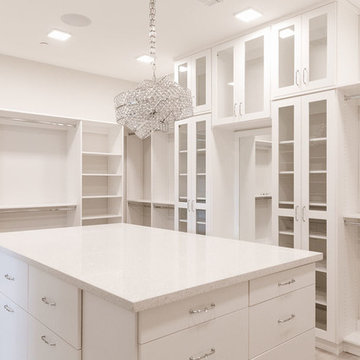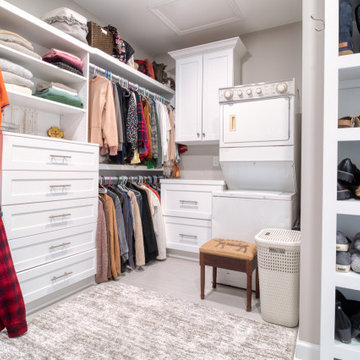286 Billeder af opbevaring og garderobe med gulv af keramiske fliser og beige gulv
Sorteret efter:
Budget
Sorter efter:Populær i dag
121 - 140 af 286 billeder
Item 1 ud af 3
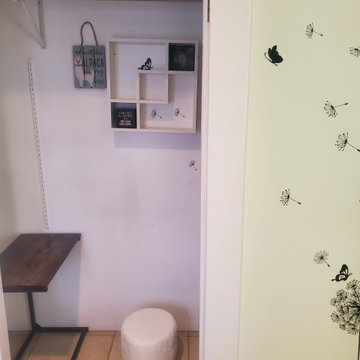
Because of the size of the room we wanted to add more space by removing the door and making the closet dual purpose. We
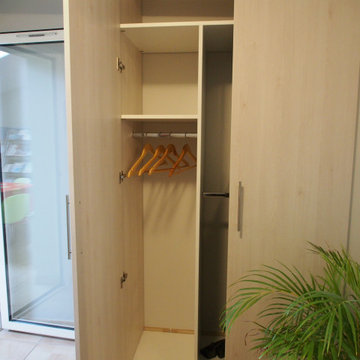
Portes à la française pour ce placard spécifique.
Penderie et étagères pour ranger manteaux ou vestes, sacs etc.
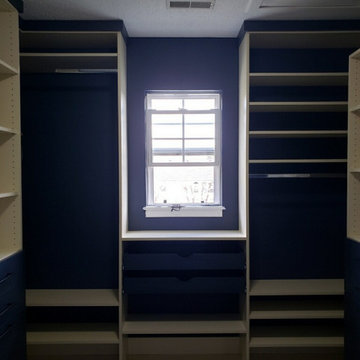
This client took a closet with two wire racks and some shelving to a whole new level of organization! The almond/slate blue color scheme matches their vision for the rest of their house and the combination or hanging, shelving, drawers and pull out trays gives them the function they were looking for!
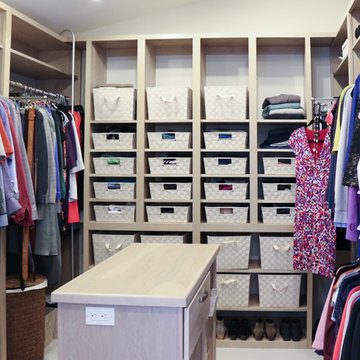
This primary closet was designed for a couple to share. The hanging space and cubbies are allocated based on need. The center island includes a fold-out ironing board from Hafele concealed behind a drop down drawer front. An outlet on the end of the island provides a convenient place to plug in the iron as well as charge a cellphone.
Additional storage in the island is for knee high boots and purses.
Photo by A Kitchen That Works LLC
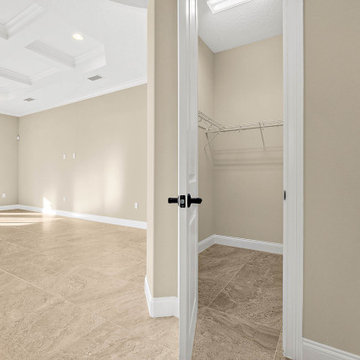
On a beautiful Florida day, the covered lanai is a great place to relax after a game of golf at one of the best courses in Florida! Great location just a minute walk to the club and practice range!
Upgraded finishes and designer details will be included throughout this quality built home including porcelain tile and crown molding in the main living areas, Kraftmaid cabinetry, KitchenAid appliances, granite and quartz countertops, security system and more. Very energy efficient home with LED lighting, vinyl Low-e windows, R-38 insulation and 15 SEER HVAC system. The open kitchen features a large island for casual dining and enjoy golf course views from your dining room looking through a large picturesque mitered glass window. Lawn maintenance and water for irrigation included in HOA fees.
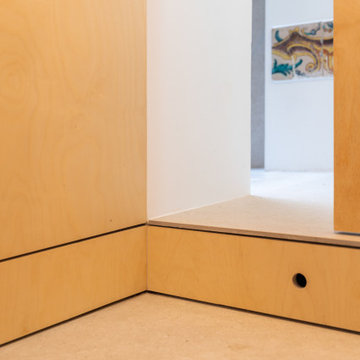
Pensando en aprovechar hasta el más mínimo rincón en los espacios reducidos. Elevar el espacio del baño para generar bajo él una zona de almacenaje de vajilla.
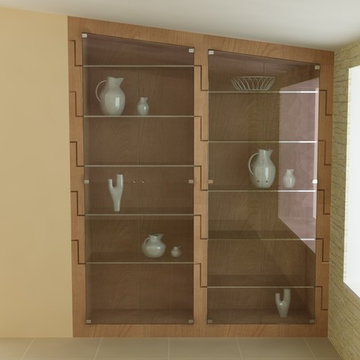
Progetto mobile su misura#interiordesign#architecture#renderings#soluzioni#materiali
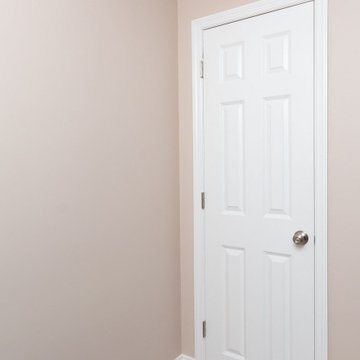
Walls, Ceilings, Doors, Trim, Baseboards - Part of a Residential Repaint Project
286 Billeder af opbevaring og garderobe med gulv af keramiske fliser og beige gulv
7
