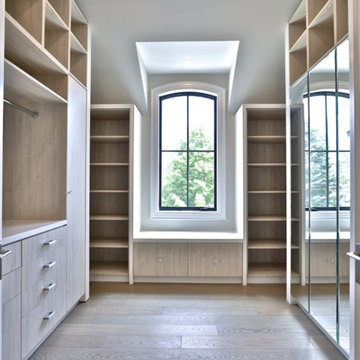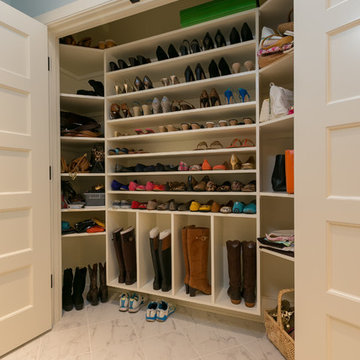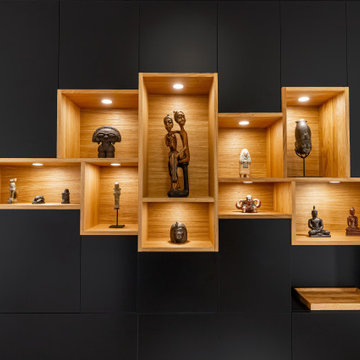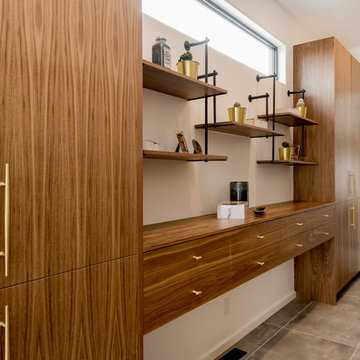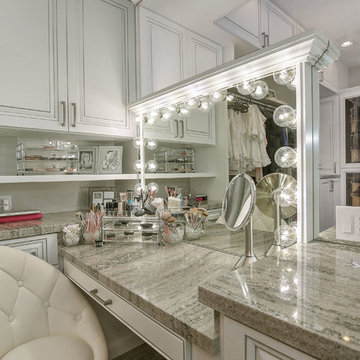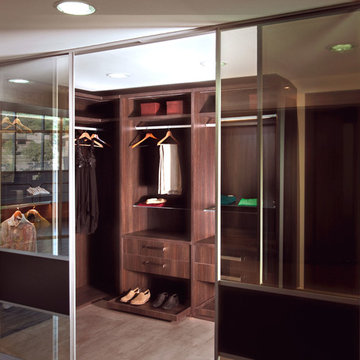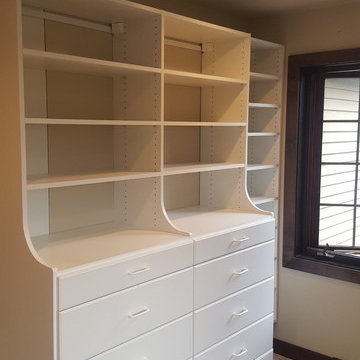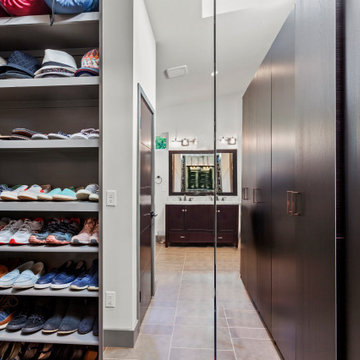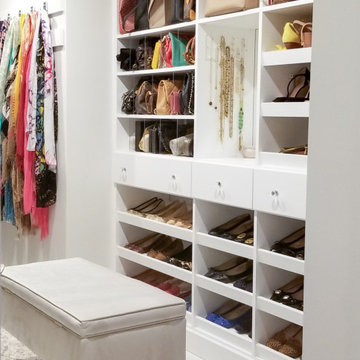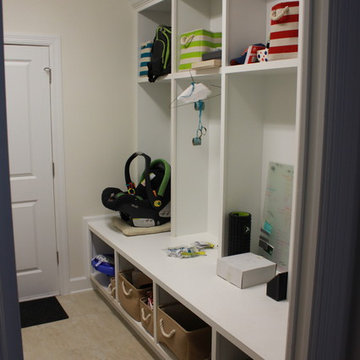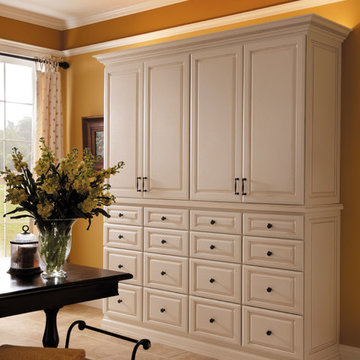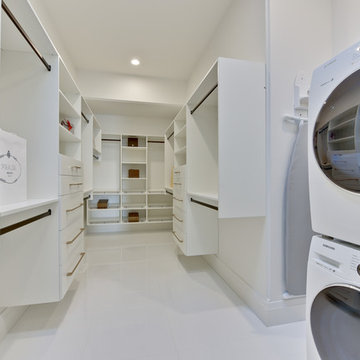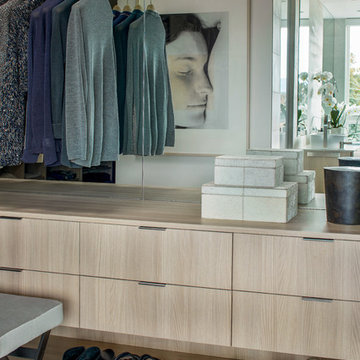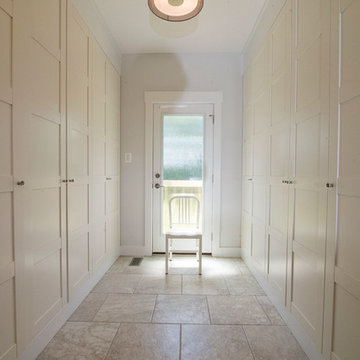1.075 Billeder af opbevaring og garderobe med gulv af keramiske fliser
Sorteret efter:
Budget
Sorter efter:Populær i dag
161 - 180 af 1.075 billeder
Item 1 ud af 3
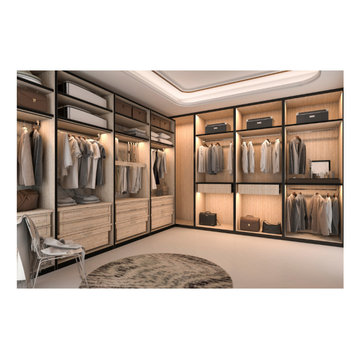
upper and lower clothing rods, extra shelving, custom drawers ambient lighting
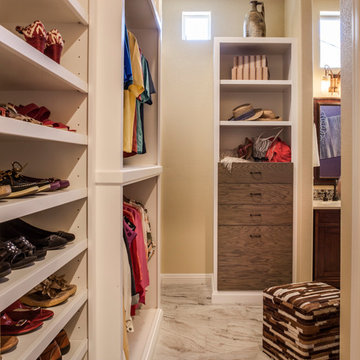
Custom and creative floor-to-ceiling closet opens to the master bathroom. With maximized storage, adjustable shelving, and accented with a reclaimed wood element it becomes an oasis in the home for storage and dressing. The cowhide stool? A practical accent.
Photography by Lydia Cutter
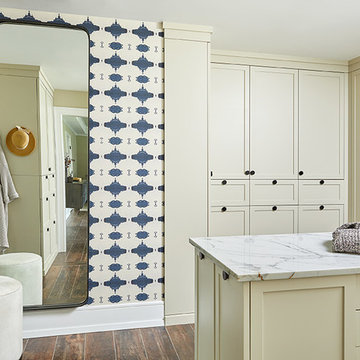
The wood-look tile with radiant heat is continued through the master closet where an abundance of storage is tucked behind shaker doors. A marble countertop for staging outfits and accessories is made of the same material as the master bath vanity. An accent wall was created with Lindsay Cowles grasscloth wallpaper. A cow hide stool makes strapping on shoes a bit easier.
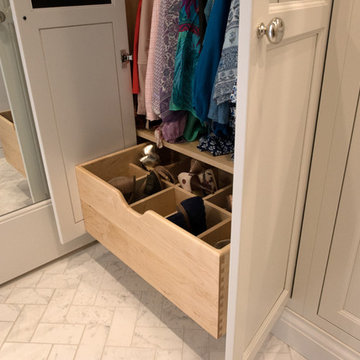
These clients win the award for ‘Most Jarrett Design Projects in One Home’! We consider ourselves extremely fortunate to have been able to work with these kind folks so consistently over the years.
The most recent project features their master bath, a room they have been wanting to tackle for many years. We think it was well worth the wait! It started off as an outdated space with an enormous platform tub open to the bedroom featuring a large round column. The open concept was inspired by island homes long ago, but it was time for some privacy. The water closet, shower and linen closet served the clients well, but the tub and vanities had to be updated with storage improvements desired. The clients also wanted to add organized spaces for clothing, shoes and handbags. Swapping the large tub for a dainty freestanding tub centered on the new window, cleared space for gorgeous his and hers vanities and armoires flanking the tub. The area where the old double vanity existed was transformed into personalized storage closets boasting beautiful custom mirrored doors. The bathroom floors and shower surround were replaced with classic white and grey materials. Handmade vessel sinks and faucets add a rich touch. Soft brass wire doors are the highlight of a freestanding custom armoire created to house handbags adding more convenient storage and beauty to the bedroom. Star sconces, bell jar fixture, wallpaper and window treatments selected by the homeowner with the help of the talented Lisa Abdalla Interiors provide the finishing traditional touches for this sanctuary.
Jacqueline Powell Photography
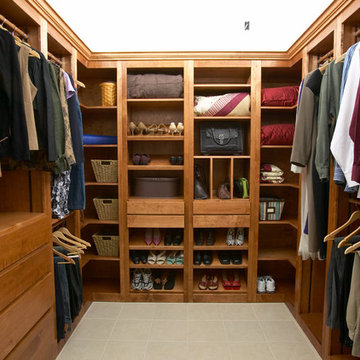
This solid birch walk in design includes hanging space and shelving, trouser rollouts, shoe and purse storage, full access drawers, laundry hamper, and divided storage drawers for neckties, socks, etc.
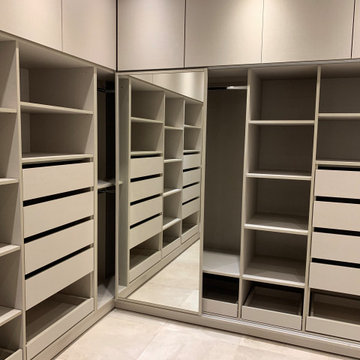
vestidor principal, con mucho espacio de colgar, de guardado, y espacio para cambiarse, se trabajo con melamina Seda Giorno, con baulera con puertitas en el todo el sector superior y una puerta espejo corrediza,
1.075 Billeder af opbevaring og garderobe med gulv af keramiske fliser
9
