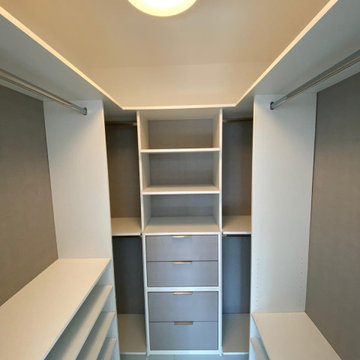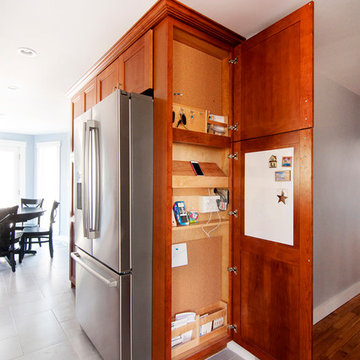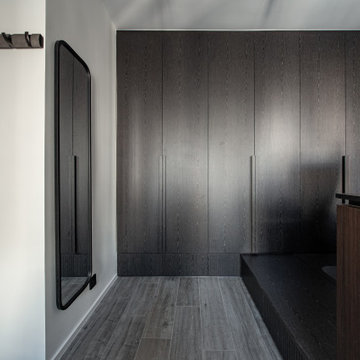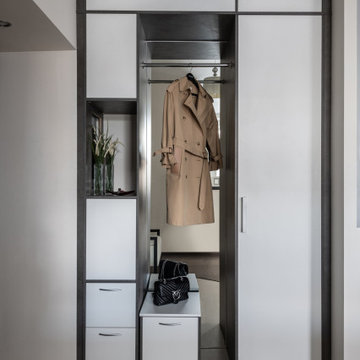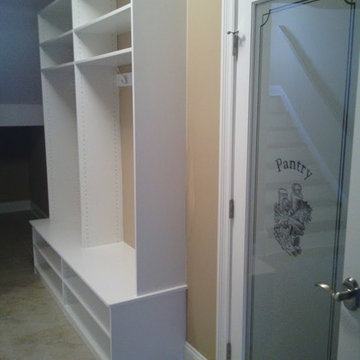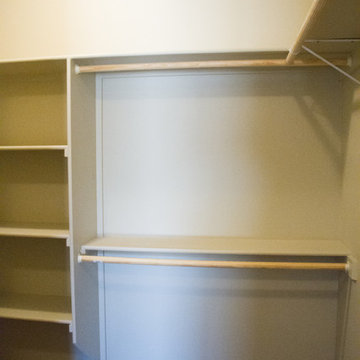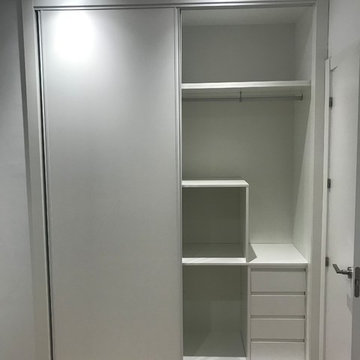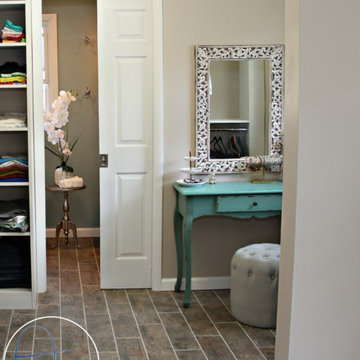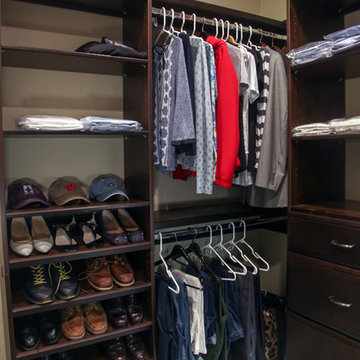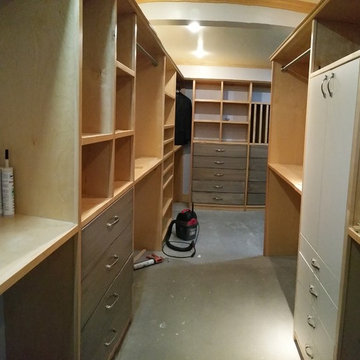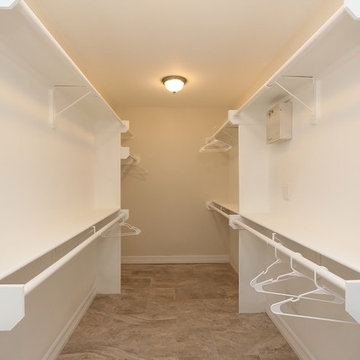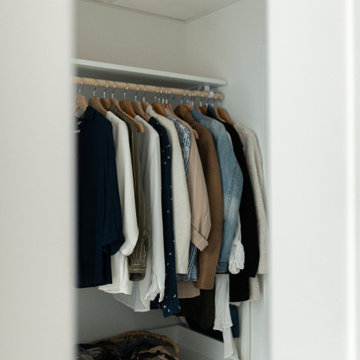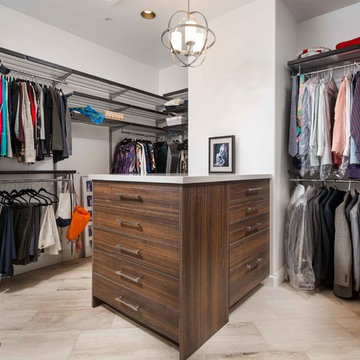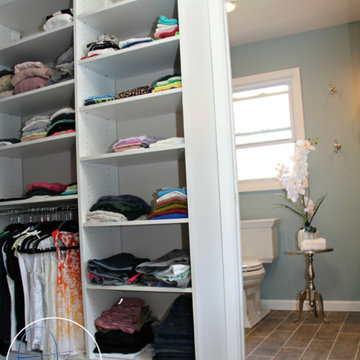49 Billeder af opbevaring og garderobe med gulv af keramiske fliser
Sorteret efter:
Budget
Sorter efter:Populær i dag
1 - 20 af 49 billeder
Item 1 ud af 3
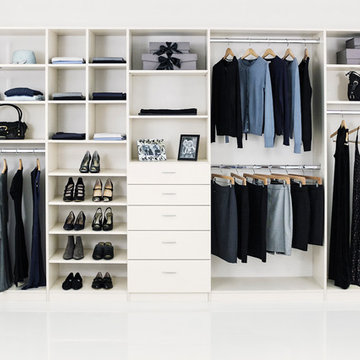
Our daily routine begins and ends in the closet, so we believe it should be a place of peace, organization and beauty. When it comes to the custom design of one of the most personal rooms in your home, we want to transform your closet and make space for everything. With an inspired closet design you are able to easily find what you need, take charge of your morning routine, and discover a feeling of harmony to carry you throughout your day.
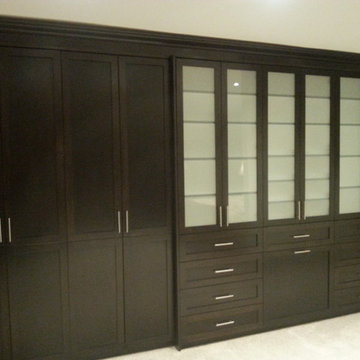
This was a blank wall turned into a fully functioning closet.
The cabinets are built with white 3/4 melamine trimmed with maple stained with a rich chocolate colour.
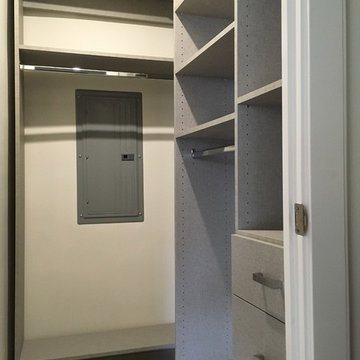
Small closet solutions in character with a historic landmark.
The Marina City complex was designed in 1959 by architect Bertrand Goldberg and completed in 1964 at a cost of $36 million, financed to a large extent by the union of building janitors and elevator operators. When finished, the two towers were both the tallest residential buildings and the tallest reinforced concrete structures in the world. Marina City was also the first building in the United States to be constructed with tower cranes. The complex was built as a city within a city, featuring numerous on-site facilities including a theatre, gym, swimming pool, ice rink, bowling alley, several stores and restaurants, and, of course, a marina.
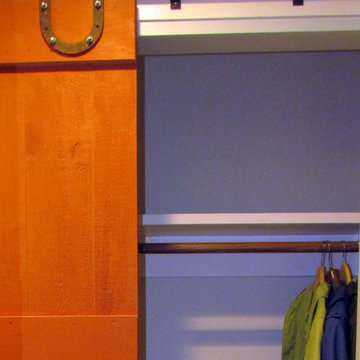
Barn style doors mirror each other in the entry hall, one closes off the closet and the other hides the office space.
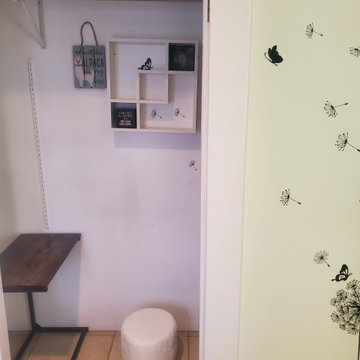
Because of the size of the room we wanted to add more space by removing the door and making the closet dual purpose. We
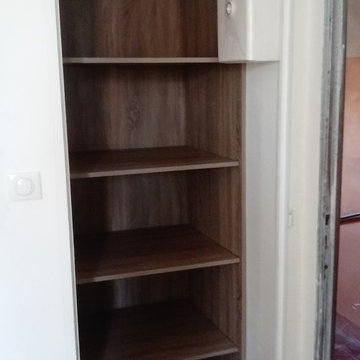
Transformation d'un hall (et de l'ancienne entrée de la chambre) en placard sur mesure
49 Billeder af opbevaring og garderobe med gulv af keramiske fliser
1
