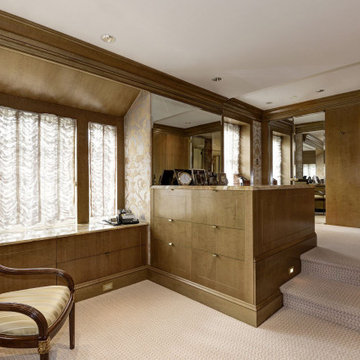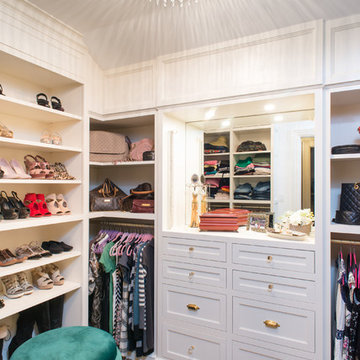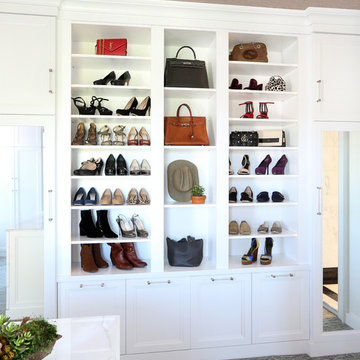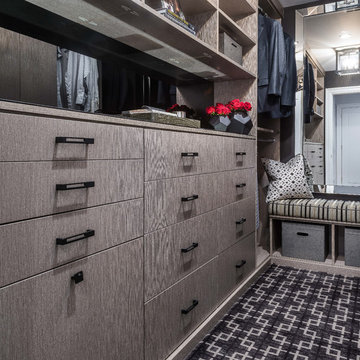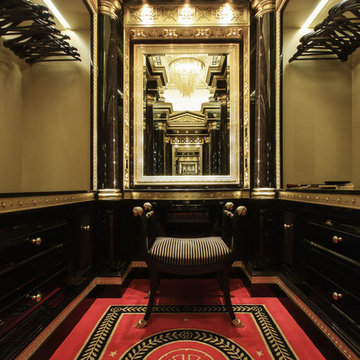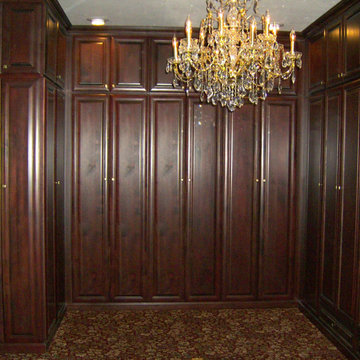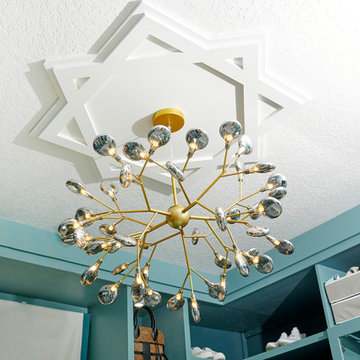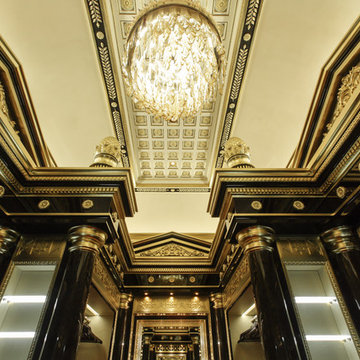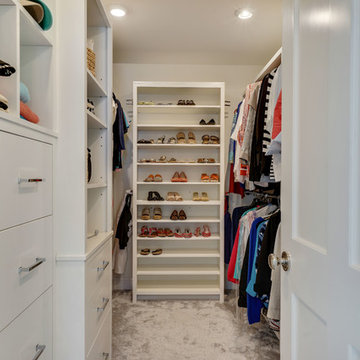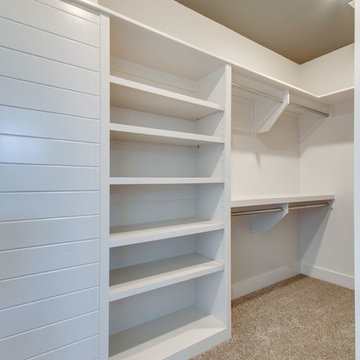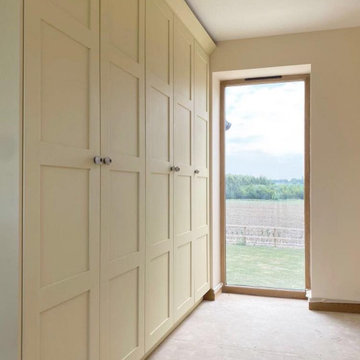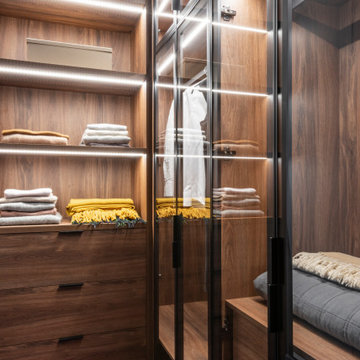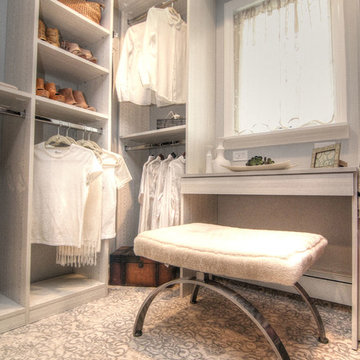122 Billeder af opbevaring og garderobe med gulvtæppe og flerfarvet gulv
Sorteret efter:
Budget
Sorter efter:Populær i dag
41 - 60 af 122 billeder
Item 1 ud af 3
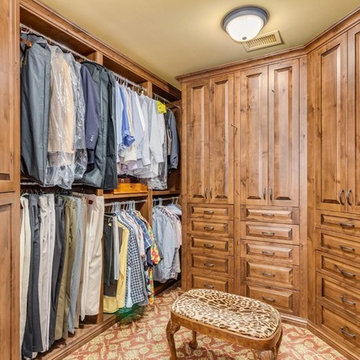
The gorgeous master suite has well appointed his and hers closets with stunning mountain and golf course views.
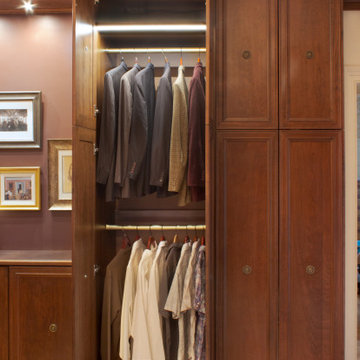
LED lighting illuminates the interiors of closets and provides a truer color to clothing.
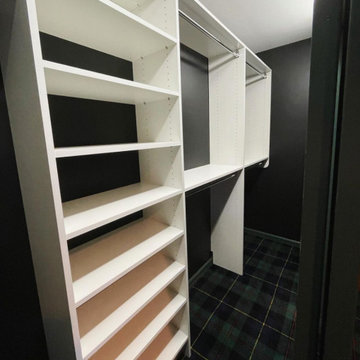
We are loving the contrast of our white shelves and chrome hardware against those bold black walls and that fun plaid carpeting
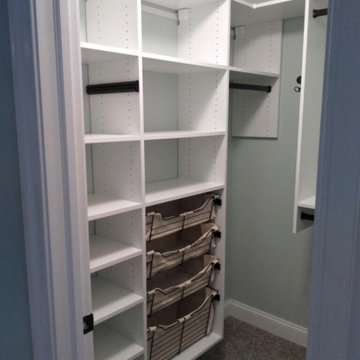
Speedy delivery! Walk-in closet designed and installed in only 2 weeks, just in time for the pregnant couple to get organized for the baby due next week!
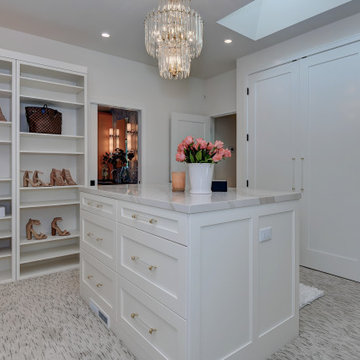
Best of all, the divine closet to dream about, a sophisticated marble topped island, brass handles, and draw dropping antique chandelier is the gem of the master suite. Simplicity, clean lines, plays on texture, and quiet drama are fundamental in achieving a perfectly balanced contemporary style home.
Budget analysis and project development by: May Construction
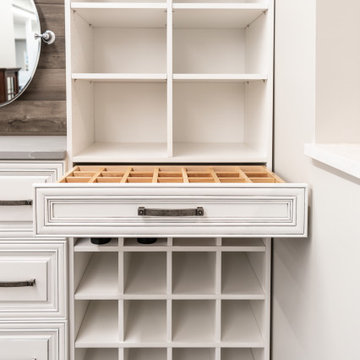
This custom closet designed by Curtis Lumber features Bertch cabinetry with Tuscany door style in Birch, Cambria Quartz countertop in Queen Anne, Jeffery Alexander Delmar hardware, and Palmetto Smoke Wood Plank tile.
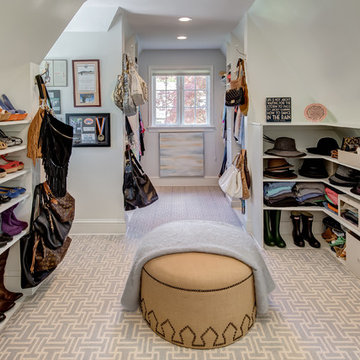
Walk-in closet with plenty of custom built-in shelving & storage. A tan ottoman sits in the middle of the room on top of the gray & white geometric carpeting.
Architect: T.J. Costello - Hierarchy Architecture + Design, PLLC
Photographer: Russell Pratt
122 Billeder af opbevaring og garderobe med gulvtæppe og flerfarvet gulv
3
