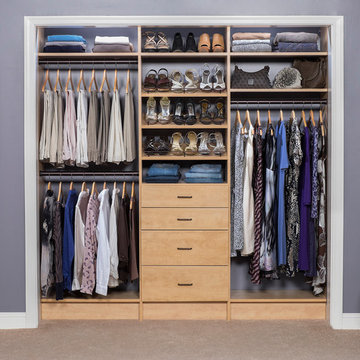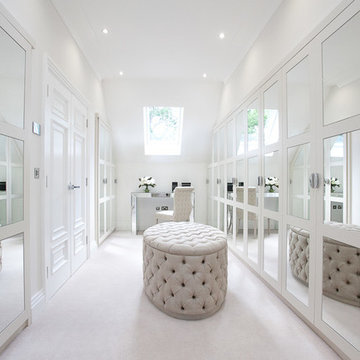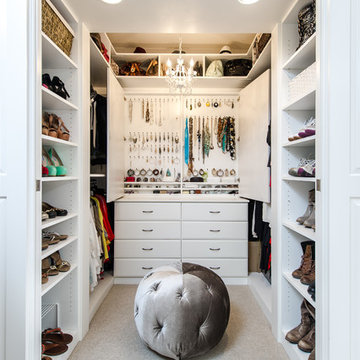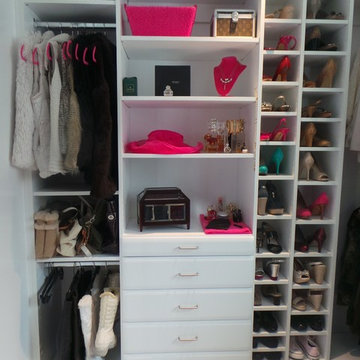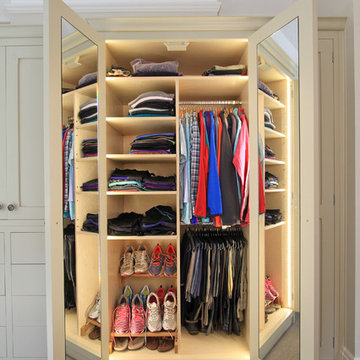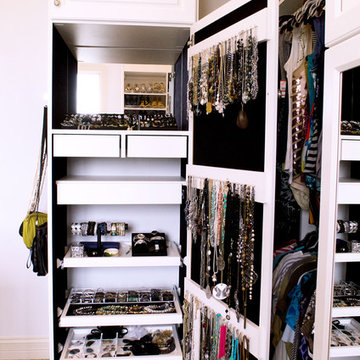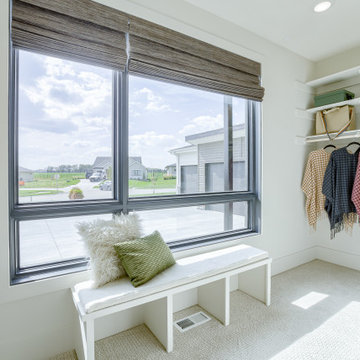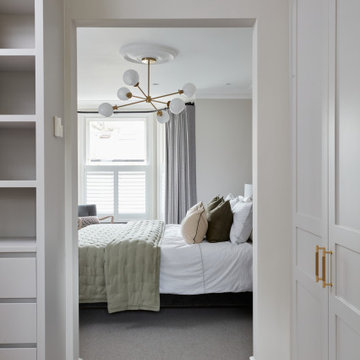15.583 Billeder af opbevaring og garderobe med gulvtæppe
Sorteret efter:
Budget
Sorter efter:Populær i dag
81 - 100 af 15.583 billeder
Item 1 ud af 2

What woman doesn't need a space of their own?!? With this gorgeous dressing room my client is able to relax and enjoy the process of getting ready for her day. We kept the hanging open and easily accessible while still giving a boutique feel to the space. We paint matched the existing room crown to give this unit a truly built in look.

One of the most organized closets I've seen! With designated shelves, drawers, and hanging racks for everything from suits and dresses to shoes and purses, we also installed doors to ensure every item stays prestine and dust-free! A useful closet island space was also installed for easy storage and a place to fold clothes.
Designed by Michelle Yorke Interiors who also serves Seattle as well as Seattle's Eastside suburbs from Mercer Island all the way through Cle Elum.
For more about Michelle Yorke, click here: https://michelleyorkedesign.com/
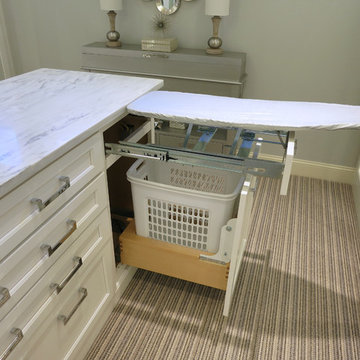
Ironing Board & Hamper Pull-out by Rev-A-Shelf
Kith Cabinetry
Shaker Maple Door
Bright White Finish
Countertop: Alabama White
Photo by Ben Smerglia
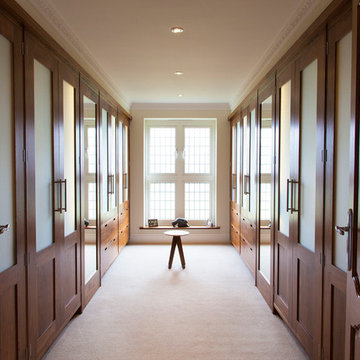
A combination of full length wardrobes, hanging and shelved storage, drawers and shoe storage made in solid walnut, with frosted glass and internal LED lighting.
Matt Lovejoy, Everything Orange

Walk-In Closet in White with Pull out Hamper, Drawers & Shelve Unit , Double Hanging , Single Hang with Shelves
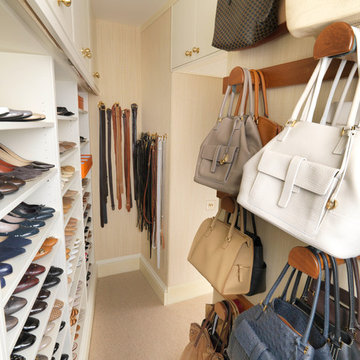
This walk in closet is part of a large property in central London. The client asked Tim Wood to come up with a storage solution for her extensvie collection of shoes and handbags. Tim Wood designed and made shelving that would accommodate the exact proportions of her shoes. The rails that the handbags hang from were all specially moulded to echo the exact shape of the clients shoulder, so that they could retain their shape perfectly.
The closet houses over two hundred pairs of shoes, and can easily be expanded further to accommodate new purchases. The client is thrilled with this totally bespoke walk in closet that houses her prized collection of shoes such as Jimmy Choo, Gucci, Louboutin, Dior, Yves Saint Laurent, Dolce Gabbana, Manolo Blanik, Emma Hope, Salvatore Ferragamo, Lanvin, Paul Smith and Guiseppe Zanotti.
The client has over seventy five handbags such as Prada, Louis Vuitton, Chanel, Fendi, Dior, Gucci, Anya Hindmarch, Jimmy Choo, Bill Amberg, Lanvin, Mulberry, Chloe, Alexander McQueen, Dolce Gabbana, Michael Kors, Vivienne Westwood, Moschino, Diane von Furstenberg, Lulu Guinness, Marc Jacobs, DKNY, Stella McCartney, Roberto Cavalli, Bottega Veneta, Miu Miiu and Burberry.
Designed, hand built and photography by Tim Wood

Approximately 160 square feet, this classy HIS & HER Master Closet is the first Oregon project of Closet Theory. Surrounded by the lush Oregon green beauty, this exquisite 5br/4.5b new construction in prestigious Dunthorpe, Oregon needed a master closet to match.
Features of the closet:
White paint grade wood cabinetry with base and crown
Cedar lining for coats behind doors
Furniture accessories include chandelier and ottoman
Lingerie Inserts
Pull-out Hooks
Tie Racks
Belt Racks
Flat Adjustable Shoe Shelves
Full Length Framed Mirror
Maison Inc. was lead designer for the home, Ryan Lynch of Tricolor Construction was GC, and Kirk Alan Wood & Design were the fabricators.

Maida Vale Apartment in Photos: A Visual Journey
Tucked away in the serene enclave of Maida Vale, London, lies an apartment that stands as a testament to the harmonious blend of eclectic modern design and traditional elegance, masterfully brought to life by Jolanta Cajzer of Studio 212. This transformative journey from a conventional space to a breathtaking interior is vividly captured through the lens of the acclaimed photographer, Tom Kurek, and further accentuated by the vibrant artworks of Kris Cieslak.
The apartment's architectural canvas showcases tall ceilings and a layout that features two cozy bedrooms alongside a lively, light-infused living room. The design ethos, carefully curated by Jolanta Cajzer, revolves around the infusion of bright colors and the strategic placement of mirrors. This thoughtful combination not only magnifies the sense of space but also bathes the apartment in a natural light that highlights the meticulous attention to detail in every corner.
Furniture selections strike a perfect harmony between the vivacity of modern styles and the grace of classic elegance. Artworks in bold hues stand in conversation with timeless timber and leather, creating a rich tapestry of textures and styles. The inclusion of soft, plush furnishings, characterized by their modern lines and chic curves, adds a layer of comfort and contemporary flair, inviting residents and guests alike into a warm embrace of stylish living.
Central to the living space, Kris Cieslak's artworks emerge as focal points of colour and emotion, bridging the gap between the tangible and the imaginative. Featured prominently in both the living room and bedroom, these paintings inject a dynamic vibrancy into the apartment, mirroring the life and energy of Maida Vale itself. The art pieces not only complement the interior design but also narrate a story of inspiration and creativity, making the apartment a living gallery of modern artistry.
Photographed with an eye for detail and a sense of spatial harmony, Tom Kurek's images capture the essence of the Maida Vale apartment. Each photograph is a window into a world where design, art, and light converge to create an ambience that is both visually stunning and deeply comforting.
This Maida Vale apartment is more than just a living space; it's a showcase of how contemporary design, when intertwined with artistic expression and captured through skilled photography, can create a home that is both a sanctuary and a source of inspiration. It stands as a beacon of style, functionality, and artistic collaboration, offering a warm welcome to all who enter.
Hashtags:
#JolantaCajzerDesign #TomKurekPhotography #KrisCieslakArt #EclecticModern #MaidaValeStyle #LondonInteriors #BrightAndBold #MirrorMagic #SpaceEnhancement #ModernMeetsTraditional #VibrantLivingRoom #CozyBedrooms #ArtInDesign #DesignTransformation #UrbanChic #ClassicElegance #ContemporaryFlair #StylishLiving #TrendyInteriors #LuxuryHomesLondon
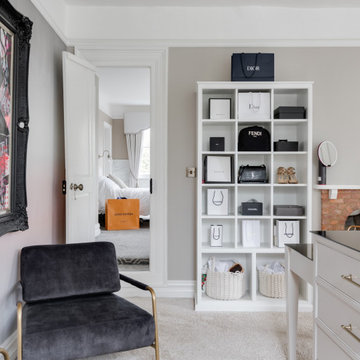
In this stylish dressing room which we completed as part of our new project in Hertfordshire, you will see an island with drawers connected to a dressing table, tall open-shelving for bag/accessory storage, glazed cabinets to store items like wine glasses and tall wardrobes with multiple rails for hanging and shelving storage.
We have designed and built our client’s dream dressing room and we think everyone who looks at it will want one!
15.583 Billeder af opbevaring og garderobe med gulvtæppe
5

