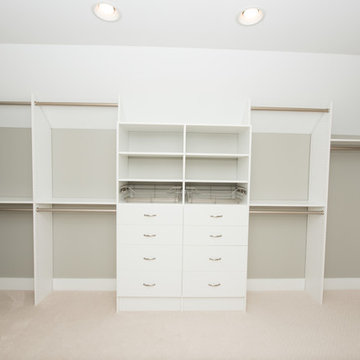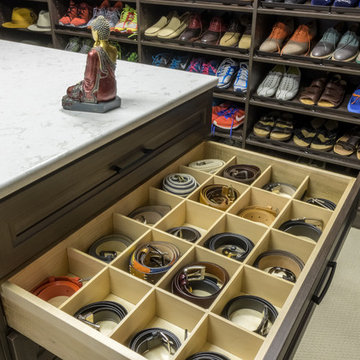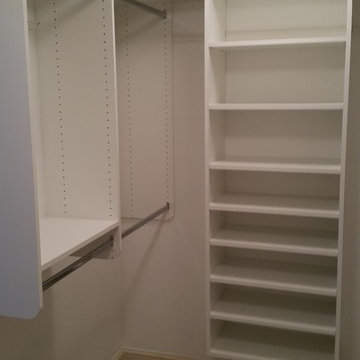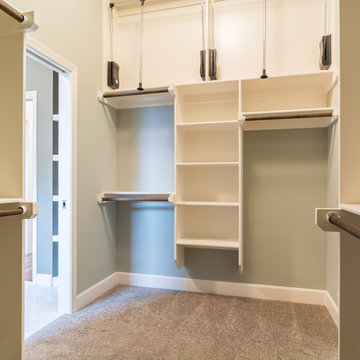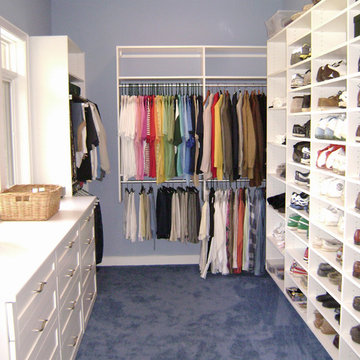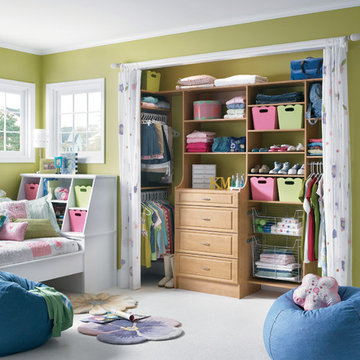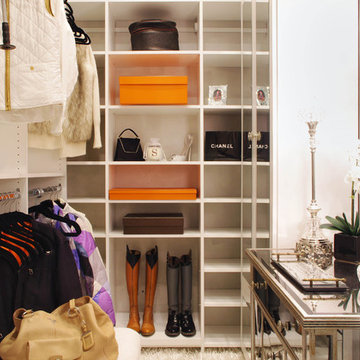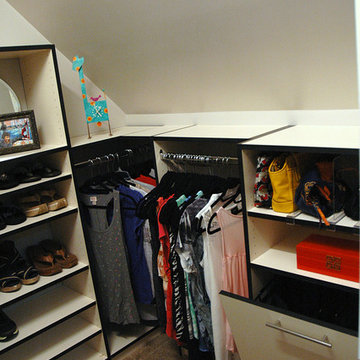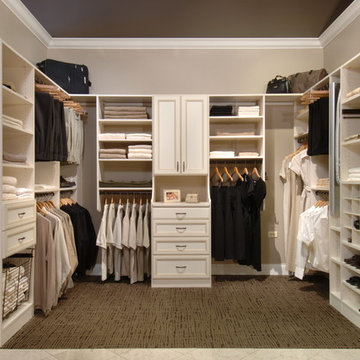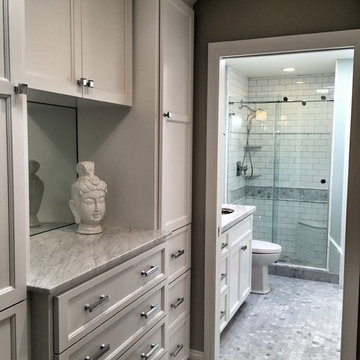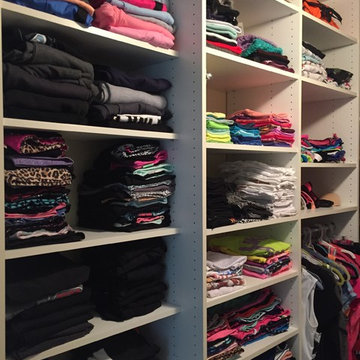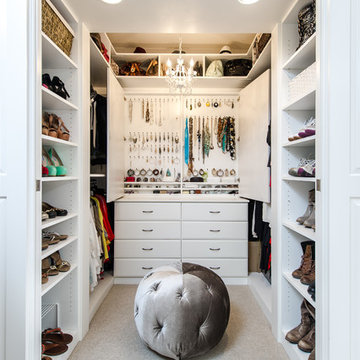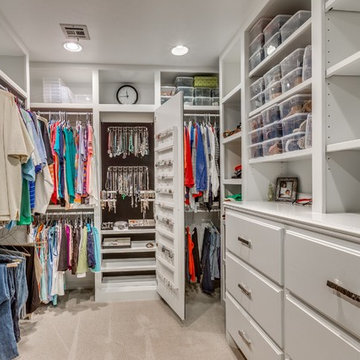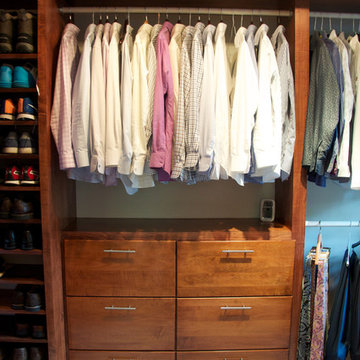13.087 Billeder af opbevaring og garderobe med gulvtæppe
Sorteret efter:
Budget
Sorter efter:Populær i dag
201 - 220 af 13.087 billeder
Item 1 ud af 3
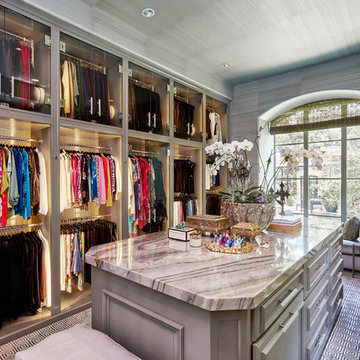
Large Luxury walk in closet with island dresser and glass front doors. Photography by Stephen Karlisch
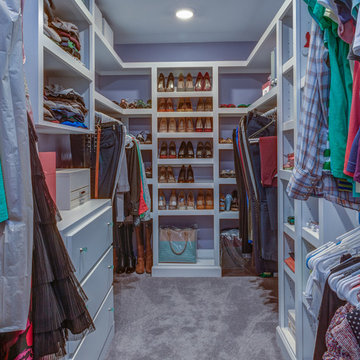
We updated this beautiful Craftsman home with new interior and exterior paint, new carpet and flooring, as well as adding on living room and master suite additions. The two-story addition also adds a new deck upstairs with stunning views of downtown skylines.
Downstairs, we updated the kitchen counter tops and back splash, the sink, and the faucet. The kitchen opens up into the new living room addition that features a three-panel Nanawall door that opens completely onto the back courtyard area. Open or closed, the Nanawall door truly invites the outdoors in!
Upstairs the new master suite bath room sees a new threshold-free shower, a custom vanity and new floors. The suite boasts a coffee bar for early mornings, as well as a walk-in closet with all new custom cabinets and shelves for clothing and shoes. The French doors open onto the new deck where the homeowners can relax after work and watch the sun set over the downtown skyline.
Ryan Long Photography
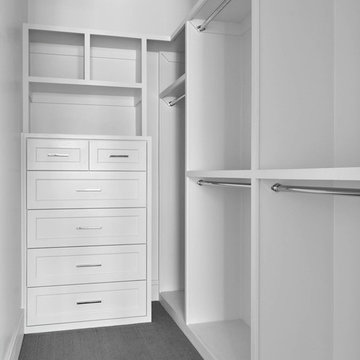
Situated on one of the most prestigious streets in the distinguished neighborhood of Highland Park, 3517 Beverly is a transitional residence built by Robert Elliott Custom Homes. Designed by notable architect David Stocker of Stocker Hoesterey Montenegro, the 3-story, 5-bedroom and 6-bathroom residence is characterized by ample living space and signature high-end finishes. An expansive driveway on the oversized lot leads to an entrance with a courtyard fountain and glass pane front doors. The first floor features two living areas — each with its own fireplace and exposed wood beams — with one adjacent to a bar area. The kitchen is a convenient and elegant entertaining space with large marble countertops, a waterfall island and dual sinks. Beautifully tiled bathrooms are found throughout the home and have soaking tubs and walk-in showers. On the second floor, light filters through oversized windows into the bedrooms and bathrooms, and on the third floor, there is additional space for a sizable game room. There is an extensive outdoor living area, accessed via sliding glass doors from the living room, that opens to a patio with cedar ceilings and a fireplace.
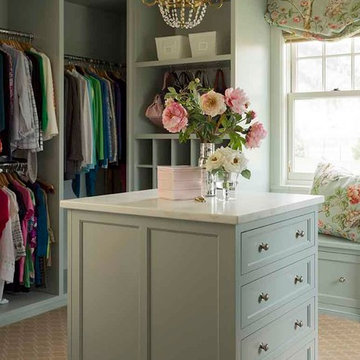
Master closet, her area. Marble topped island holds jewelry and accessories. Designed by Los Angeles interior designer Alexandra Rae
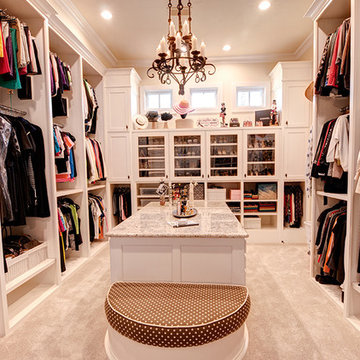
The clients worked with the collaborative efforts of builders Ron and Fred Parker, architect Don Wheaton, and interior designer Robin Froesche to create this incredible home.
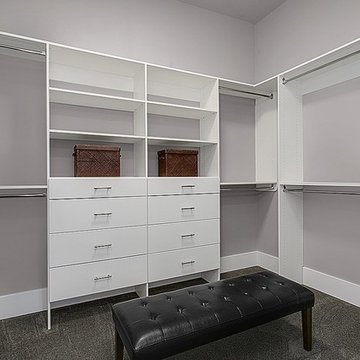
A spacious walk-in closet is a great addition to any home! This design features multiple hanging space, built in drawers, and a leather bench seat to suit any needs.
13.087 Billeder af opbevaring og garderobe med gulvtæppe
11
