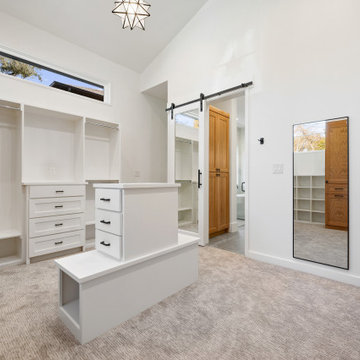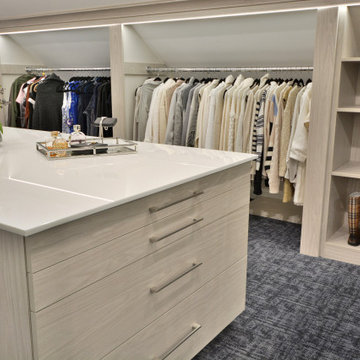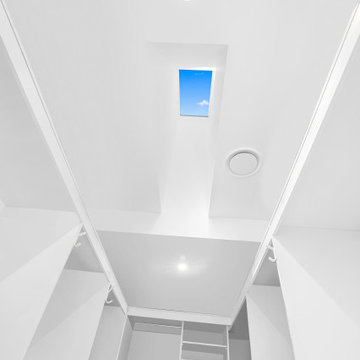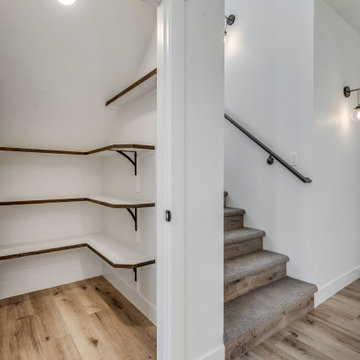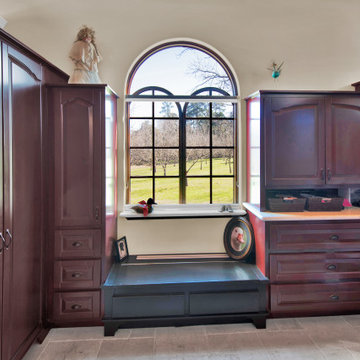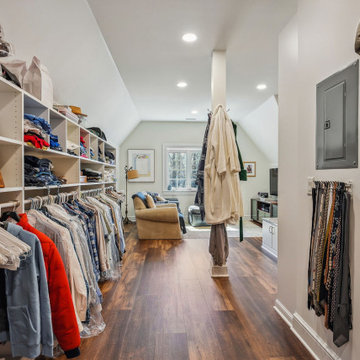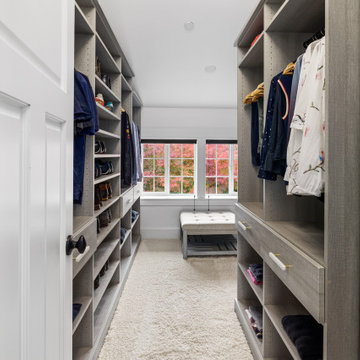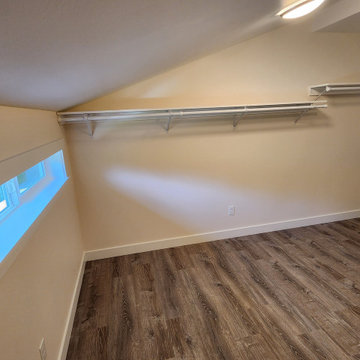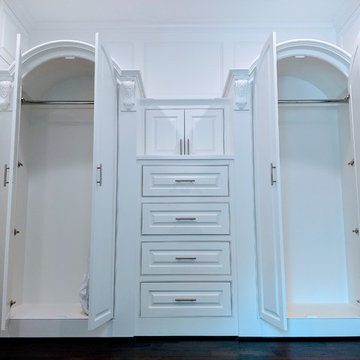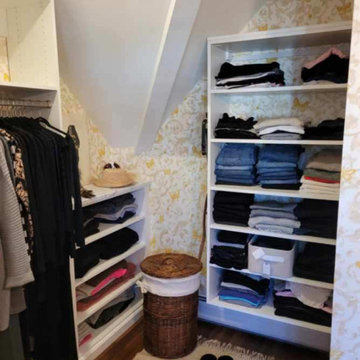433 Billeder af opbevaring og garderobe med hvælvet loft
Sorteret efter:
Budget
Sorter efter:Populær i dag
281 - 300 af 433 billeder
Item 1 ud af 2
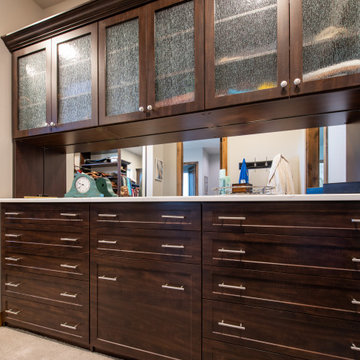
A custom built hutch style drawer bank added to a previously installed Closet Factory closet. The upper cabinets display sweaters and other clothing through rain glass. His and hers drawers are divided with a hidden laundry basket and jewelry drawers in the center of the unit. Mirrored backing under the upper cabinets gives the illusion of more space and gives the client a place to check outfits, jewelry and makeup before heading out. The dark stain material blends seamlessly with the current interior design of the client's home.
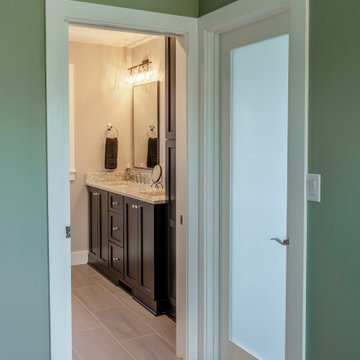
The homeowners only had one master bathroom prior and wanted to create the space into two bathrooms. Additionally, a closet that would suffice for their needs. The bedroom space was decreased by popping out the wall to add a large walk in closet that runs behind the master bathroom.
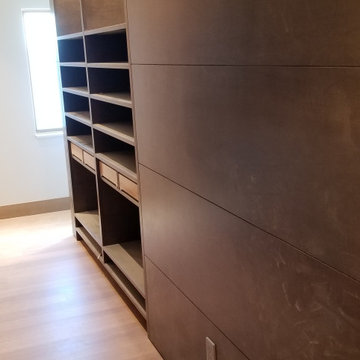
Luxury modern closet design. Over 50 linear feet of floor-to-ceiling storage.
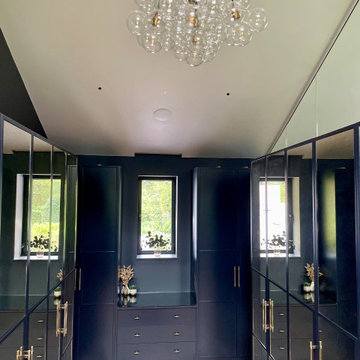
Closed cupboards and drawers at either end, with a dressing table make this a practical design. The cupboards were built bespoke for the room and simple gold handles chosen. The statement Dowsing and Reynolds Bubble Chandelier adds glamour to the space.
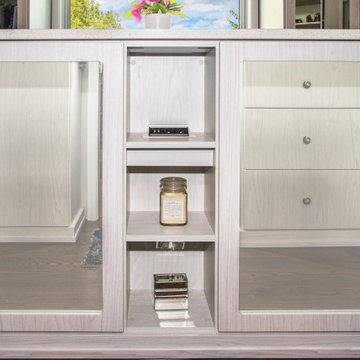
This close up of the closet island shows two mirrored door panels with a set of shelves in the middle. The top shelf includes a built-in pop-up charger for USB and electric devices. Drawers sit on either side of the island and recess behind the mirrored panels. Custom jewelry storage cabinets for necklaces dominate the opposite side.
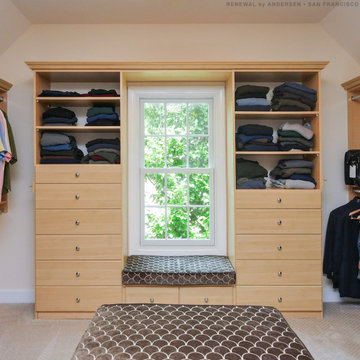
Sharp and stylish walk-in closet with new window we installed. This large and organized master bedroom closet with light wood cabinetry and plush carpeting looks outstanding with this built-in window seat and new double hung window we installed. Now is the perfect time to get new windows for your home with Renewal by Andersen of San Francisco, serving the whole Bay Area.
. . . . . . . . . .
Find out more about replacing your windows and doors -- Contact Us Today! 844-245-2799
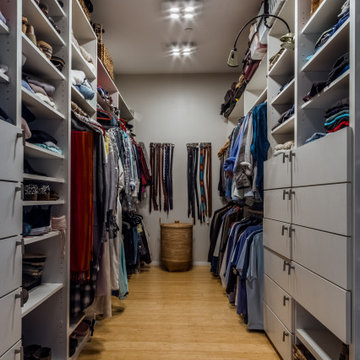
As with most properties in coastal San Diego this parcel of land was expensive and this client wanted to maximize their return on investment. We did this by filling every little corner of the allowable building area (width, depth, AND height).
We designed a new two-story home that includes three bedrooms, three bathrooms, one office/ bedroom, an open concept kitchen/ dining/ living area, and my favorite part, a huge outdoor covered deck.
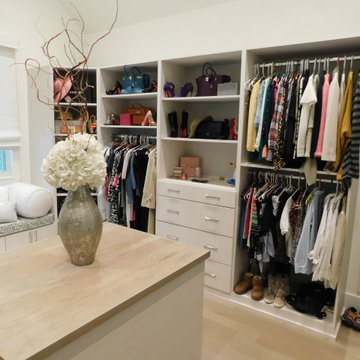
A huge walk-in closet with vaulted ceiling in Cherry Hills, CO. Vistora frameless cabinetry features a center island and separate cedar lined closet for delicates. This design provides efficient and dedicated storage throughout.
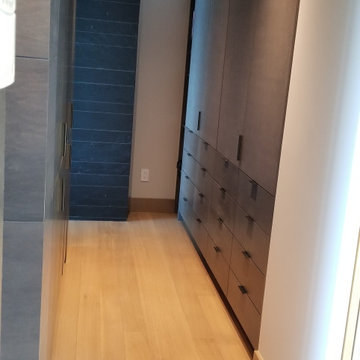
Luxury modern closet design. Over 50 linear feet of floor-to-ceiling storage.
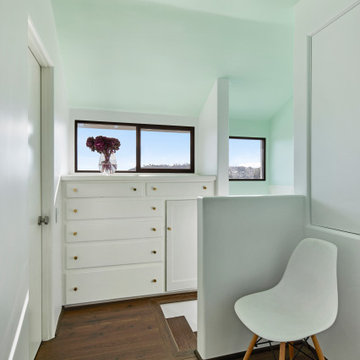
Top of the stairs with built-in dresser and countertop. Nice spot for keys, phone and wallet. This landing is the foyer for the primary suite.
433 Billeder af opbevaring og garderobe med hvælvet loft
15
