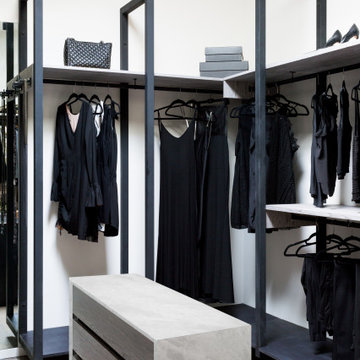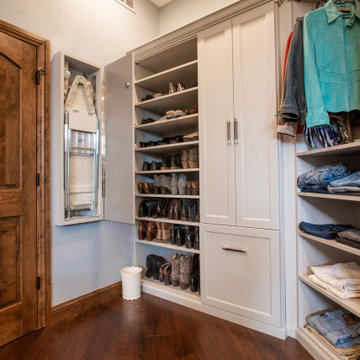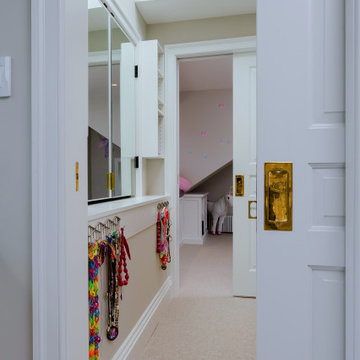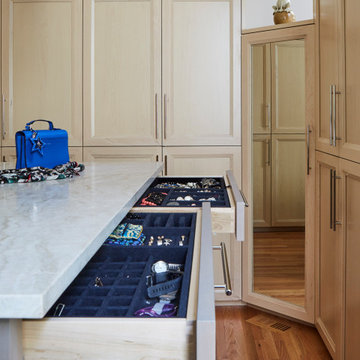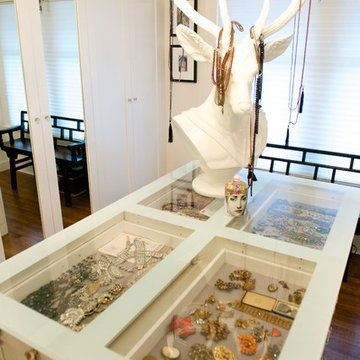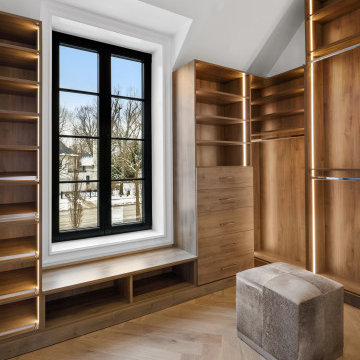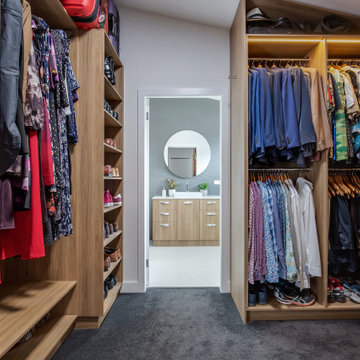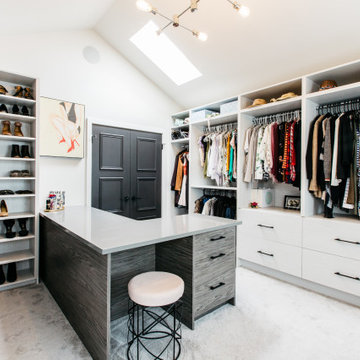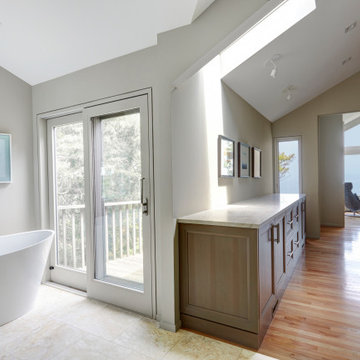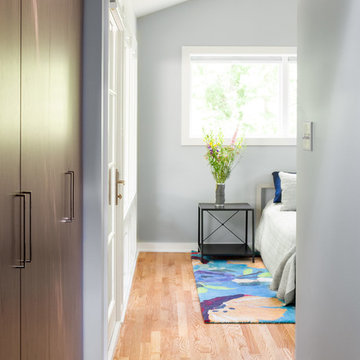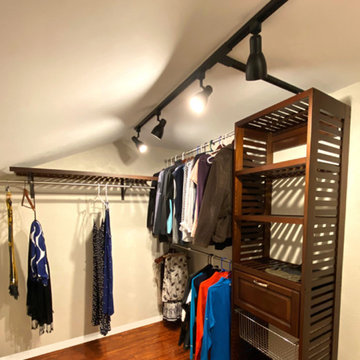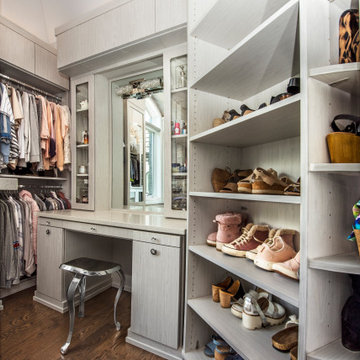431 Billeder af opbevaring og garderobe med hvælvet loft
Sorteret efter:
Budget
Sorter efter:Populær i dag
161 - 180 af 431 billeder
Item 1 ud af 2

This spacious closet was once the front sitting room. It's position directly next to the master suite made it a natural for expanding the master closet.
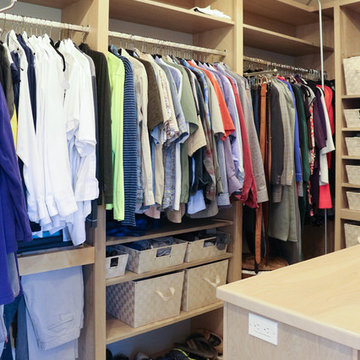
This primary closet was designed for a couple to share. The hanging space and cubbies are allocated based on need. The center island includes a fold-out ironing board from Hafele concealed behind a drop down drawer front. An outlet on the end of the island provides a convenient place to plug in the iron as well as charge a cellphone.
Additional storage in the island is for knee high boots and purses.
Photo by A Kitchen That Works LLC
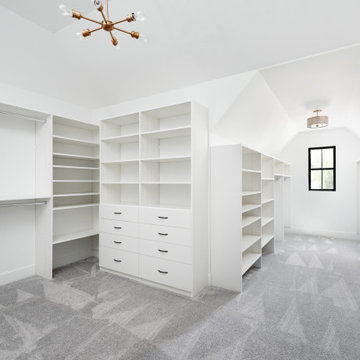
Large master closet with plenty of room for two! The gold lighting with the black window and hardware is beautiful.
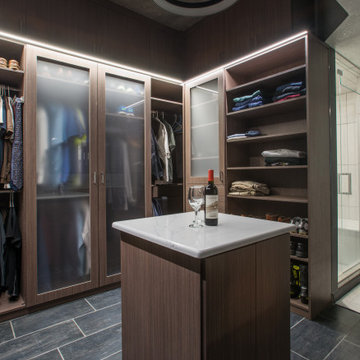
A modern and masculine walk-in closet in a downtown loft. The space became a combination of bathroom, closet, and laundry. The combination of wood tones, clean lines, and lighting creates a warm modern vibe.
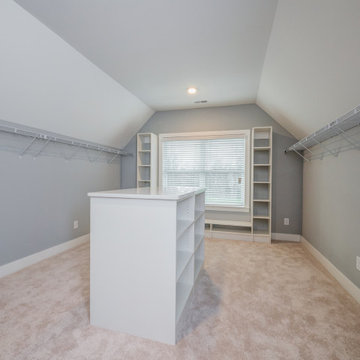
An expansive walk in closet in Charlotte with a vaulted ceiling and tons of storage space.
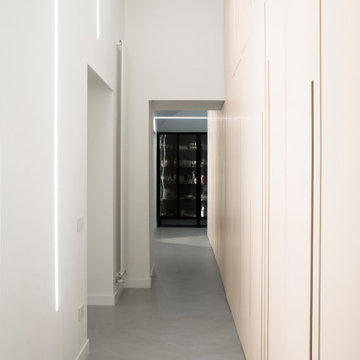
un grande armadio disegna una galleria piena di luce: cabina armadio? galleria espositva? corridoio? Un po' tutte queste funzioni e spazialità lavorano in questo luogo slanciato verso l'alto che punta verso le dispense a vista della cucina. In una nuova conformazione di casa fluida e leggera.
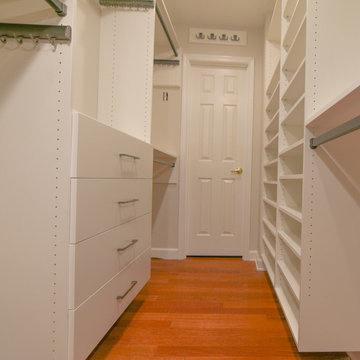
Closet remodel project to use unused attic space and organize closet space for maximum functionality.
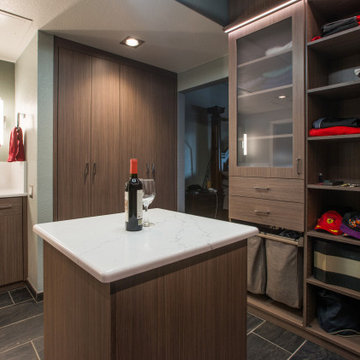
A modern and masculine walk-in closet in a downtown loft. The space became a combination of bathroom, closet, and laundry. The combination of wood tones, clean lines, and lighting creates a warm modern vibe.
431 Billeder af opbevaring og garderobe med hvælvet loft
9
