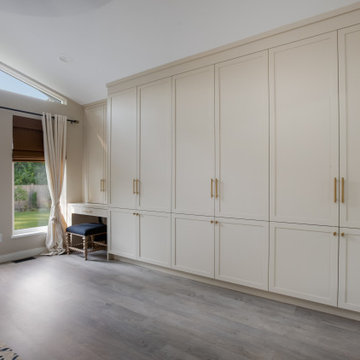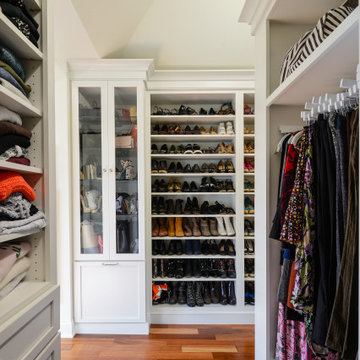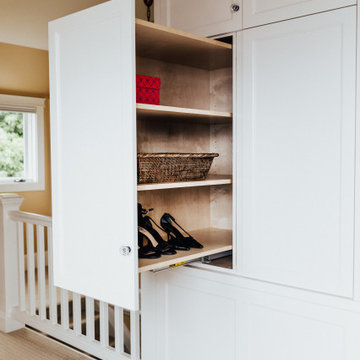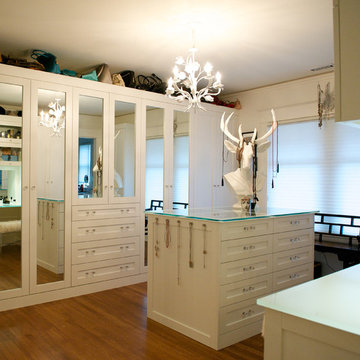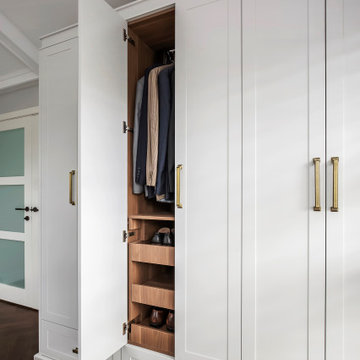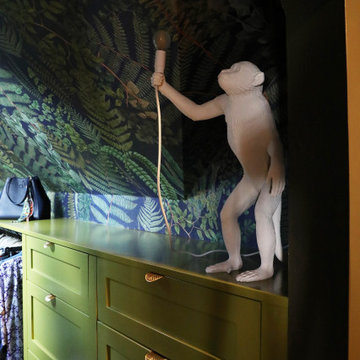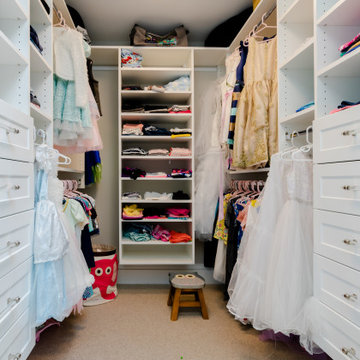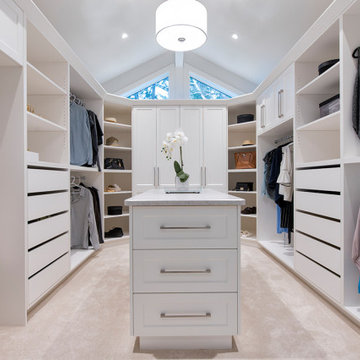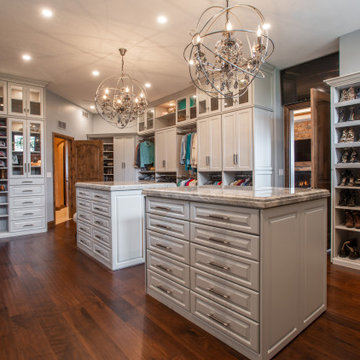383 Billeder af opbevaring og garderobe med hvælvet loft
Sorteret efter:
Budget
Sorter efter:Populær i dag
101 - 120 af 383 billeder
Item 1 ud af 3
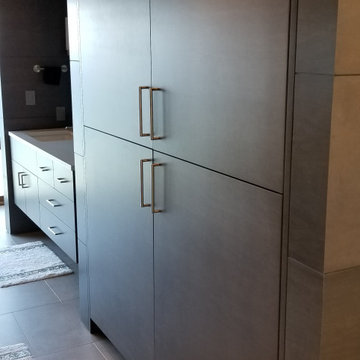
Luxury modern closet design. Over 50 linear feet of floor-to-ceiling storage.
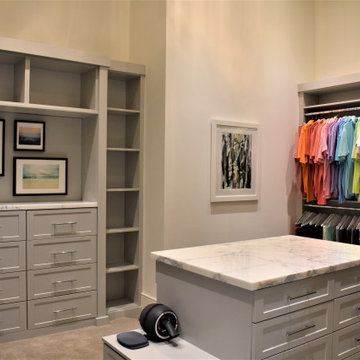
The owners suite features two over-size walk in closets with 14' ceilings incorporating drawers for watches and jewelry, shelving for shoes and boots, custom lighting, a white marble island with a bench, built in hampers, valet hooks and more.
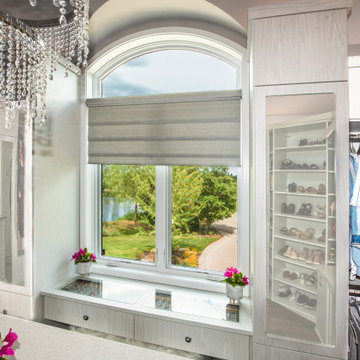
The south wall of this closet includes double hang storage on either end with a mirrored cabinet and drawers next to the hanging areas. A custom, built-in jewelry table is positioned in front of the window between the cabinets. The glass top offers a preview of the items stored within. The table is designed so that the owner can comfortably sit down and select her jewelry.
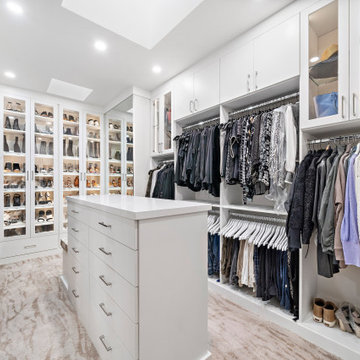
A well-lit elegant closet anyone? With a silky-smooth white finish, you'll love waking up to this every morning and walking past satin nickel pulls, adjustable glass shelving and a beautifully placed seating area right in front of an amazing display of heels, boots and shoe selection where you can comfortably sit and decide what you want to wear. Contact us today for a free consultation: https://bit.ly/3KYNtaY
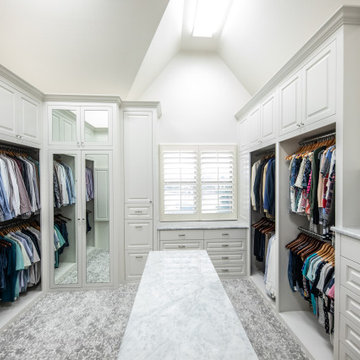
Large walk in master closet with dressers, island, mirrored doors and lot of hanging space!
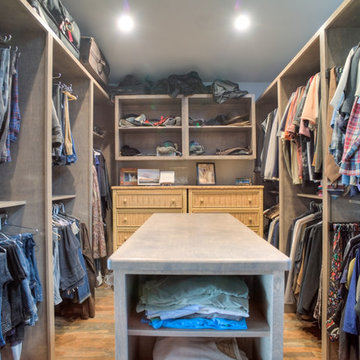
An eight foot wall was constructed to 'enclose' the closet in a second floor loft adjoining the stairwell. A full height wall was not incorporated to take full advantage of the natural light from the existing skylight. His and Hers shoe shelves are separated by a full-length mirror. Hanging space was customized to provide just the right amount of long vs. short hanging space. A center island is perfect for laying out outfits on top and folded clothes storage below. All cabinet components are constructed of birch plywood with a gray stain.
Photo by Iklil Gregg courtesy WestSound Home and Garden
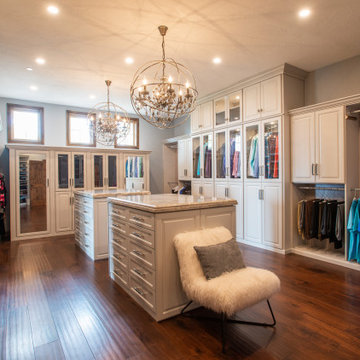
A luxurious his and hers dressing room with light gray custom painted cabinets, designer fixtures, custom lighting, and ample storage for clothing and shoes.
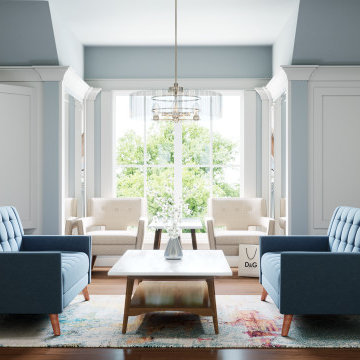
The view looking back toward the windows. There are mirrors flanking either side of the white chairs to enhance the light entering the room.
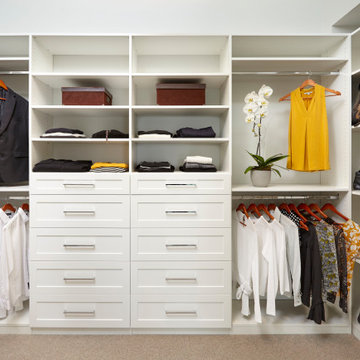
Transistional walk-in closet with high ceilings and a view overlooking Cadboro Bay. White industrial grade laminate, shaker drawer front, oval chrome rods and pulls, and a lot of well thought out organization.
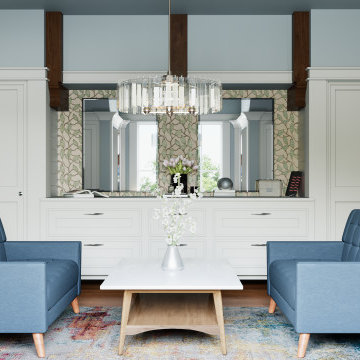
My client requested a sanctuary space where she might be able to get away to possibly have a few girlfriends over to chat and play some cards. In addition, the scope included the creation of a new closet space. There was an existing attic area near by the master bedroom.
In our design we decided to incorporate elements that existed in the main great room, mainly the wooden ceiling trusses. The end result is a clean calming environment where she can read, host a small group, or do what she desires. The space is more than a she shed, but a closet haven.
There are drawers in the center cabinets along with some wall hung mirrors. Here we added a few subtle wooden elements similar to those used in the great room. The back wall of the center built-in cabinets has a mosaic tile backsplash and nickel gap siding on the walls.
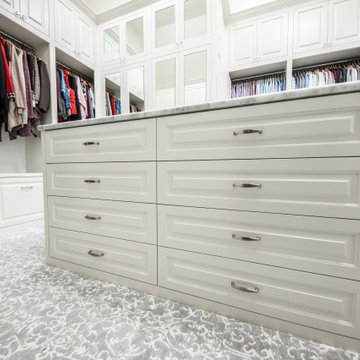
Large walk in master closet with dressers, island, mirrored doors and lot of hanging space!
383 Billeder af opbevaring og garderobe med hvælvet loft
6
