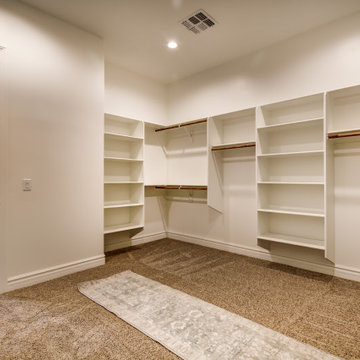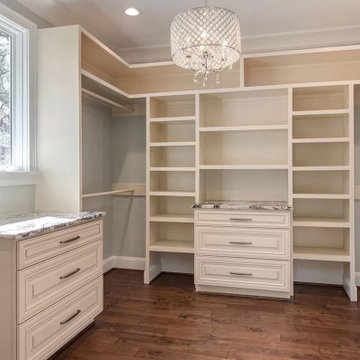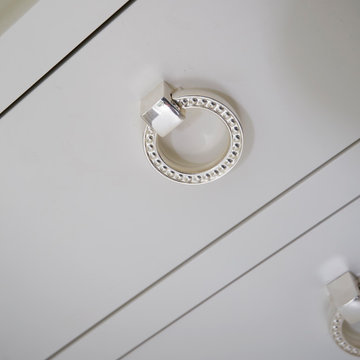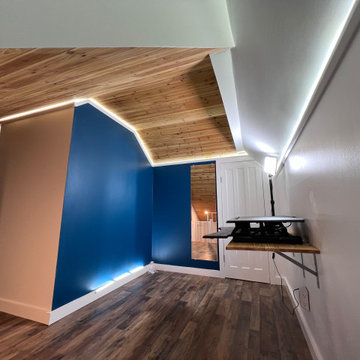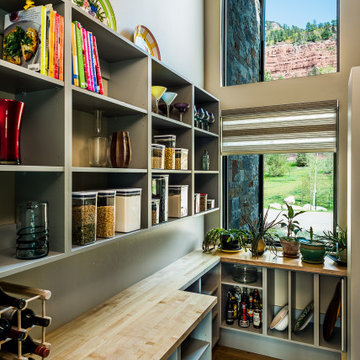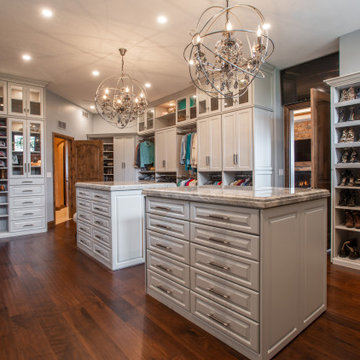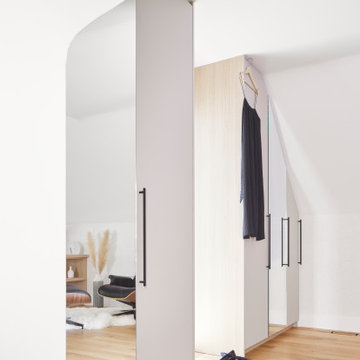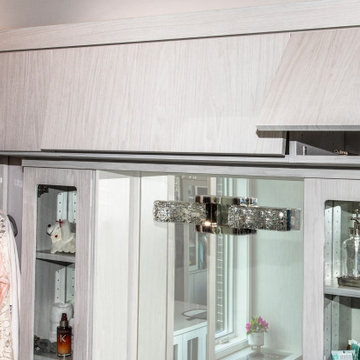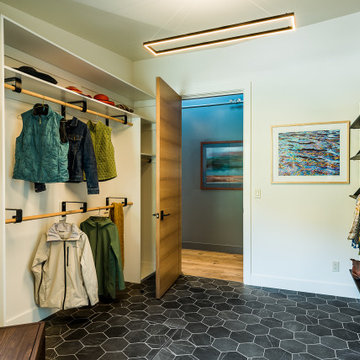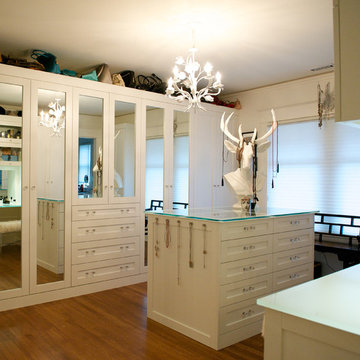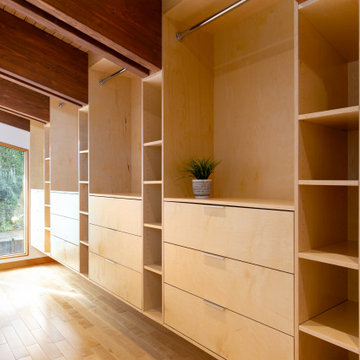431 Billeder af opbevaring og garderobe med hvælvet loft
Sorteret efter:
Budget
Sorter efter:Populær i dag
161 - 180 af 431 billeder
Item 1 ud af 3
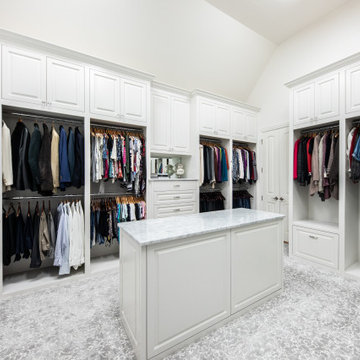
Large walk in master closet with dressers, island, mirrored doors and lot of hanging space!
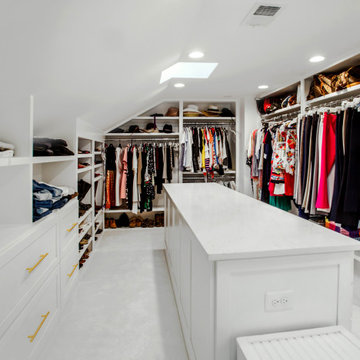
Spa suite? Nah...so much better!
Words cannot really describe the incredible transformation of this sleek "decked out" master bath and closet. Ripped down to the bare framing, upgrades include: insulation, windows, skylights, dual head shower, bidet toilet, his and her closets, heated floors, jetted tub (with a view) sensor lighting, drywall, framing, laundry chute, built-ins... and more.
The ultimate compliment came from the owners themselves:
"we stayed at a very nice hotel in Florida and had a "spa suite" for a few nights. It was decked out well...and Michelle and I both agreed that we missed our bathroom at home. Something we never thought we'd say!
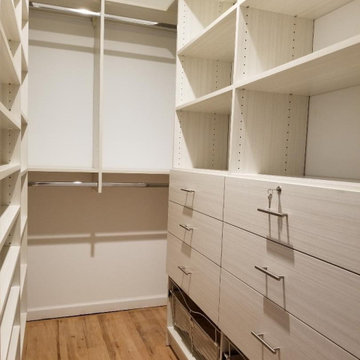
This Walk-In Closet Project, done in Etched White Chocolate finish was made to outfit mainly a 120" inch long wall and the perpendicular 60" inch wall, with a small 50" inch return wall used for Shoe Shelving. It features several Hanging Rods, 6 Drawers - one of which locks, two laundry baskets and a few private cabinets at the top.
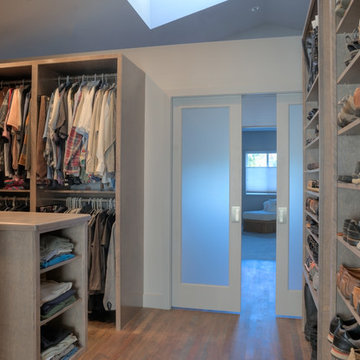
An eight foot wall was constructed to 'enclose' the closet in a second floor loft adjoining the stairwell. A full height wall was not incorporated to take full advantage of the natural light from the existing skylight. His and Hers shoe shelves are separated by a full-length mirror. Hanging space was customized to provide just the right amount of long vs. short hanging space. A center island is perfect for laying out outfits on top and folded clothes storage below. All cabinet components are constructed of birch plywood with a gray stain.
Photo by Iklil Gregg courtesy WestSound Home and Garden
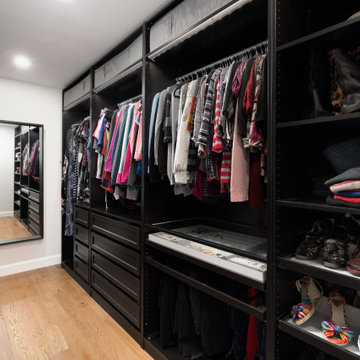
Master bedroom renovation! This beautiful renovation result came from a dedicated team that worked together to create a unified and zen result. The bathroom used to be the walk in closet which is still inside the bathroom space. Oak doors mixed with black hardware give a little coastal feel to this contemporary and classic design. We added a fire place in gas and a built-in for storage and to dress up the very high ceiling. Arched high windows created a nice opportunity for window dressings of curtains and blinds. The two areas are divided by a slight step in the floor, for bedroom and sitting area. An area rug is allocated for each area.
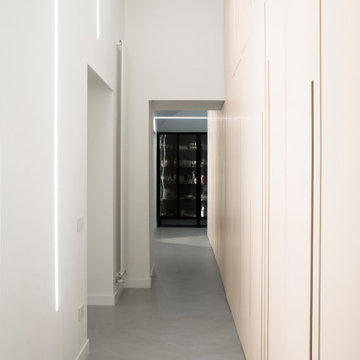
un grande armadio disegna una galleria piena di luce: cabina armadio? galleria espositva? corridoio? Un po' tutte queste funzioni e spazialità lavorano in questo luogo slanciato verso l'alto che punta verso le dispense a vista della cucina. In una nuova conformazione di casa fluida e leggera.
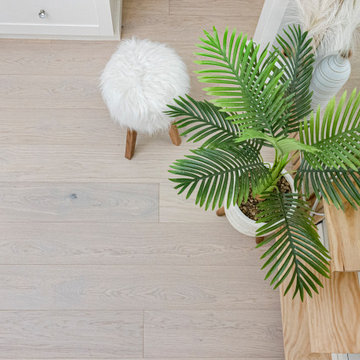
Light and cool varied greige tones culminate in an airy Swiss Alps feel so refined, you can smell the snow. This product is 9.2mm thick. Silvan Resilient Hardwood combines the highest-quality sustainable materials with an emphasis on durability and design. The result is a resilient floor, topped with an FSC® 100% Hardwood wear layer sourced from meticulously maintained European forests and backed by a waterproof guarantee, that looks stunning and installs with ease.
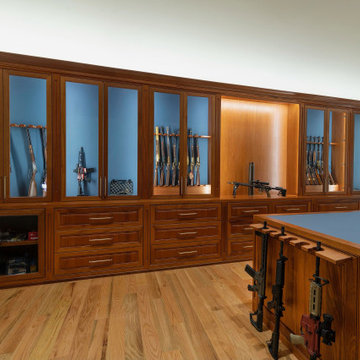
This is a hunting enthusiast's dream! This gunroom is made of African Mahogany with built-in floor-to-ceiling and a two-sided island for extra storage. Custom-made gun racks provide great vertical storage for rifles. Leather lines the back of several boxes.
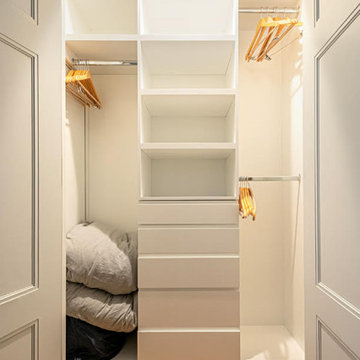
Located in Manhattan, this beautiful three-bedroom, three-and-a-half-bath apartment incorporates elements of mid-century modern, including soft greys, subtle textures, punchy metals, and natural wood finishes. Throughout the space in the living, dining, kitchen, and bedroom areas are custom red oak shutters that softly filter the natural light through this sun-drenched residence. Louis Poulsen recessed fixtures were placed in newly built soffits along the beams of the historic barrel-vaulted ceiling, illuminating the exquisite décor, furnishings, and herringbone-patterned white oak floors. Two custom built-ins were designed for the living room and dining area: both with painted-white wainscoting details to complement the white walls, forest green accents, and the warmth of the oak floors. In the living room, a floor-to-ceiling piece was designed around a seating area with a painting as backdrop to accommodate illuminated display for design books and art pieces. While in the dining area, a full height piece incorporates a flat screen within a custom felt scrim, with integrated storage drawers and cabinets beneath. In the kitchen, gray cabinetry complements the metal fixtures and herringbone-patterned flooring, with antique copper light fixtures installed above the marble island to complete the look. Custom closets were also designed by Studioteka for the space including the laundry room.
431 Billeder af opbevaring og garderobe med hvælvet loft
9
