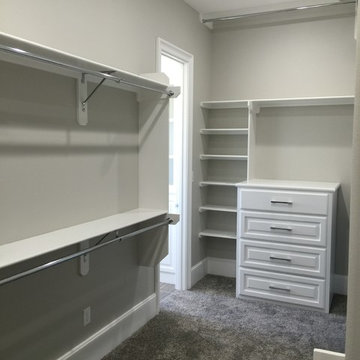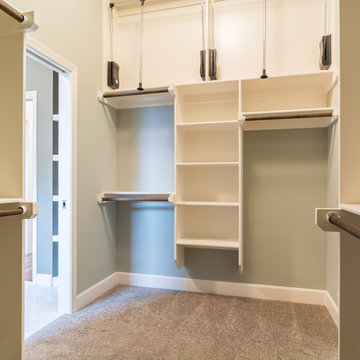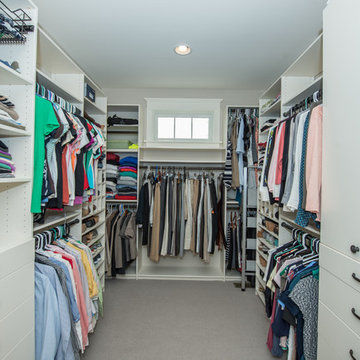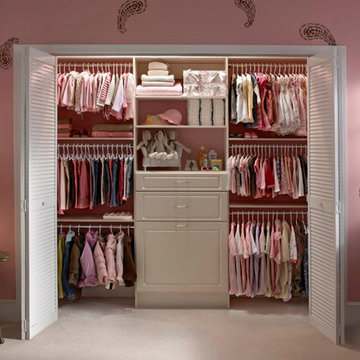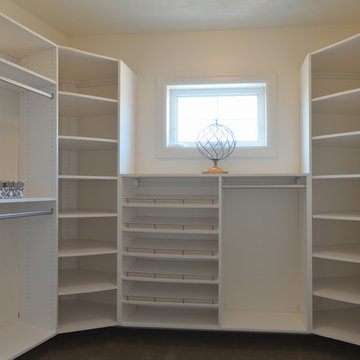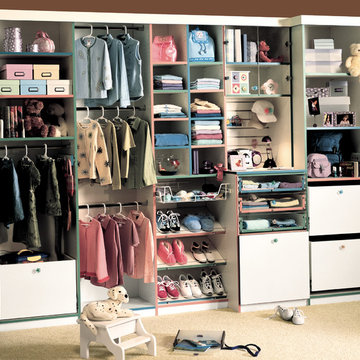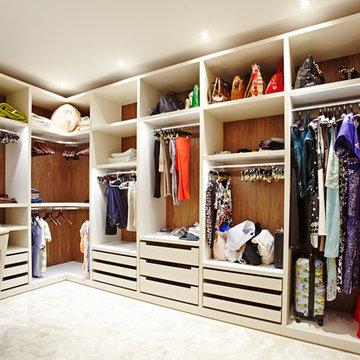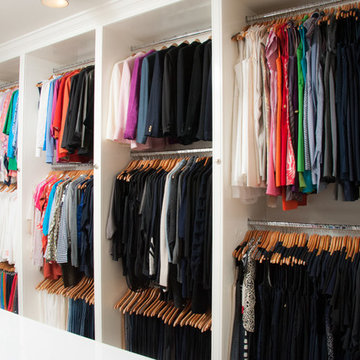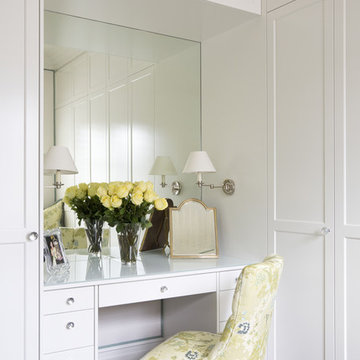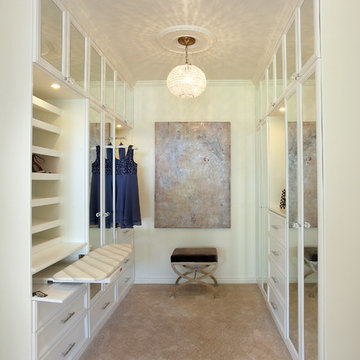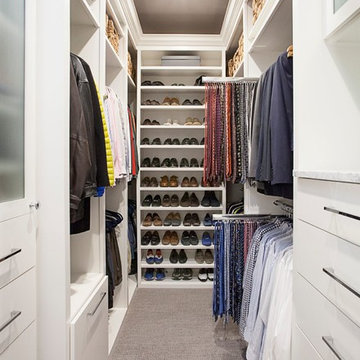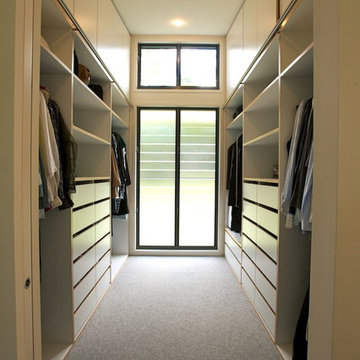6.880 Billeder af opbevaring og garderobe med hvide skabe og gulvtæppe
Sorteret efter:
Budget
Sorter efter:Populær i dag
101 - 120 af 6.880 billeder
Item 1 ud af 3
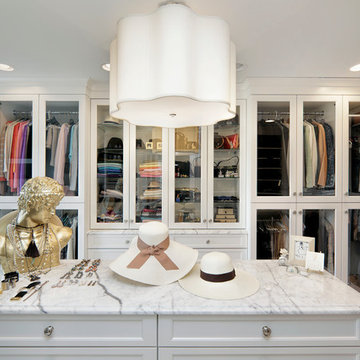
Cabinetry design in Brookhaven frameless cabinetry manufuactured by Wood-Mode. The cabinetry is in maple wood with an opaque finish. All closed door cabinetry has interior recessed lighting in closet.
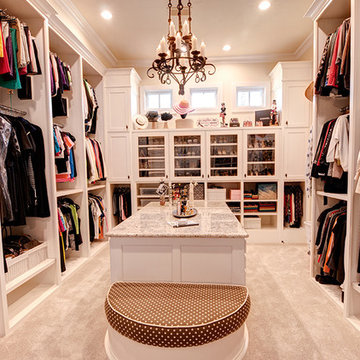
The clients worked with the collaborative efforts of builders Ron and Fred Parker, architect Don Wheaton, and interior designer Robin Froesche to create this incredible home.

Approximately 160 square feet, this classy HIS & HER Master Closet is the first Oregon project of Closet Theory. Surrounded by the lush Oregon green beauty, this exquisite 5br/4.5b new construction in prestigious Dunthorpe, Oregon needed a master closet to match.
Features of the closet:
White paint grade wood cabinetry with base and crown
Cedar lining for coats behind doors
Furniture accessories include chandelier and ottoman
Lingerie Inserts
Pull-out Hooks
Tie Racks
Belt Racks
Flat Adjustable Shoe Shelves
Full Length Framed Mirror
Maison Inc. was lead designer for the home, Ryan Lynch of Tricolor Construction was GC, and Kirk Alan Wood & Design were the fabricators.
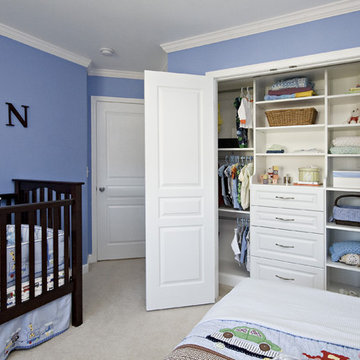
A wonderful client of ours contacted us one day to say she was having her first child and needed help with a storage problem. The problem was a strange angled closet in her new baby's room. More drawer space, hanging space, and shelving were all needed, along with space for all those wonderful new toys. This closet remodel solved all these concerns and created a wonderful way to display books, toys, games, and all those beautiful new baby clothes. A stunning additional to any baby's room, this build-out fits with the deep blues and dark stained furniture of the space.
copyright 2011 marilyn peryer photography
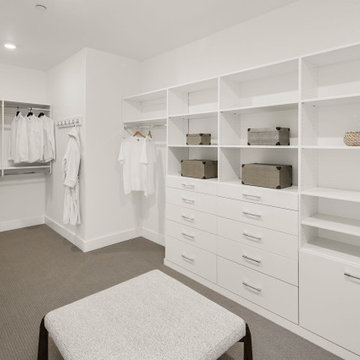
The primary closet, where practicality meets style. The closet is adorned with sleek white shelving, providing ample space to neatly display and store your clothing and accessories. The shelves offer a clean and minimalist aesthetic, allowing you to easily locate and organize your belongings. As you step onto the plush gray carpet, a sense of comfort envelops you, making it a joy to select your outfits each day. This meticulously designed primary closet offers the perfect balance of functionality and elegance, ensuring that your wardrobe is both accessible and beautifully showcased.
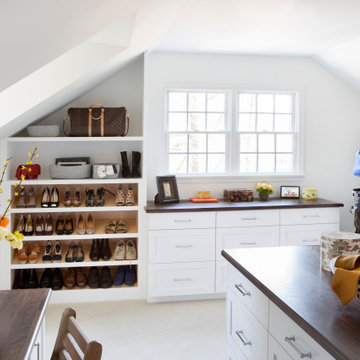
Our Princeton architects collaborated with the homeowners to customize two spaces within the primary suite of this home - the closet and the bathroom. The new, gorgeous, expansive, walk-in closet was previously a small closet and attic space. We added large windows and designed a window seat at each dormer. Custom-designed to meet the needs of the homeowners, this space has the perfect balance or hanging and drawer storage. The center islands offers multiple drawers and a separate vanity with mirror has space for make-up and jewelry. Shoe shelving is on the back wall with additional drawer space. The remainder of the wall space is full of short and long hanging areas and storage shelves, creating easy access for bulkier items such as sweaters.

TEAM:
Architect: LDa Architecture & Interiors
Builder (Kitchen/ Mudroom Addition): Shanks Engineering & Construction
Builder (Master Suite Addition): Hampden Design
Photographer: Greg Premru
6.880 Billeder af opbevaring og garderobe med hvide skabe og gulvtæppe
6
