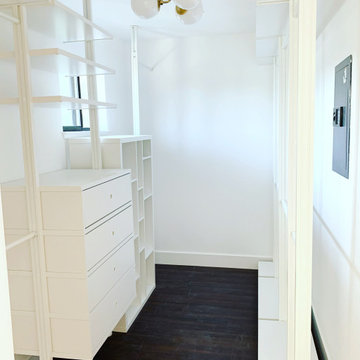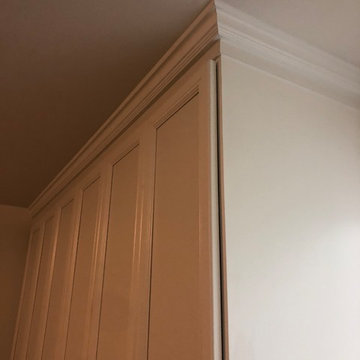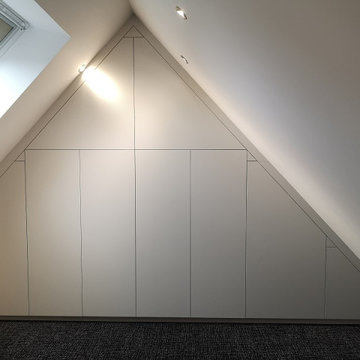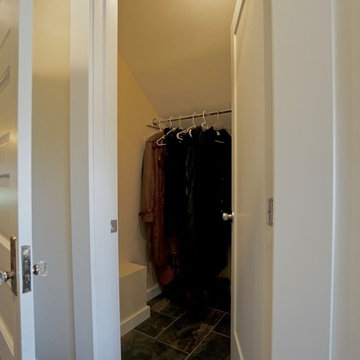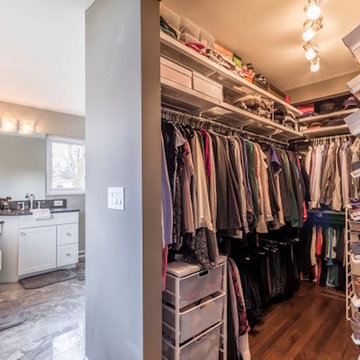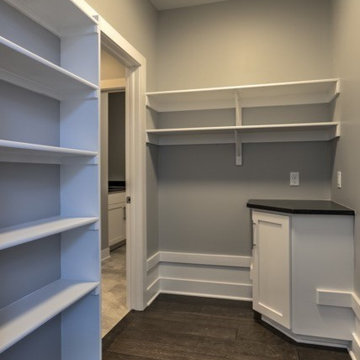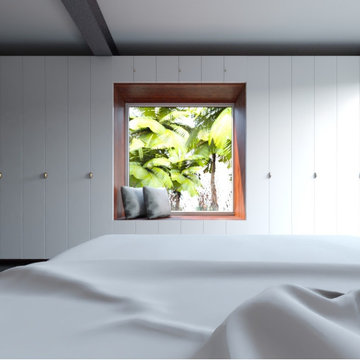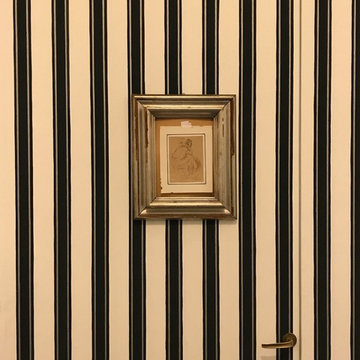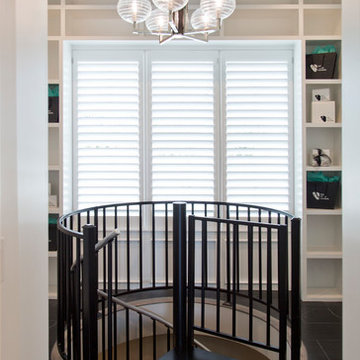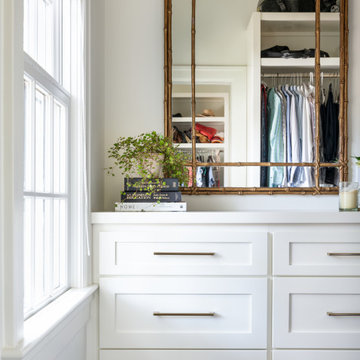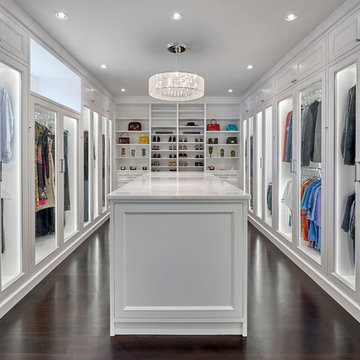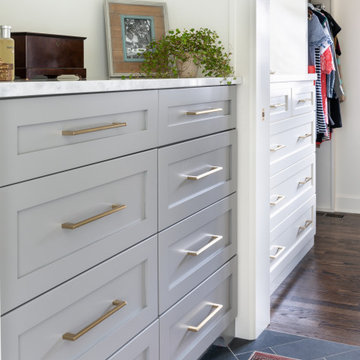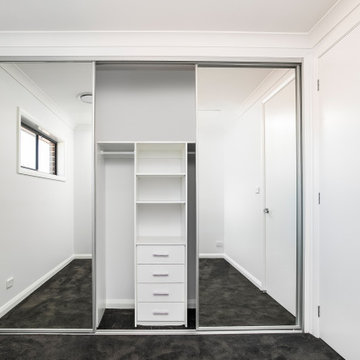106 Billeder af opbevaring og garderobe med hvide skabe og sort gulv
Sorteret efter:
Budget
Sorter efter:Populær i dag
81 - 100 af 106 billeder
Item 1 ud af 3
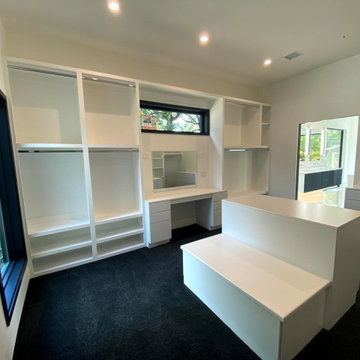
A black and white modern walk-in closet with two walls of shelves and hanger bars. Vanity desk with a mirror installed into the back shelves. Two cabinets- one built into the wall, and the other an island in the middle of the closet. Black carpeted floors, white walls, and black door trim.
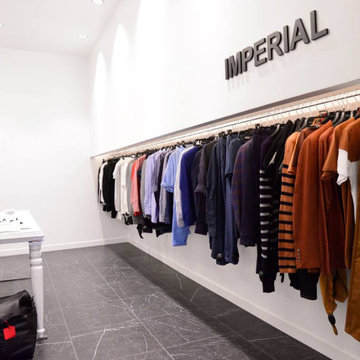
Pour cette boutique, Nous avons opté pour une décoration minimaliste et sophistiquée qui fait forte impression. Les propriétaires aspiraient à conserver l'architecture, tout en gommant son côté solennel. Le mobilier élégant et l'utilisation innovante des formes et des couleurs ont permis de relever le défi.
Un magasin à la fois chic et dans l'ère du temps.
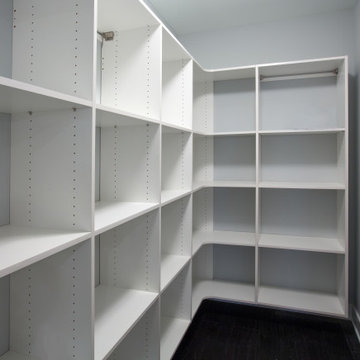
This was a beautiful brick and hardi Georgian front infill project in Bexley, Ohio.
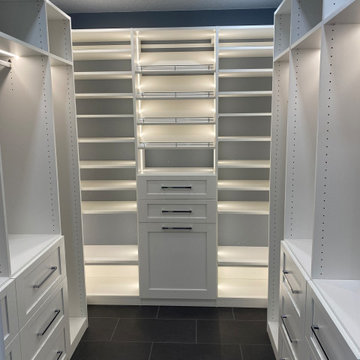
Master bedroom closet that s adjacent to the bathroom and bedroom area. This closet features the same tie floor as in the rest of the bathroom an custom cabinets to help keep their belongings organized.
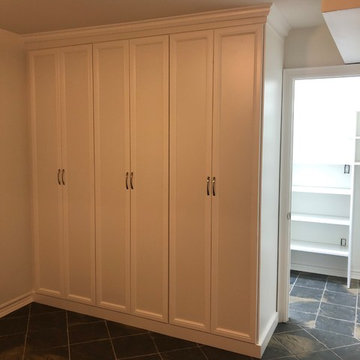
A custom built in storage unit for the basement. Client needed storage solution for winter wear overflow near the basement door but also wanted to keep the space light and bright.
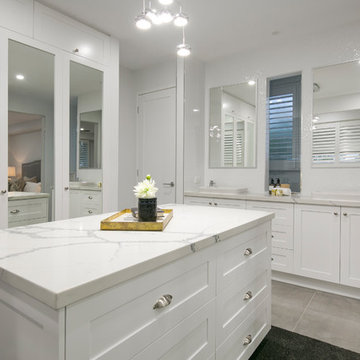
Architecturally inspired split level residence offering 5 bedrooms, 3 bathrooms, powder room, media room, office/parents retreat, butlers pantry, alfresco area, in ground pool plus so much more. Quality designer fixtures and fittings throughout making this property modern and luxurious with a contemporary feel. The clever use of screens and front entry gatehouse offer privacy and seclusion.
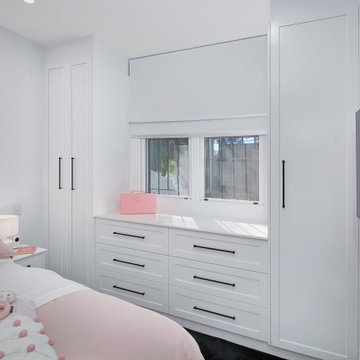
Family home located in Sydney's East, this terrace was all about maximising space. Custom-built wardrobes meant no space was wasted and create a unified look throughout the home.
106 Billeder af opbevaring og garderobe med hvide skabe og sort gulv
5
