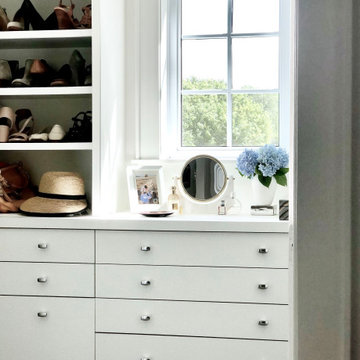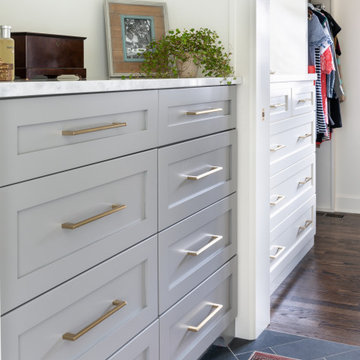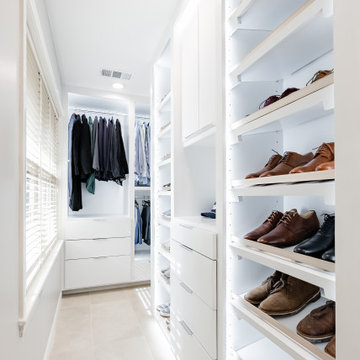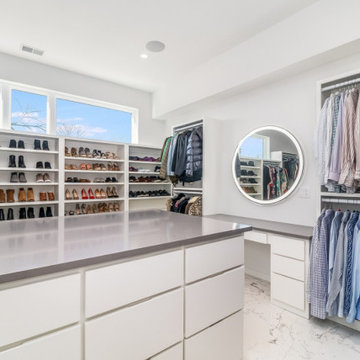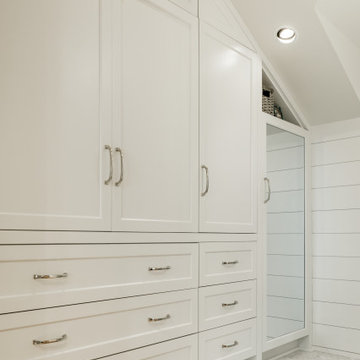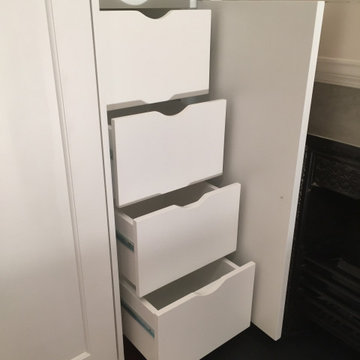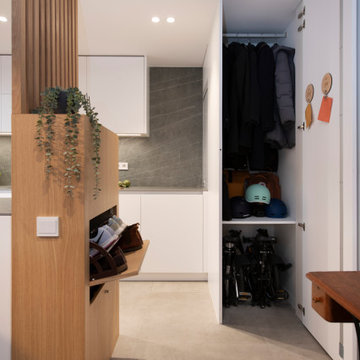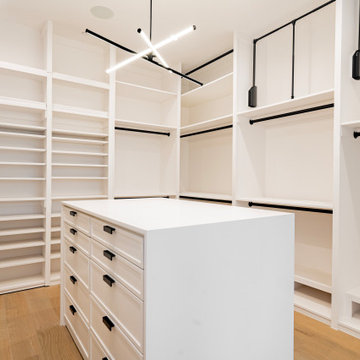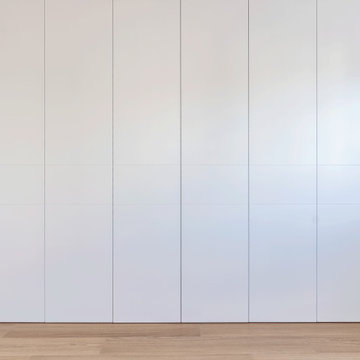906 Billeder af opbevaring og garderobe med hvide skabe
Sorteret efter:
Budget
Sorter efter:Populær i dag
41 - 60 af 906 billeder
Item 1 ud af 3
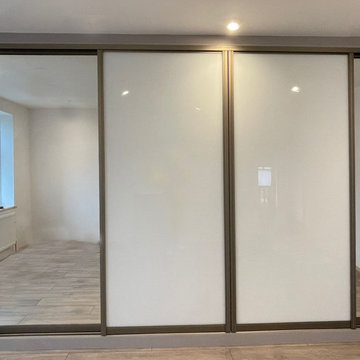
For our Brent customer, we designed and furnished a sliding door wardrobe with mirror, internal lights, etc.
To design and plan your Sliding Wardrobe, call our team at 0203 397 8387 and design your dream home at Inspired Elements.

Primary closet, custom designed using two sections of Ikea Pax closet system in mixed colors (beige cabinets, white drawers and shelves, and dark gray rods) with plenty of pull out trays for jewelry and accessories organization, and glass drawers. Additionally, Ikea's Billy Bookcase was added for shallow storage (11" deep) for hats, bags, and overflow bathroom storage. Back of the bookcase was wallpapered in blue grass cloth textured peel & stick wallpaper for custom look without splurging. Short hanging area in the secondary wardrobe unit is planned for hanging bras, but could also be used for hanging folded scarves, handbags, shorts, or skirts. Shelves and rods fill in the remaining closet space to provide ample storage for clothes and accessories. Long hanging space is located on the same wall as the Billy bookcase and is hung extra high to keep floor space available for suitcases or a hamper. Recessed lights and decorative, gold star design flush mounts light the closet with crisp, neutral white light for optimal visibility and color rendition.
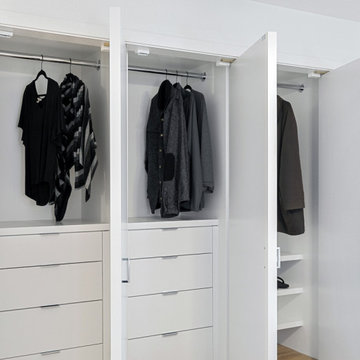
Pretty proud of this! A lousy wall of sliding mirror doors hiding storage transformed into personal storage that just makes more sense.
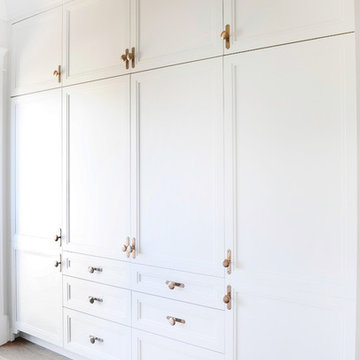
A custom built-in closet millwork designed for the client's specific needs and day-to-day use. Gold hardware with a black plate adds character and dresses this millwork up, pulling the warmth from the hardwood flooring below.
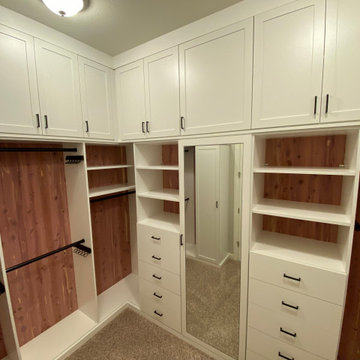
This Master Closet for two features drawers, cedar backing, a full-length mirror with customized storage behind the door, oil-rubbed bronze finishes, and shaker doors around the top section for dust-free storage.
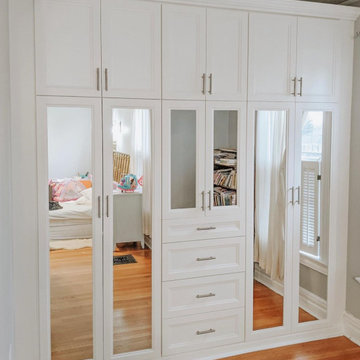
This beautiful install for a little girls room features all white cabinets with Allegra style doors and drawers and brushed nickel hardware

Every remodeling project presents its own unique challenges. This client’s original remodel vision was to replace an outdated kitchen, optimize ocean views with new decking and windows, updated the mother-in-law’s suite, and add a new loft. But all this changed one historic day when the Woolsey Fire swept through Malibu in November 2018 and leveled this neighborhood, including our remodel, which was underway.
Shifting to a ground-up design-build project, the JRP team worked closely with the homeowners through every step of designing, permitting, and building their new home. As avid horse owners, the redesign inspiration started with their love of rustic farmhouses and through the design process, turned into a more refined modern farmhouse reflected in the clean lines of white batten siding, and dark bronze metal roofing.
Starting from scratch, the interior spaces were repositioned to take advantage of the ocean views from all the bedrooms, kitchen, and open living spaces. The kitchen features a stacked chiseled edge granite island with cement pendant fixtures and rugged concrete-look perimeter countertops. The tongue and groove ceiling is repeated on the stove hood for a perfectly coordinated style. A herringbone tile pattern lends visual contrast to the cooking area. The generous double-section kitchen sink features side-by-side faucets.
Bi-fold doors and windows provide unobstructed sweeping views of the natural mountainside and ocean views. Opening the windows creates a perfect pass-through from the kitchen to outdoor entertaining. The expansive wrap-around decking creates the ideal space to gather for conversation and outdoor dining or soak in the California sunshine and the remarkable Pacific Ocean views.
Photographer: Andrew Orozco

Primary suite remodel; aging in place with curbless shower entry, heated floors, double vanity, electric in the medicine cabinet for toothbrush and shaver. Electric in vanity drawer for hairdryer. Under cabinet lighting on a sensor. Attached primary closet.
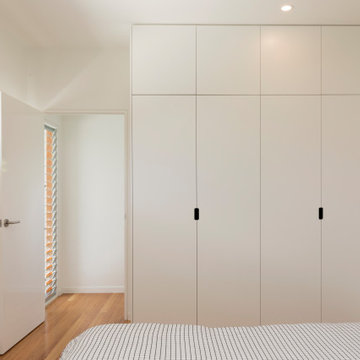
Uniting all built-in cabinetry elements of the home, Juro design undertook the creation of adjacent cabinetry in the living room as well as wardrobes in the bedrooms.
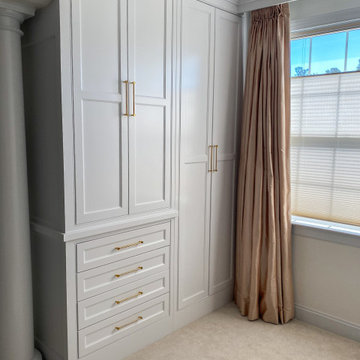
Lacking closet space and have unused space in your master bedroom? Custom built-in wardrobes could be just the solution you’re looking for!
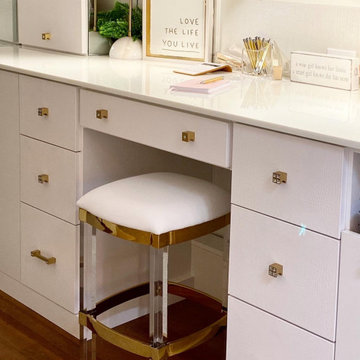
Custom cabinetry "She Shed" designed specifically for the Queen of the house.
The desk height is perfect for working from home, wrapping gifts & craft projects. Even unwind after a long day of work with a nice cold beverage from the wine fridge. This room is also the perfect place to display those timeless memories such as your wedding dress!
White leather drawer fronts & gold accents finish the space and leave it looking clean & chic!
906 Billeder af opbevaring og garderobe med hvide skabe
3
