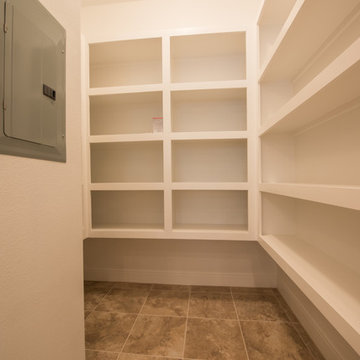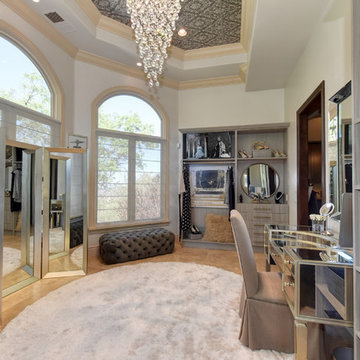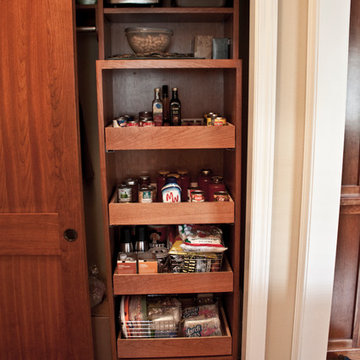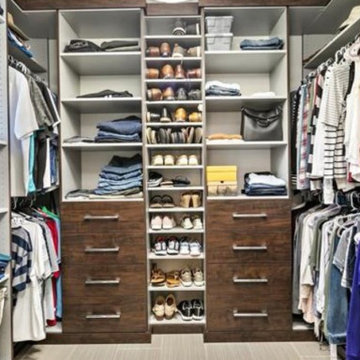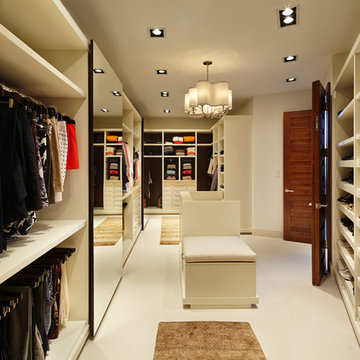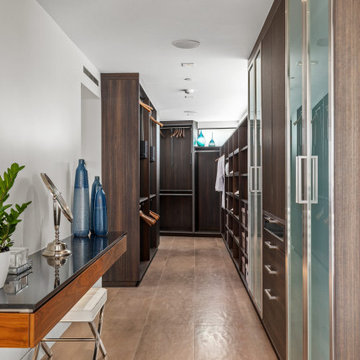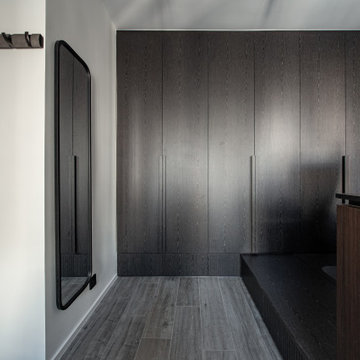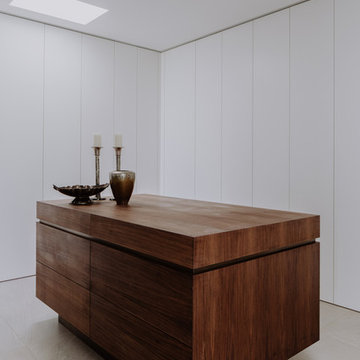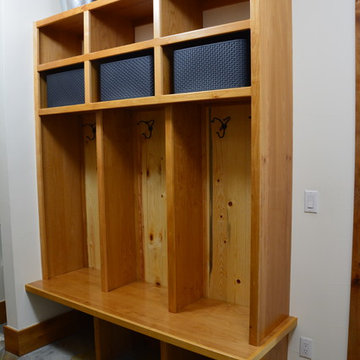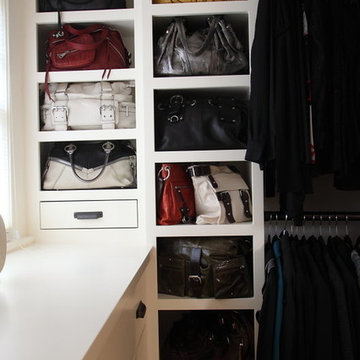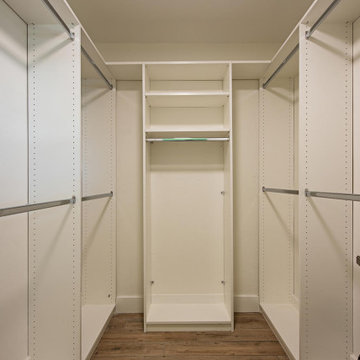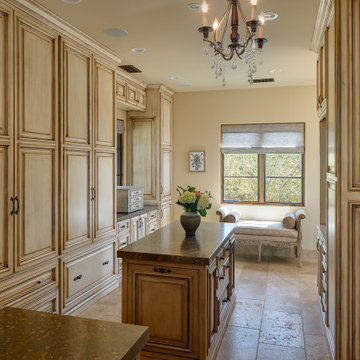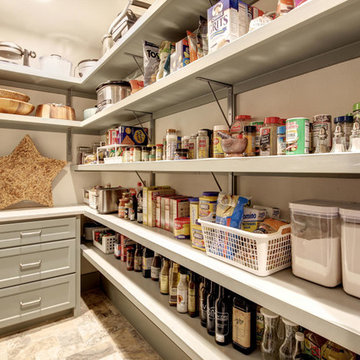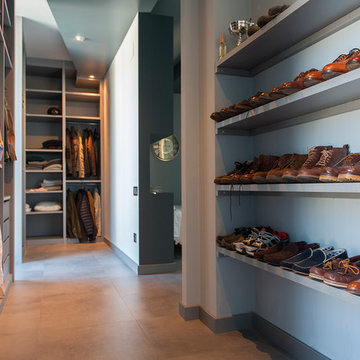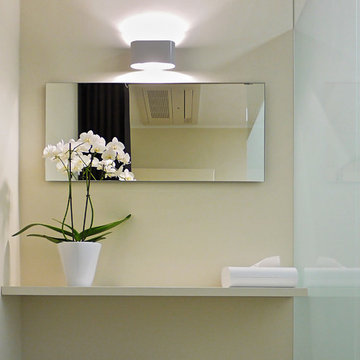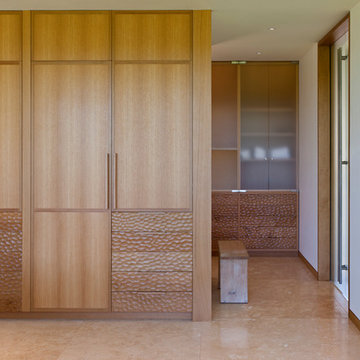1.488 Billeder af opbevaring og garderobe med kalkstensgulv og gulv af keramiske fliser
Sorteret efter:
Budget
Sorter efter:Populær i dag
181 - 200 af 1.488 billeder
Item 1 ud af 3
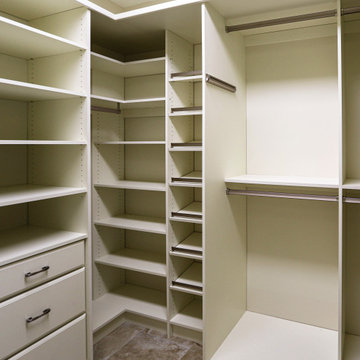
In this master bedroom closet, Medallion Silverline maple Winston drawer fronts in the Divinity Classic Paint and accessorized with Hafele closet rods, shoe fences, and valet for maximum storage and organization.
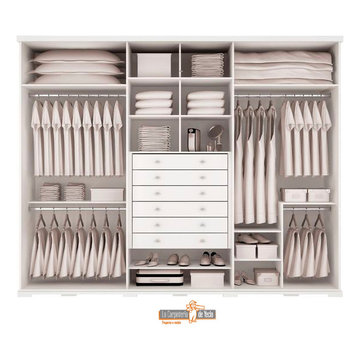
Armarios Modernos, puertas abatibles ,, Proyectos para promotoras, armarios funcionales a medida ,, puertas lacadas en blanco
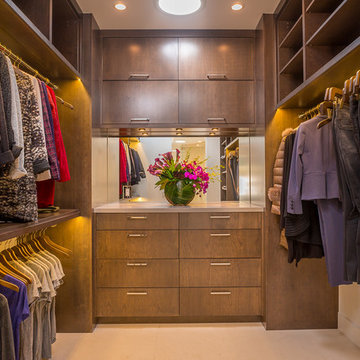
Simple, rich Bellmont Stockholm cabinetry in Folkstone make this closet refined and luxurious. Top Knobs square pulls are subtle but maintain the contemporary inspiration carried through from the master bathroom. Accent lighting gives a warm glow to really emphasize the richness of the cabinets.
Clarified Studios
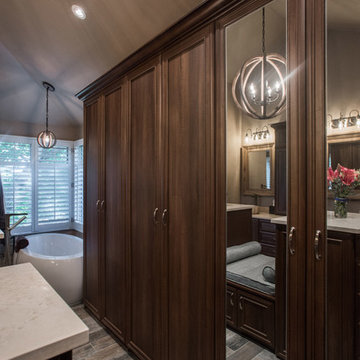
"When I first visited the client's house, and before seeing the space, I sat down with my clients to understand their needs. They told me they were getting ready to remodel their bathroom and master closet, and they wanted to get some ideas on how to make their closet better. The told me they wanted to figure out the closet before they did anything, so they presented their ideas to me, which included building walls in the space to create a larger master closet. I couldn't visual what they were explaining, so we went to the space. As soon as I got in the space, it was clear to me that we didn't need to build walls, we just needed to have the current closets torn out and replaced with wardrobes, create some shelving space for shoes and build an island with drawers in a bench. When I proposed that solution, they both looked at me with big smiles on their faces and said, 'That is the best idea we've heard, let's do it', then they asked me if I could design the vanity as well.
"I used 3/4" Melamine, Italian walnut, and Donatello thermofoil. The client provided their own countertops." - Leslie Klinck, Designer
1.488 Billeder af opbevaring og garderobe med kalkstensgulv og gulv af keramiske fliser
10
