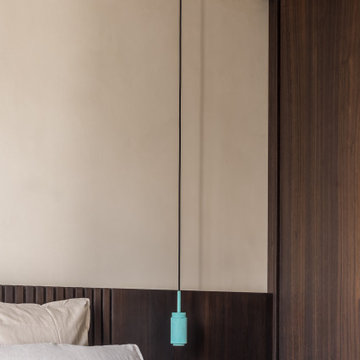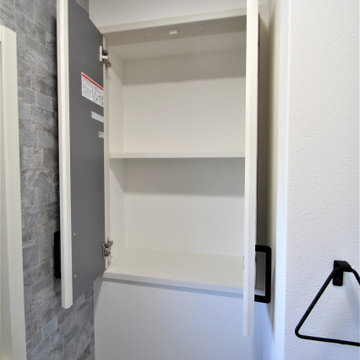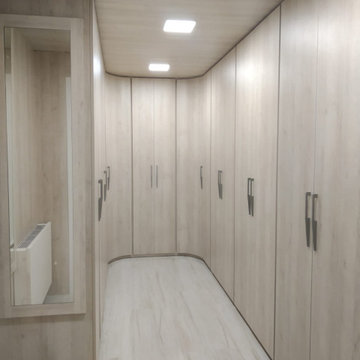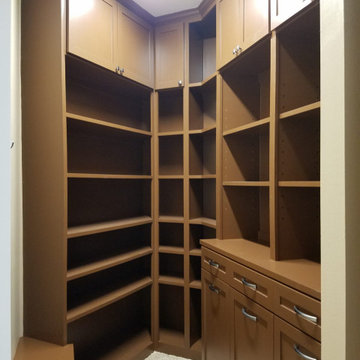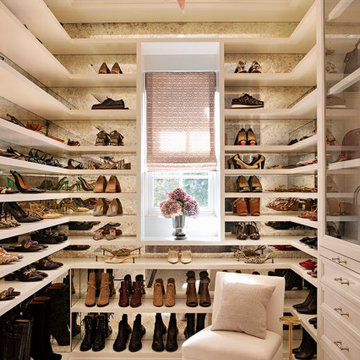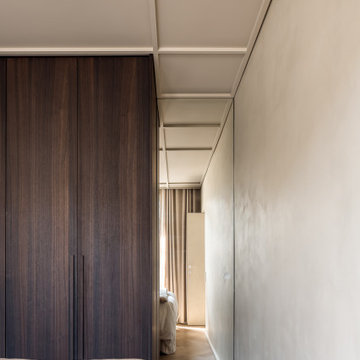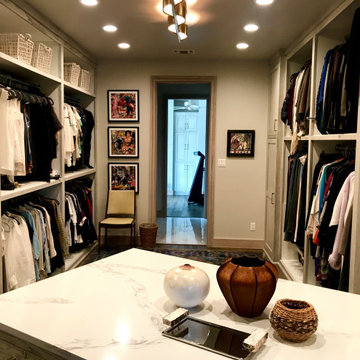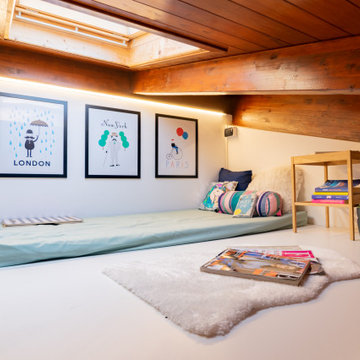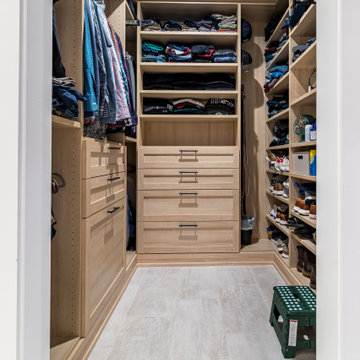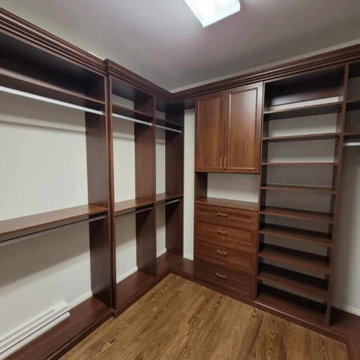379 Billeder af opbevaring og garderobe med kassetteloft og træloft
Sorteret efter:
Budget
Sorter efter:Populær i dag
141 - 160 af 379 billeder
Item 1 ud af 3
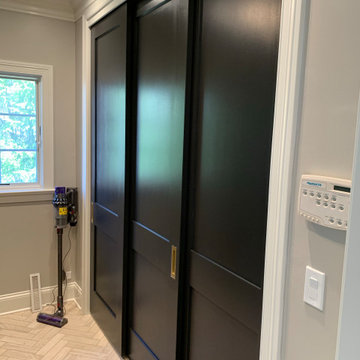
Mudroom storage and floor to ceiling closet to match. Closet and storage for family of 4. High ceiling with oversized stacked crown molding gives a coffered feel.
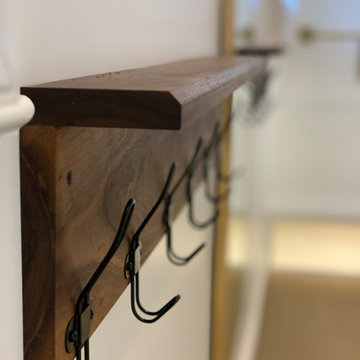
A complete remodel of a this closet, changed the functionality of this space. Compete with dresser drawers, walnut counter top, cubbies, shoe storage, and space for hang ups.
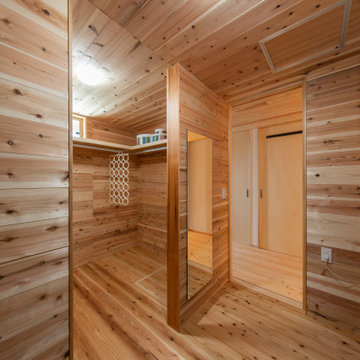
脱衣洗面室の向かいにあるファミリークローゼット(WIC)です。
乾燥機・室内干しで乾いた衣類を、こちらに片付けます。
動線が短く、家事楽な間取りとなっています。
天井・壁・床、すべてに杉を使っています。
杉には、調湿作用があるのでクローゼットにお勧めです。
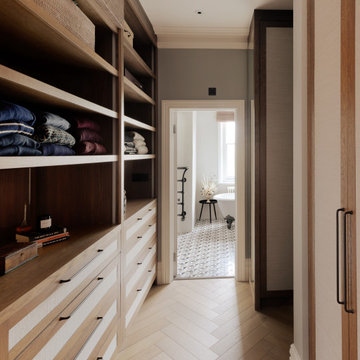
Having worked with this lovely family on their country home, we have spent the last few years refurbishing parts of their London home.
The oak and boucle paper panelled dressing room with mirror backed shelving designed, manufactured and installed by the fabulous Koldo&Co.
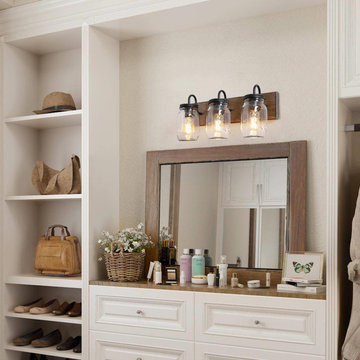
This 3-light vanity light consists of a classic mason jar shape with a brown wood grain base, detailed with black metal to add a rich farmhouse feeling. This handcrafted 3 lights wall sconce has three mason jar shaped seeded glass to provide a warm and rich light source for your space.
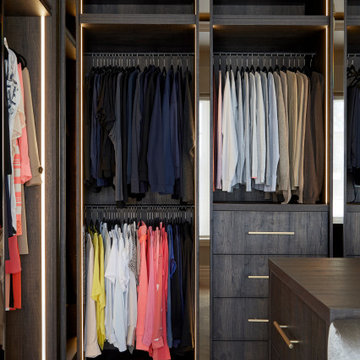
This image showcases the exquisite principle dressing room, meticulously designed to epitomize luxury and functionality. Bathed in beautiful lighting, the room exudes a warm and inviting ambiance, inviting residents to indulge in the art of getting ready in style.
Luxurious seating arrangements provide a comfortable space for dressing and grooming, while clever storage solutions ensure that every item has its place, keeping the room organized and clutter-free. The wood finish joinery adds a touch of elegance and sophistication, enhancing the overall aesthetic of the space.
From sleek built-in wardrobes to chic vanity areas, every design element is thoughtfully curated to optimize space and maximize convenience. Whether selecting the perfect outfit for the day or preparing for a glamorous evening out, the principal dressing room offers a haven of luxury.
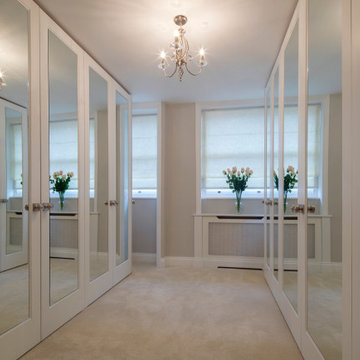
Beautiful walk-in wardrobe in West London home. Grey walls with beige carpet and beautiful bespoke wardrobe cabinets designed by KOJA Design.
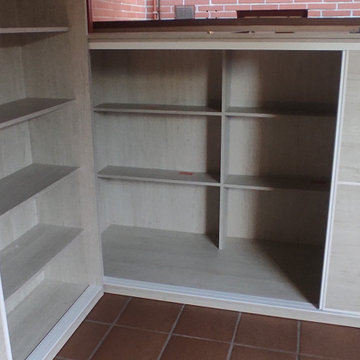
En esta ocasión nos ubicamos en La Fresneda, provincia de Teruel. Los dueños tenían la zona del trastero muy desaprovechada y querían tener un espacio recogido, limpio y ordenado.
Instalamos dos armarios con puertas correderas ¡El resultado es increíble!
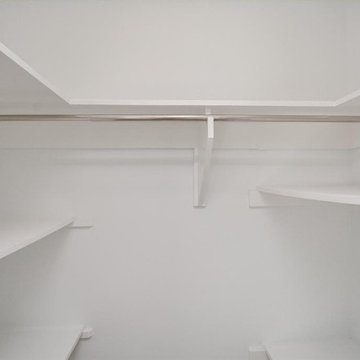
Complete House built and designed by us.
Each space oriented to the flexible design between the human being and nature.
House with open spaces and connection with nature.
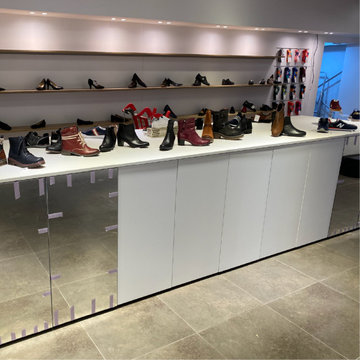
Rénovation et aménagement d'une boutique de chaussures "Idyllic" à Taverny, une ambiance sobre et chic est donné dans cette boutique rehaussée par les étagères minimaliste et la couleur blanche des murs et des meubles afin de mettre en valeur les produits.
379 Billeder af opbevaring og garderobe med kassetteloft og træloft
8
