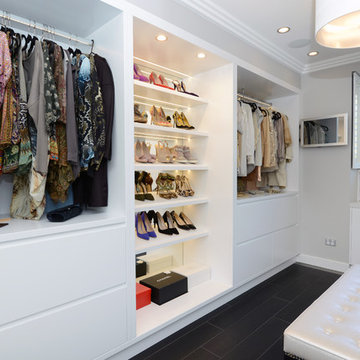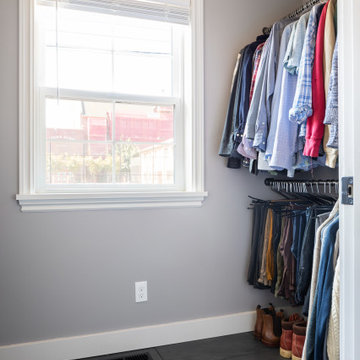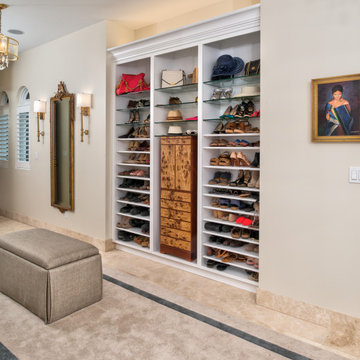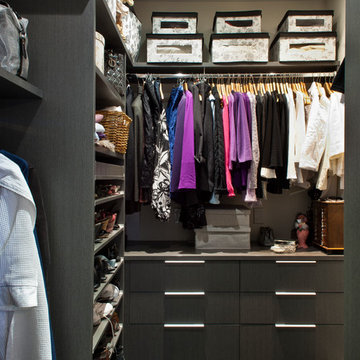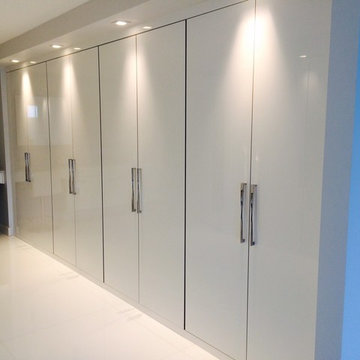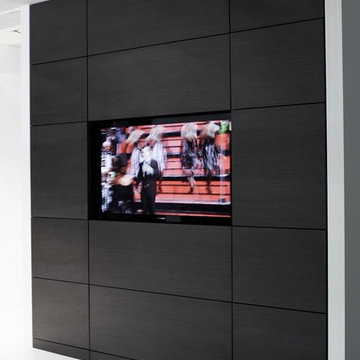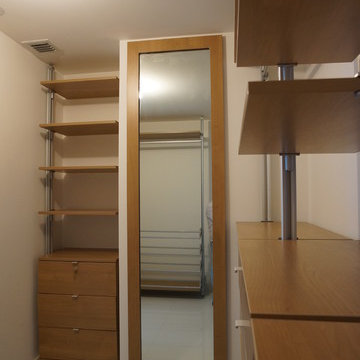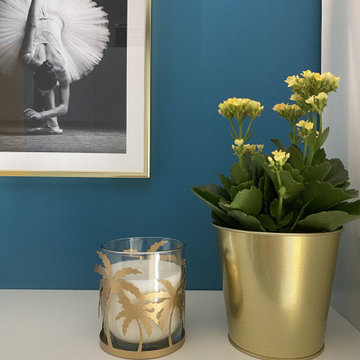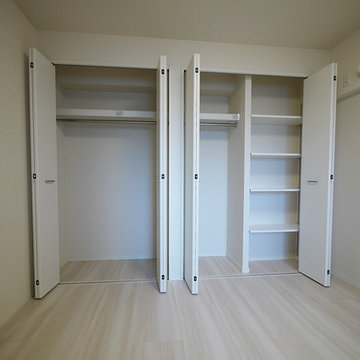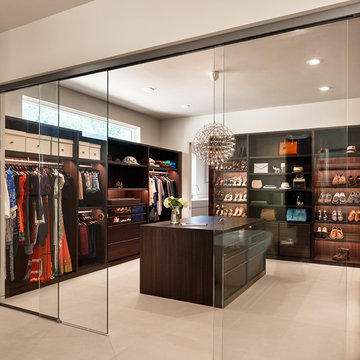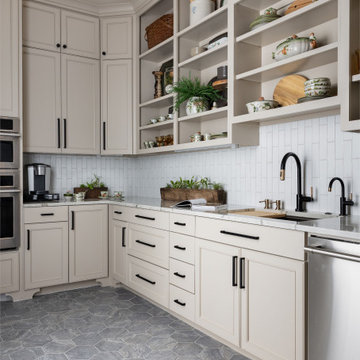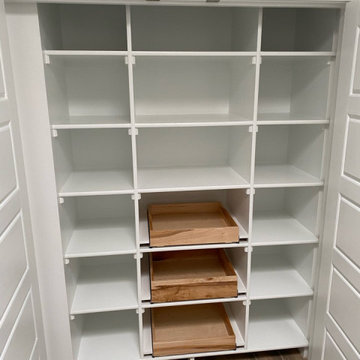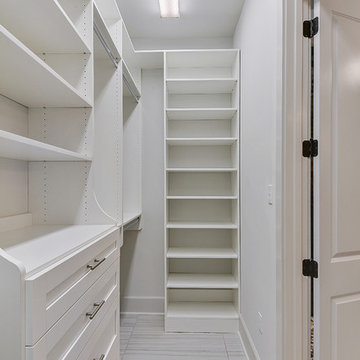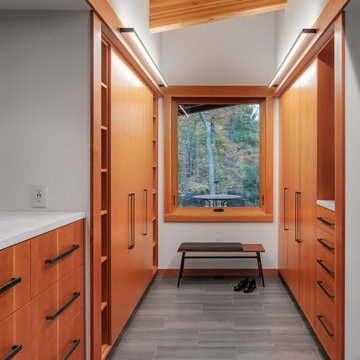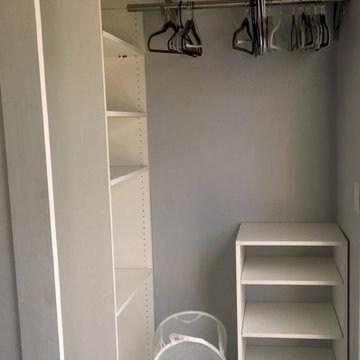1.847 Billeder af opbevaring og garderobe med krydsfinér gulv og gulv af porcelænsfliser
Sorteret efter:
Budget
Sorter efter:Populær i dag
161 - 180 af 1.847 billeder
Item 1 ud af 3
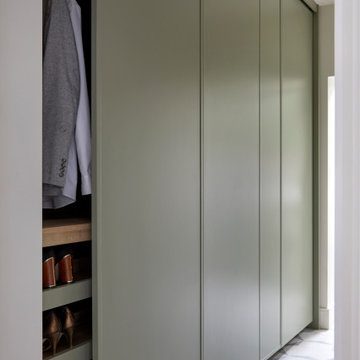
Sliding door storage was designed to maximise storage in the corridor between the hallway. and utility without obstructing the walkway.
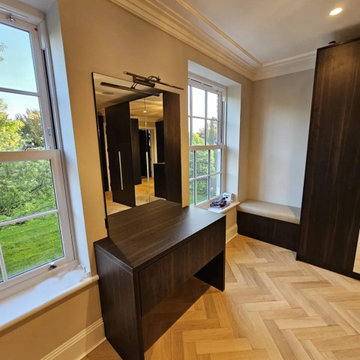
Experience the Inspired way of transforming your space this season. Explore our latest creation—a custom modular walk-in wardrobe designed, furnished, and fitted for our delighted clients in London. This design offers the perfect blend of style and functionality, featuring a stunning dark walnut and beige textured finish, complete with a matching dressing table set and island. To make this design a part of your interior, call us at 0203 397 8387 or wishlist and book a free home design consultation with Inspired Elements today.
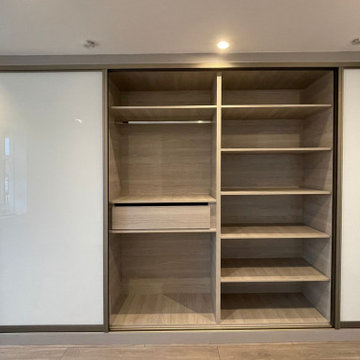
For our Brent customer, we designed and furnished a sliding door wardrobe with mirror, internal lights, etc.
To design and plan your Sliding Wardrobe, call our team at 0203 397 8387 and design your dream home at Inspired Elements.
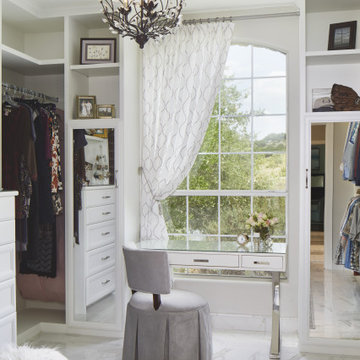
Dressing table is located in the walk in closet with lots of natural light . A beautiful place to get ready for your day.
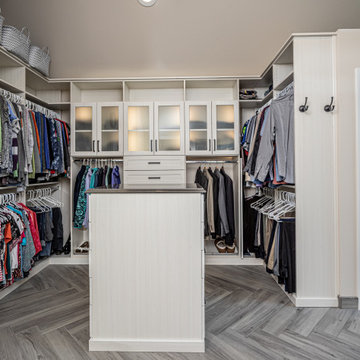
This master closet has wood plank looking porcelain tiles installed in a herringbone pattern. The closet system is Morning Mist color with etched glass door panels and oil rubbed bronze pulls. The island is topped with Pental Quarts Cinza countertops with an Ogee edge. Under-cabinet lighting comes on with a motion sensor when someone enters the room. The water closet pocket door has a matching etched glass panel.
1.847 Billeder af opbevaring og garderobe med krydsfinér gulv og gulv af porcelænsfliser
9
