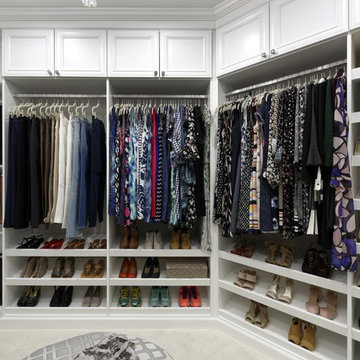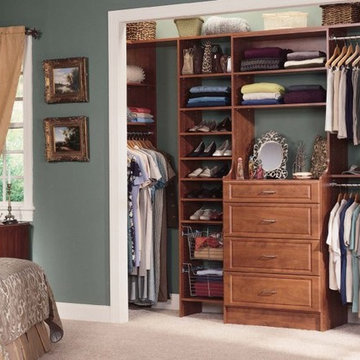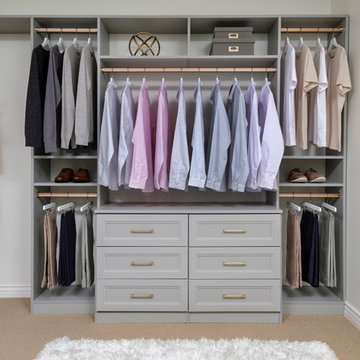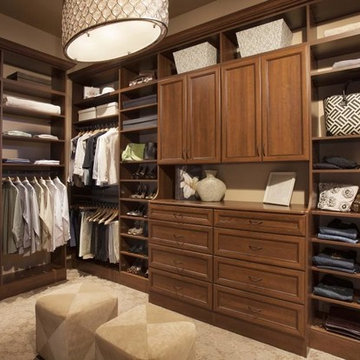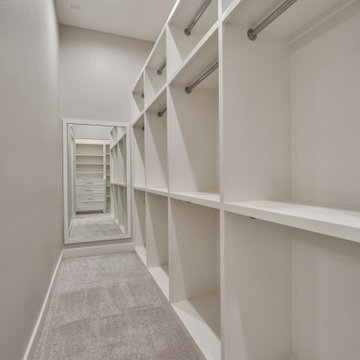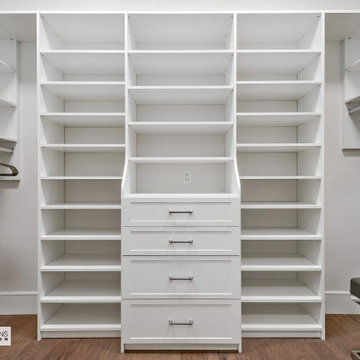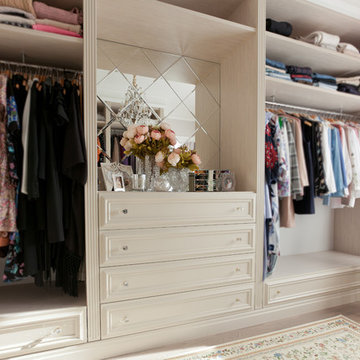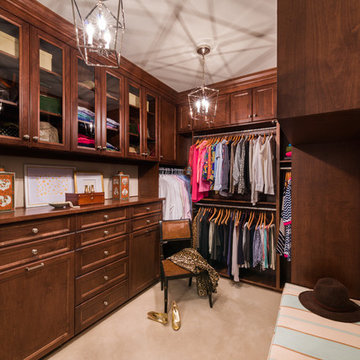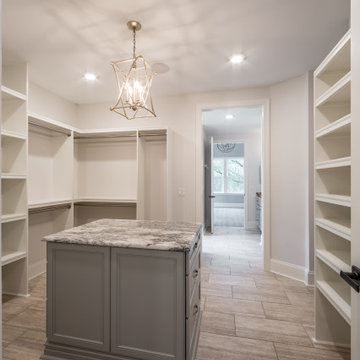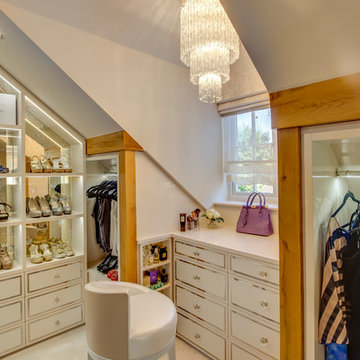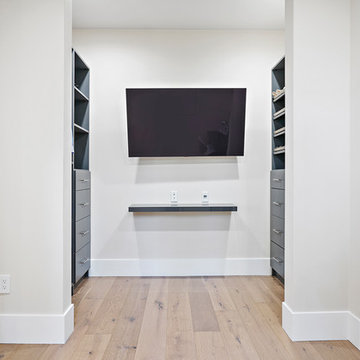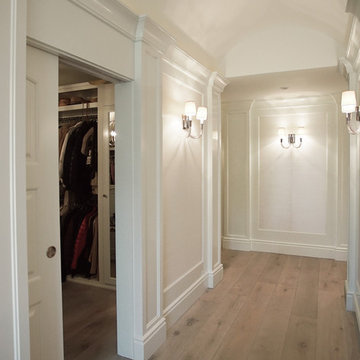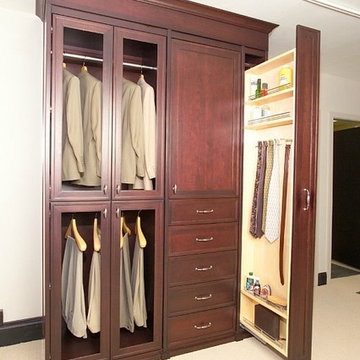503 Billeder af opbevaring og garderobe med låger med profilerede kanter og beige gulv
Sorteret efter:
Budget
Sorter efter:Populær i dag
161 - 180 af 503 billeder
Item 1 ud af 3
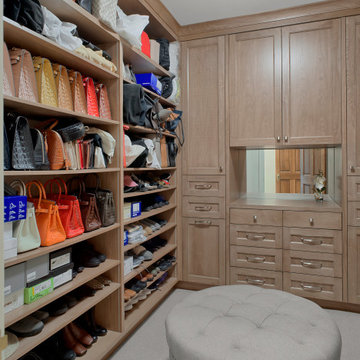
Walk-in closet has light stained cabinetry and ample storage for accessories. Elegant pillow seat adds comfort and luxury to the space.
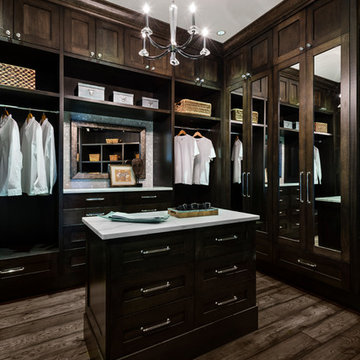
Spectacularly designed home in Langley, BC is customized in every way. Considerations were taken to personalization of every space to the owners' aesthetic taste and their lifestyle. The home features beautiful barrel vault ceilings and a vast open concept floor plan for entertaining. Oversized applications of scale throughout ensure that the special features get the presence they deserve without overpowering the spaces.
Photos: Paul Grdina Photography
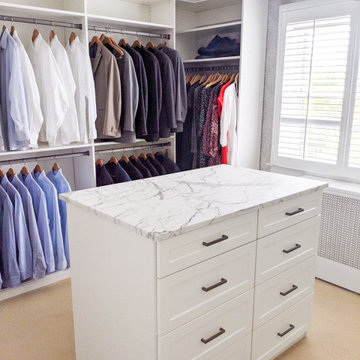
Beautiful, bright walk in closet with custom white cabinets, orb hardware and marble countertop.
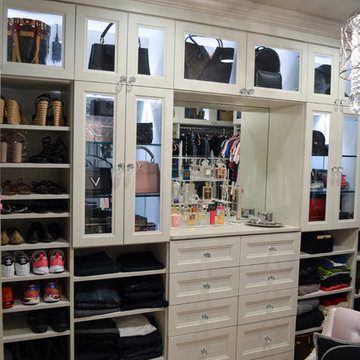
These beautiful walk-in closets are located in Odessa, FL. From the beginning we wanted to create a functional storage solution that was also stunning.
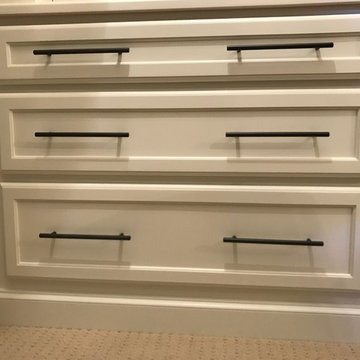
300+ sf custom closet. Cabinets are alternating height and depth capped with crown molding. All cabinets have a wood back and front frame. Shelves and rods are interchangeable so closet can be easily reconfigured to accommodate future needs. Mirrored hutch is lined with cedar to preserve contents. End of wall cabinet base has adjustable sloped shelves for shoe storage and upper hutch has glass shelves. Each side has a concealed storage cabinet for tie, scarf & belt storage.
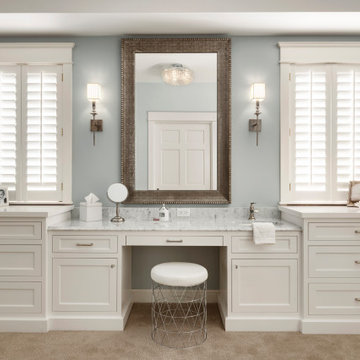
This dressing room needed an update and to coordinate with the new Primary Bathroom remodel that was happening at the same time.
The homeowners wanted to add finishes and details to the space that elevated the look and feel of the room.
This dressing room is adjacent to the Master Closet and has storage and a sit-down make-up area with a sink. The new cabinetry has drawers for organizing jewelry and accessories for when getting dressed. A marble countertop, crystal chandelier and two mirrors in a silver metallic finish heighten the level of luxury in this space.
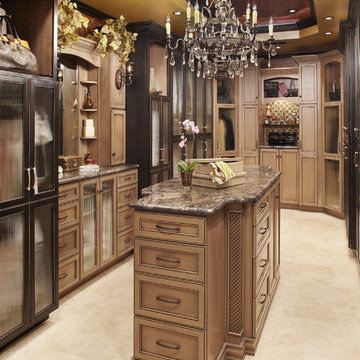
This is the large walk-in closet addition. It has tile flooring, 3-tier lighting (can lights, cabinet lights, chandelier), an island with storage drawers, custom made DeWils cabinets with shoe shelves, and more!
503 Billeder af opbevaring og garderobe med låger med profilerede kanter og beige gulv
9
