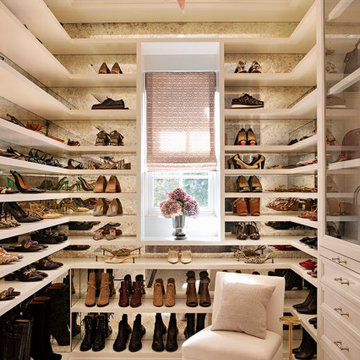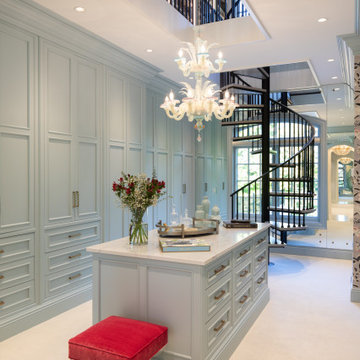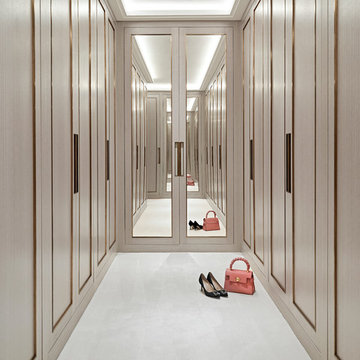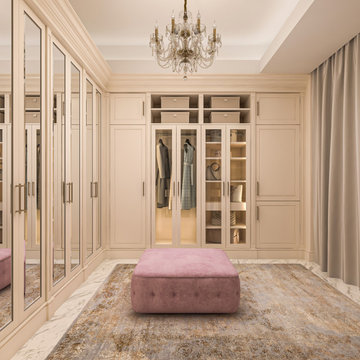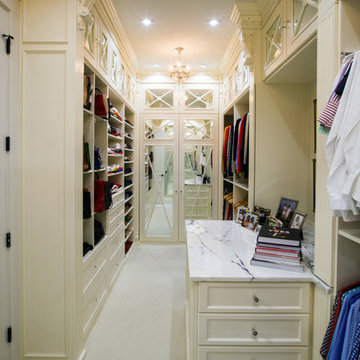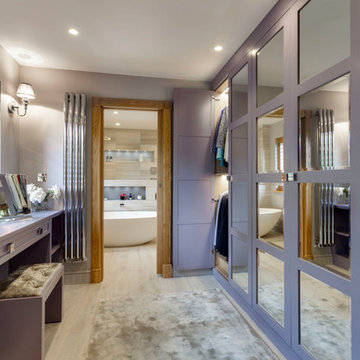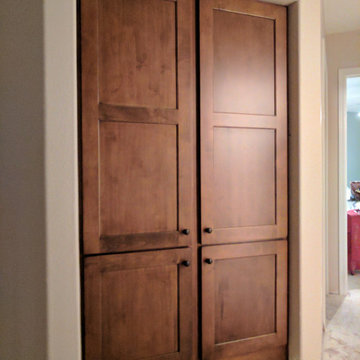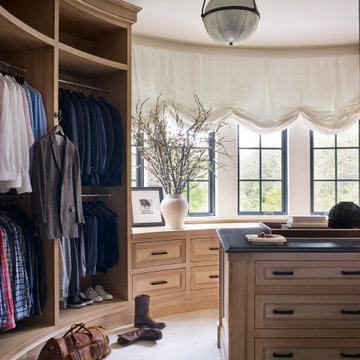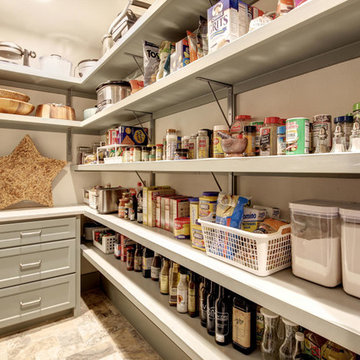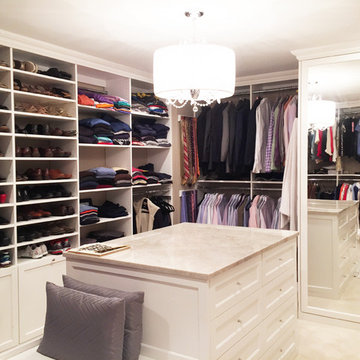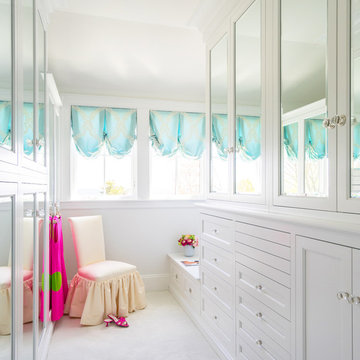118 Billeder af opbevaring og garderobe med låger med profilerede kanter og hvidt gulv
Sorteret efter:
Budget
Sorter efter:Populær i dag
21 - 40 af 118 billeder
Item 1 ud af 3
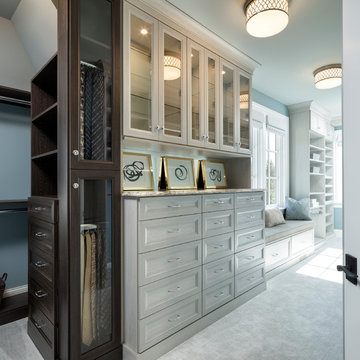
Builder: John Kraemer & Sons | Architecture: Sharratt Design | Landscaping: Yardscapes | Photography: Landmark Photography
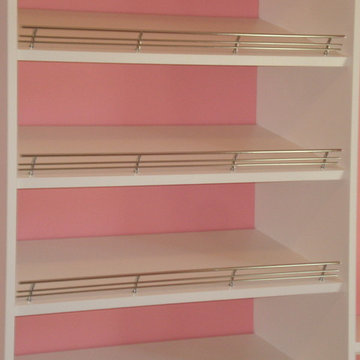
The Closet was created for a 14 year old girl who had an extra bedroom attached to her bedroom. The new "Dream Closet" used the whole bedroom! Photo - John Plake, Owner HSS
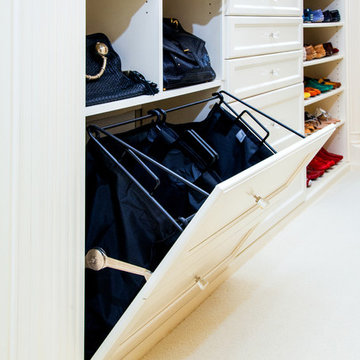
Laundry storage separating lights and darks in Master closet. The faces look like drawers with crystal knobs

Our Princeton architects collaborated with the homeowners to customize two spaces within the primary suite of this home - the closet and the bathroom. The new, gorgeous, expansive, walk-in closet was previously a small closet and attic space. We added large windows and designed a window seat at each dormer. Custom-designed to meet the needs of the homeowners, this space has the perfect balance or hanging and drawer storage. The center islands offers multiple drawers and a separate vanity with mirror has space for make-up and jewelry. Shoe shelving is on the back wall with additional drawer space. The remainder of the wall space is full of short and long hanging areas and storage shelves, creating easy access for bulkier items such as sweaters.
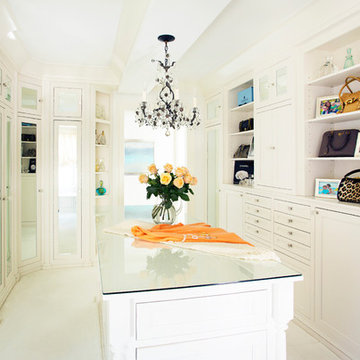
http://www.catherineandmcclure.com/condobostonview.html
For this ocean-side home, located just outside of Boston, we drew our interior design inspiration from the west coast where interiors and exteriors co-exist effortlessly. We did not want anything to detract from the magnificent view. We used a minimalist interior design approach, choosing each piece of furniture, fabric, and accessory carefully and with great thought, so as not to let any one element stand out above the rest.
#bostoninteriordesigners
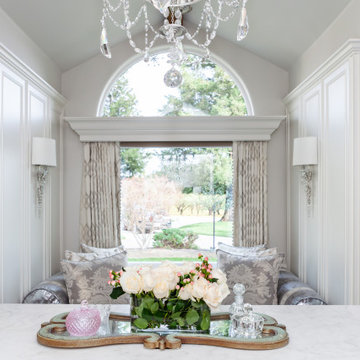
The "hers" master closet is bathed in natural light and boasts custom leaded glass french doors, completely custom cabinets, a makeup vanity, towers of shoe glory, a dresser island, Swarovski crystal cabinet pulls...even custom vent covers.
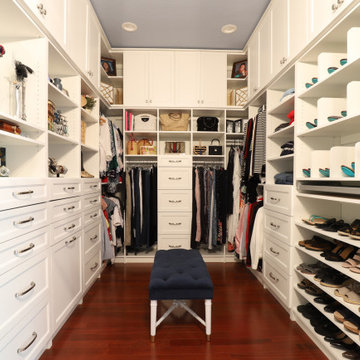
Amazing transformation for an amazing couple! This bathroom and master closet was closed up and had a lot of wasted space. The new space is fresh and full of storage.
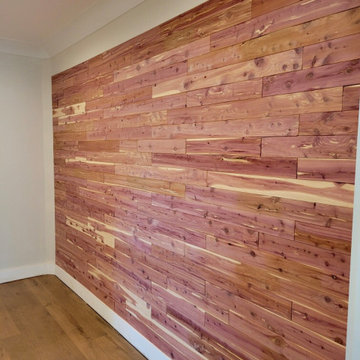
One thing you won’t find in this walk in closet? Moths! We added this full cedar wall to this custom closet to protect the clients clothing for years to come!
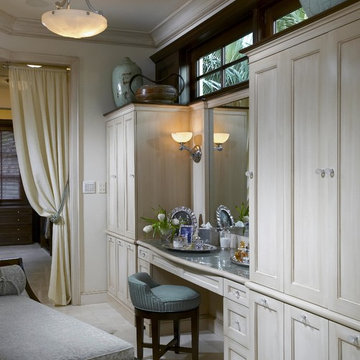
The hallway space leading into the dual closet is maximized as a dressing area featuring a custom-fitted vanity of cream glaze and dark accents.
118 Billeder af opbevaring og garderobe med låger med profilerede kanter og hvidt gulv
2
