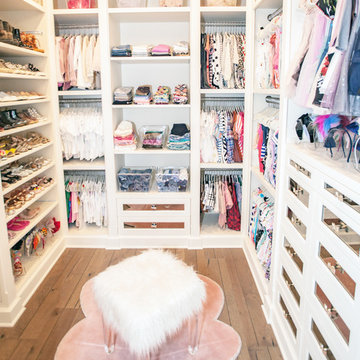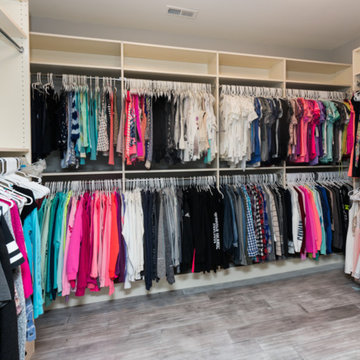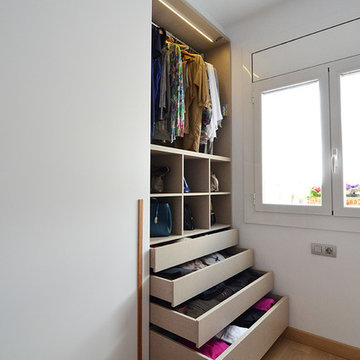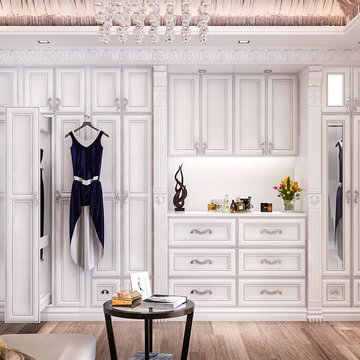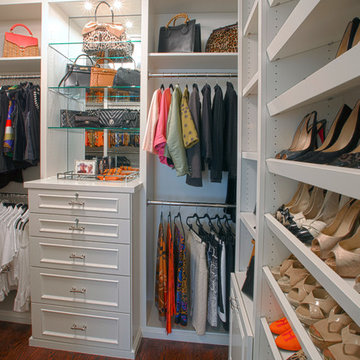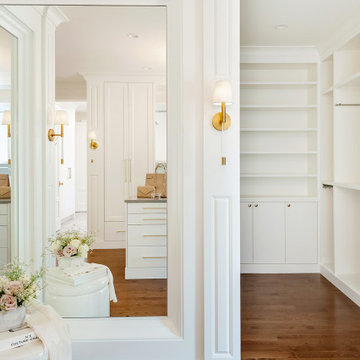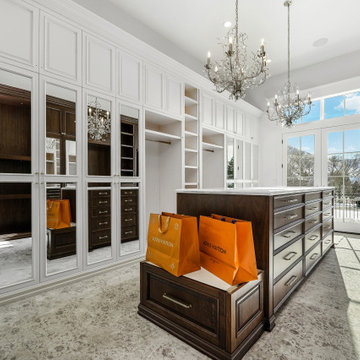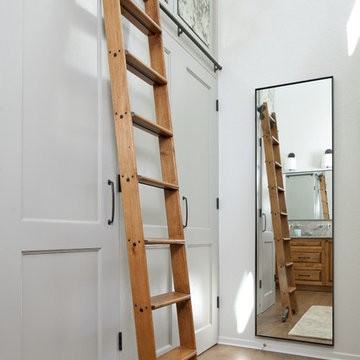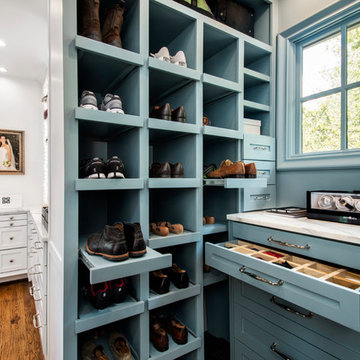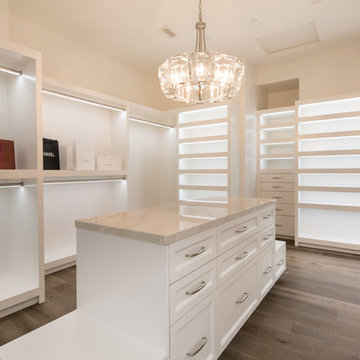708 Billeder af opbevaring og garderobe med låger med profilerede kanter og mellemfarvet parketgulv
Sorteret efter:
Budget
Sorter efter:Populær i dag
101 - 120 af 708 billeder
Item 1 ud af 3
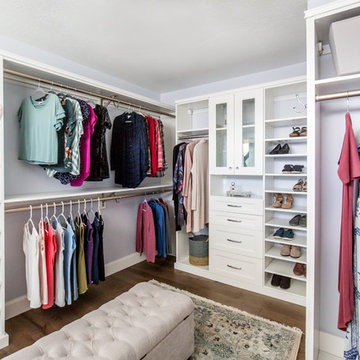
This homeowner wanted to transform her upstairs area into a beautiful beach themed oasis. An empty-nester, she decided to transform one bedroom into a master closet. The master bathroom includes marble tile with a heated floor. The Jack & Jill hall bathroom includes turquoise blue cabinets for a fun pop of color. The bedrooms all have a beach-like feel from the lighting fixtures, to the curtains, or the bed spreads.
Photography by Lindsay Salazar
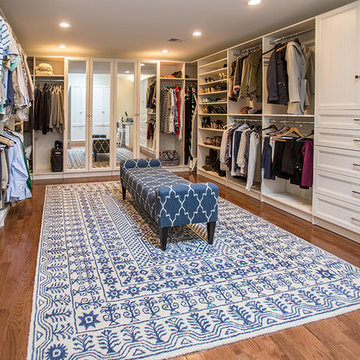
This beautiful master closet in Princeton Junction features "White Chocolate" custom color, mirrored doors and large, custom-sized drawers. Includes hampers, vanity with drawers and custom mirror. Plus chrome knobs, pulls and rods, boot and shoe storage,
additional storage closets, toe kicks, long hanging, dress hanging and purse storage.
Closet Possible
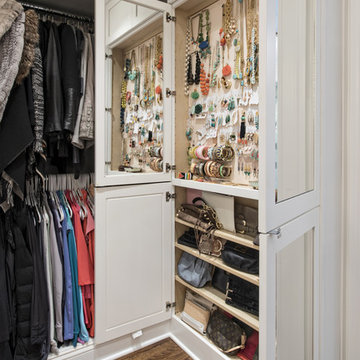
Architecture and Construction by Rock Paper Hammer.
Interior Design by Lindsay Habeeb.
Photography by Andrew Hyslop.
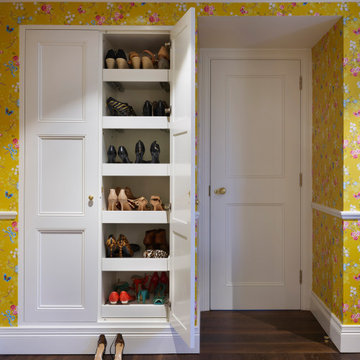
A full refurbishment of a beautiful four-storey Victorian town house in Holland Park. We had the pleasure of collaborating with the client and architects, Crawford and Gray, to create this classic full interior fit-out.
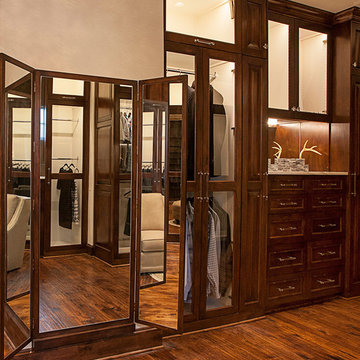
Beautiful stained wood with glass door fronts showcase this luxury His and Her Walk in closet. A three way mirror hides behind wood cabinetry.
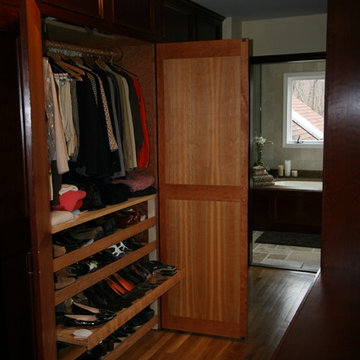
Custom built-in closet connecting Master Bedroom and Master Bathroom featuring a pull out shoe draw.
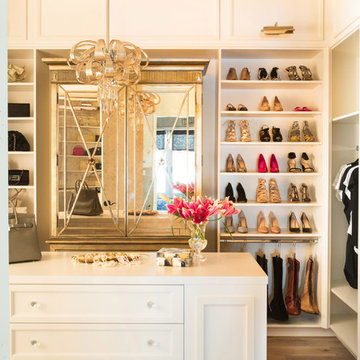
Lori Dennis Interior Design
SoCal Contractor Construction
Erika Bierman Photography
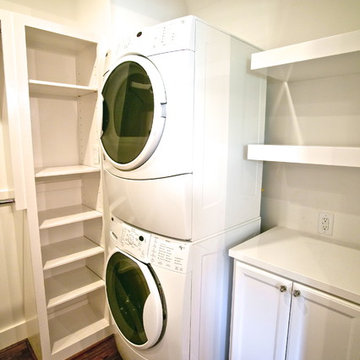
Master Closet Featuring Oak Wood Flooring, Custom Cabinetry, Utility Workspace, Pull Down Rods and Chrome Closet Poles.
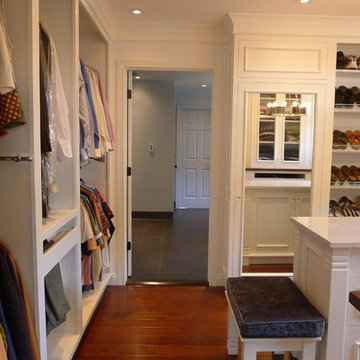
This walk through Master Dressing room has multiple storage areas, from pull down rods for higher hanging clothes, organized sock storage, double laundry hampers and swing out ironing board. The large mirrored door swings open to reveal costume jewelry storage. This was part of a very large remodel, the dressing room connects to the project Master Bathroom floating wall and Master with Sitting Room.
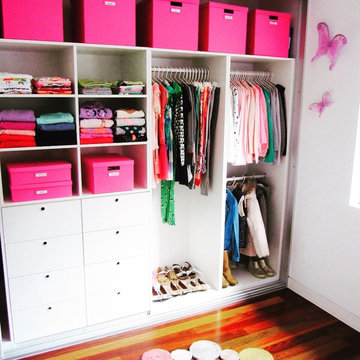
This closet was completely restyled and organised for the little one to be able to see everything.
Pink is her favourite colour, so that was the colour behind all the design ideas.
We used different sized labelled boxes for the items that are only used seasonally. i.e. scarfs, hats gloves
She now has a wardrobe that is fun to use, and every kid loves a fun space, so why not start with the wardrobe.
708 Billeder af opbevaring og garderobe med låger med profilerede kanter og mellemfarvet parketgulv
6
