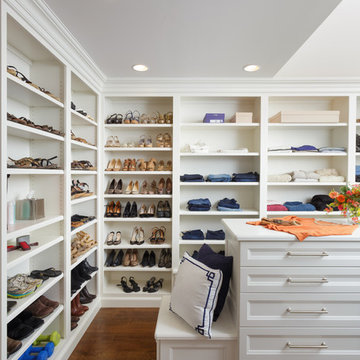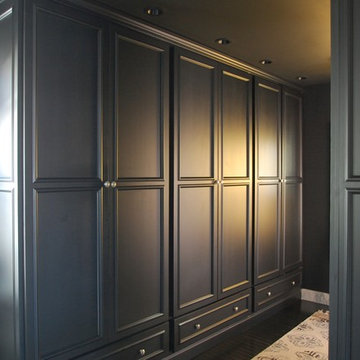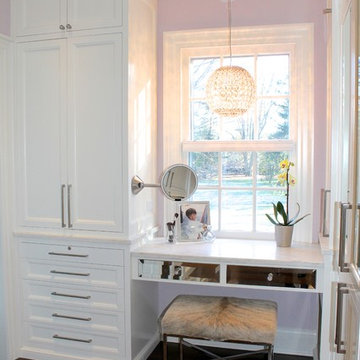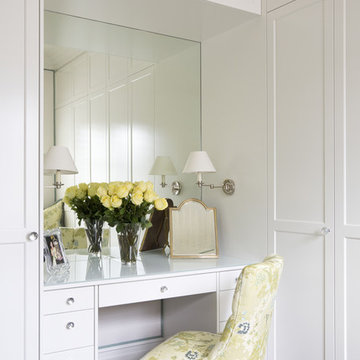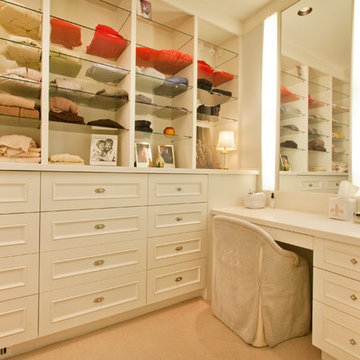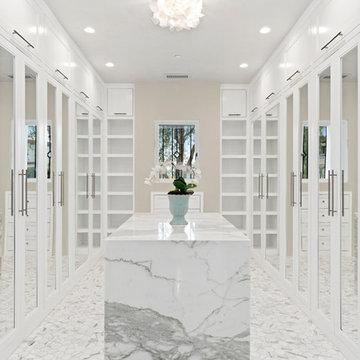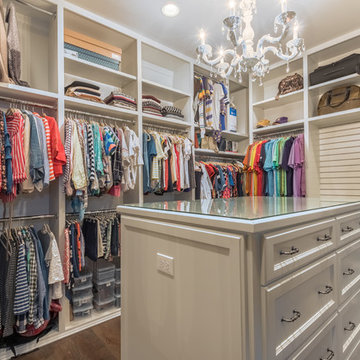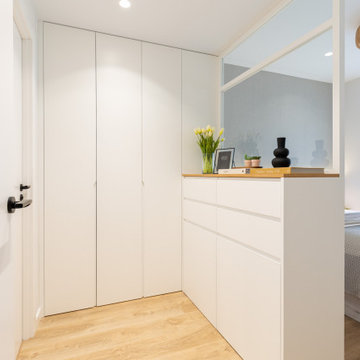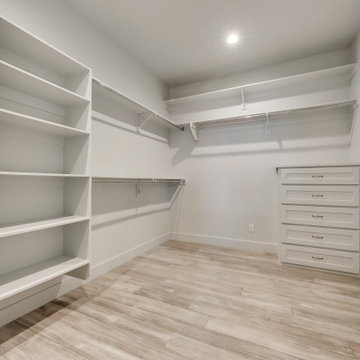5.096 Billeder af opbevaring og garderobe med låger med profilerede kanter og rillede låger
Sorteret efter:
Budget
Sorter efter:Populær i dag
81 - 100 af 5.096 billeder
Item 1 ud af 3
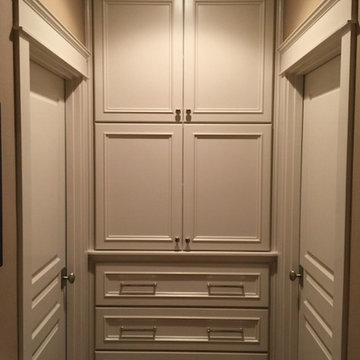
A beautiful linen closet, with cedar lined drawers was created in a dead space in the clients hallway.
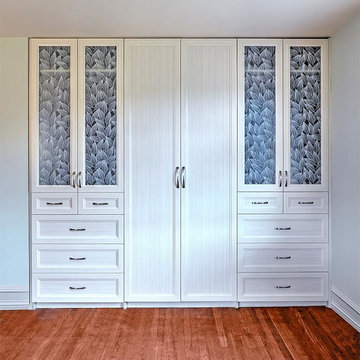
This built-in custom wardrobe provides additional storage when you don't have enough closet space.

Vue sur l'espace dressing-bureau.
À gauche vue sur les rangements à chaussures. À droite le bureau est déplié, la cloison de séparation des 2 espaces nuit est semi-ouvert.
Credit Photo Philippe Mazère
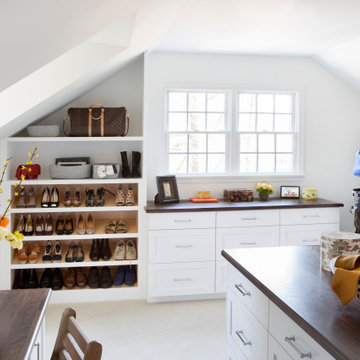
Our Princeton architects collaborated with the homeowners to customize two spaces within the primary suite of this home - the closet and the bathroom. The new, gorgeous, expansive, walk-in closet was previously a small closet and attic space. We added large windows and designed a window seat at each dormer. Custom-designed to meet the needs of the homeowners, this space has the perfect balance or hanging and drawer storage. The center islands offers multiple drawers and a separate vanity with mirror has space for make-up and jewelry. Shoe shelving is on the back wall with additional drawer space. The remainder of the wall space is full of short and long hanging areas and storage shelves, creating easy access for bulkier items such as sweaters.
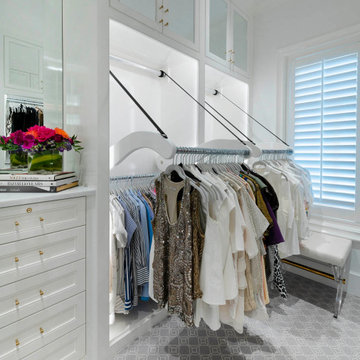
This long, narrow closet is bright, airy with extra storage, wardrobe pull downs and a shoe carousel. Mirrored upper cabinets go to the 10 foot ceiling.
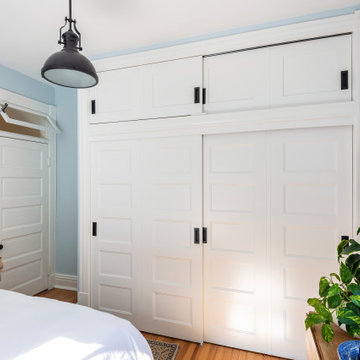
We created better access to the storage above the doors by replacing drywall with new custom by-pass doors and putting a "floor" between the main closet and upper storage.

The "hers" master closet is bathed in natural light and boasts custom leaded glass french doors, completely custom cabinets, a makeup vanity, towers of shoe glory, a dresser island, Swarovski crystal cabinet pulls...even custom vent covers.
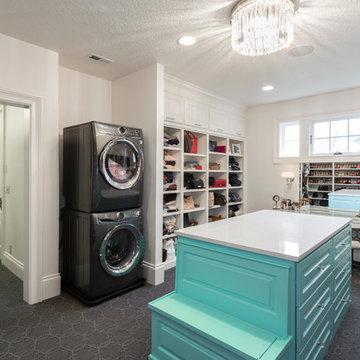
It only makes sense to have your washer and dryer in your walk-in closet! How convenient!
BUILT Photography
5.096 Billeder af opbevaring og garderobe med låger med profilerede kanter og rillede låger
5
