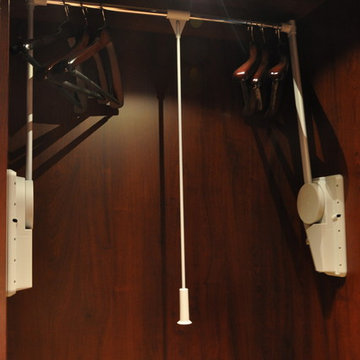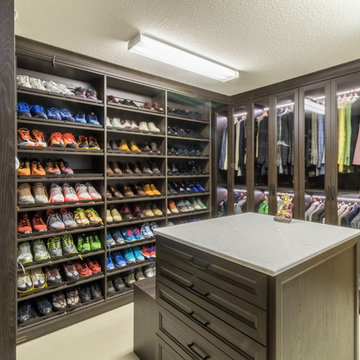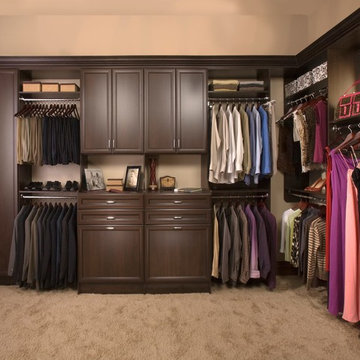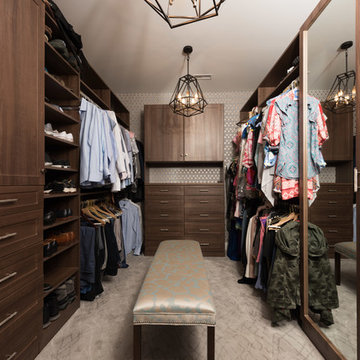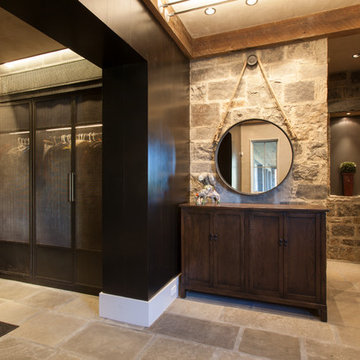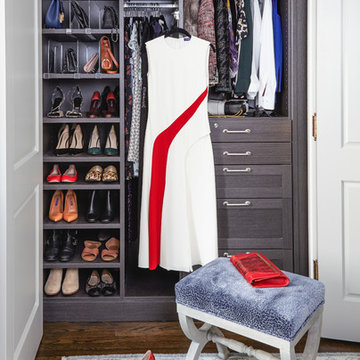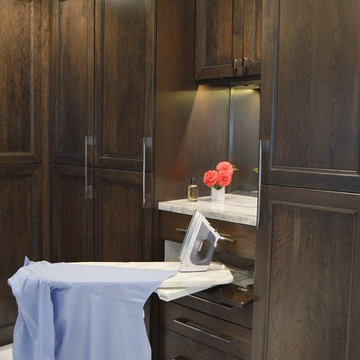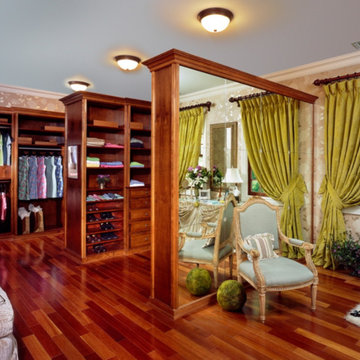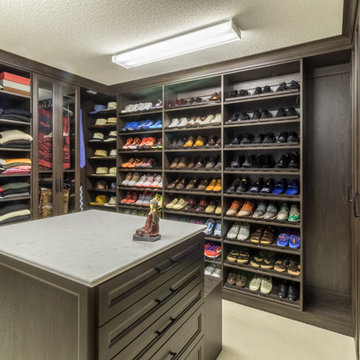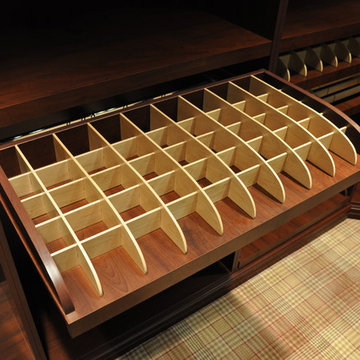357 Billeder af opbevaring og garderobe med låger med profilerede kanter og skabe i mørkt træ
Sorteret efter:
Budget
Sorter efter:Populær i dag
61 - 80 af 357 billeder
Item 1 ud af 3
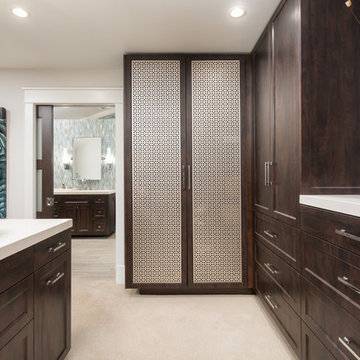
Dedicated room for master closet with all clothing concealed within mirrored cabinetry.
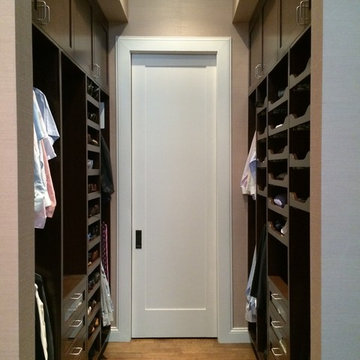
Traditional man's dressing area in loft in New York City. Storage deliberately left open without doors to allow for efficient and quick selection of the day's wardrobe. Glass-front drawers allow one to see contents without opening drawer.
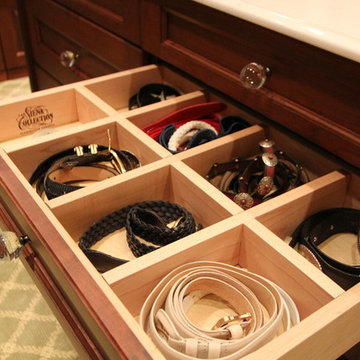
This incredible all wood closet was created to finish out this clients closet as impeccably as the rest of their home.
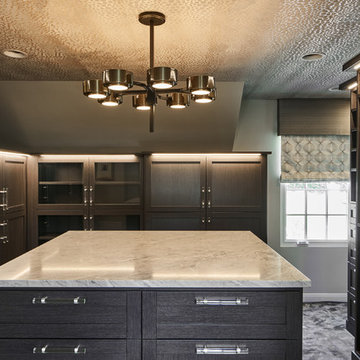
A fashionista at heart, this client wanted a spectacular custom dressing room. The ceiling boasts flocked leopard print on pearlized paper for a stunning unexpected affect. The generous marble topped island gives ample room to pack for vacations and everyday laundry use. The roman shade is comprised of tiny sparkling sequins embroidered on white satin to add a feminine touch. The viscose carpet is plush and luxurious with a gorgeous luster that begs to be touched. Custom lit cabinetry highlight this client's fabulous array of haute couture.
Design by: Wesley-Wayne Interiors
Photo by: Stephen Karlisch
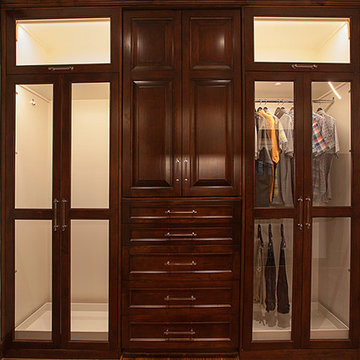
Beautiful stained wood with glass door fronts showcase this luxury His and Her Walk in closet.
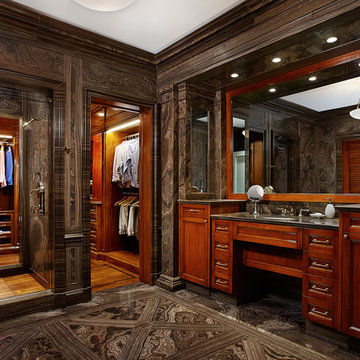
New 2-story residence consisting of; kitchen, breakfast room, laundry room, butler’s pantry, wine room, living room, dining room, study, 4 guest bedroom and master suite. Exquisite custom fabricated, sequenced and book-matched marble, granite and onyx, walnut wood flooring with stone cabochons, bronze frame exterior doors to the water view, custom interior woodwork and cabinetry, mahogany windows and exterior doors, teak shutters, custom carved and stenciled exterior wood ceilings, custom fabricated plaster molding trim and groin vaults.
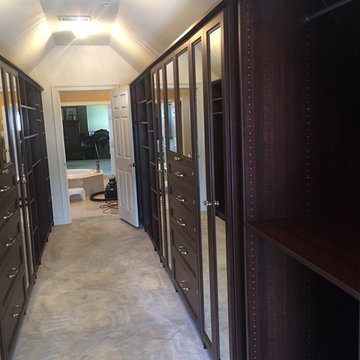
Ruby Plank Maple
Mirrored doors
Concealed under-mount self-closing slides
Transitional doors and drawers
Custom-sized jewelry trays
Slanted walls
Cubbies
Newtown, PA
$17,500
Sari storage
Toe kicks
Long Hanging
Regular hanging
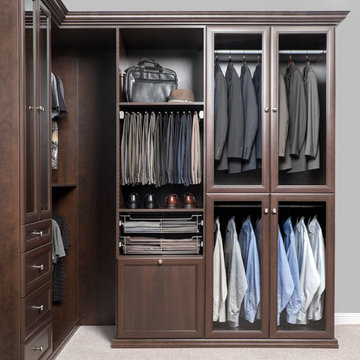
Chocolate pear walk in gentleman's closet organizer with premier drawer and hamper fronts. Featuring glass cabinet doors and a sliding pants rack.
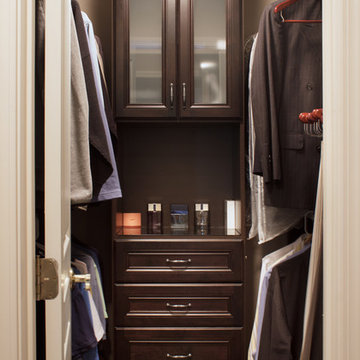
Trends come and go, but classic designs have staying power. Just like your timeless wardrobe, custom organization is built on dependable, versatile elements that simply make life easier.
Kara Lashuay
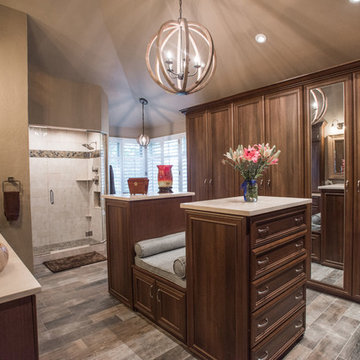
"When I first visited the client's house, and before seeing the space, I sat down with my clients to understand their needs. They told me they were getting ready to remodel their bathroom and master closet, and they wanted to get some ideas on how to make their closet better. The told me they wanted to figure out the closet before they did anything, so they presented their ideas to me, which included building walls in the space to create a larger master closet. I couldn't visual what they were explaining, so we went to the space. As soon as I got in the space, it was clear to me that we didn't need to build walls, we just needed to have the current closets torn out and replaced with wardrobes, create some shelving space for shoes and build an island with drawers in a bench. When I proposed that solution, they both looked at me with big smiles on their faces and said, 'That is the best idea we've heard, let's do it', then they asked me if I could design the vanity as well.
"I used 3/4" Melamine, Italian walnut, and Donatello thermofoil. The client provided their own countertops." - Leslie Klinck, Designer
See more photos of this project under 'Master Bathroom & Closet Combination'.
357 Billeder af opbevaring og garderobe med låger med profilerede kanter og skabe i mørkt træ
4
