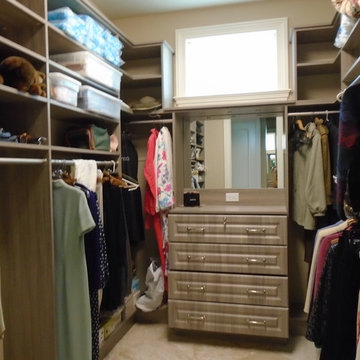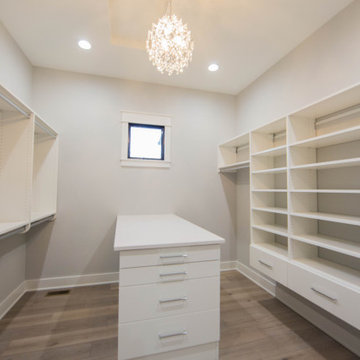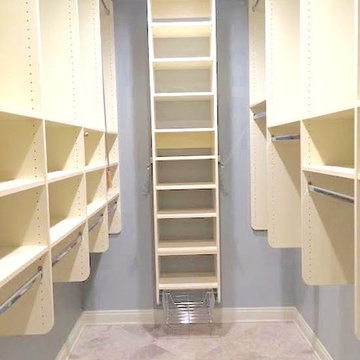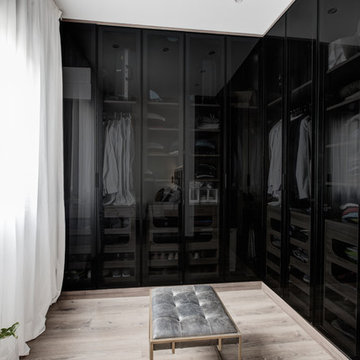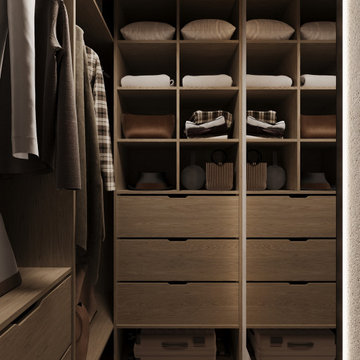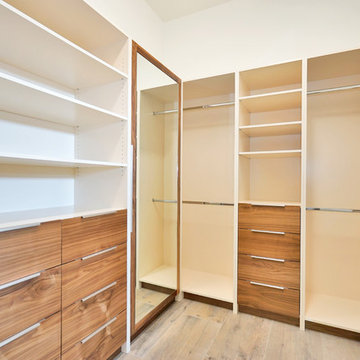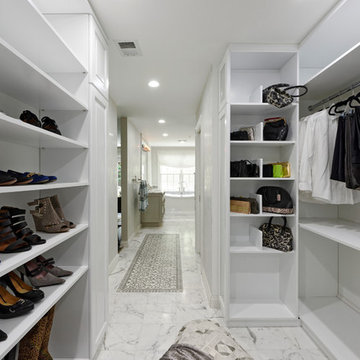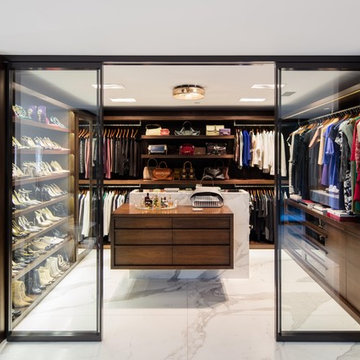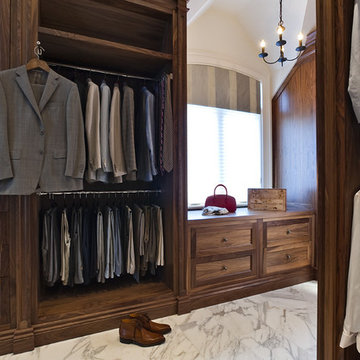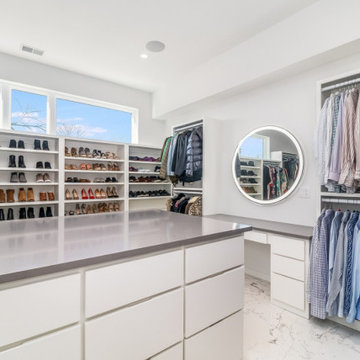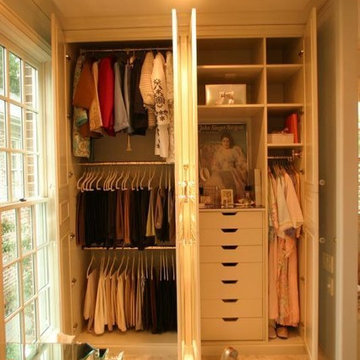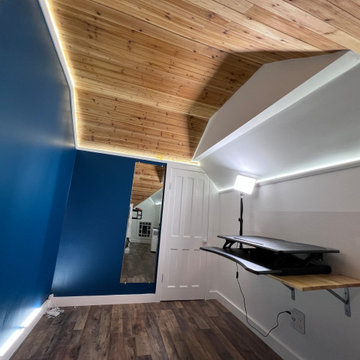1.596 Billeder af opbevaring og garderobe med laminatgulv og marmorgulv
Sorteret efter:
Budget
Sorter efter:Populær i dag
41 - 60 af 1.596 billeder
Item 1 ud af 3

The "hers" master closet is bathed in natural light and boasts custom leaded glass french doors, completely custom cabinets, a makeup vanity, towers of shoe glory, a dresser island, Swarovski crystal cabinet pulls...even custom vent covers.
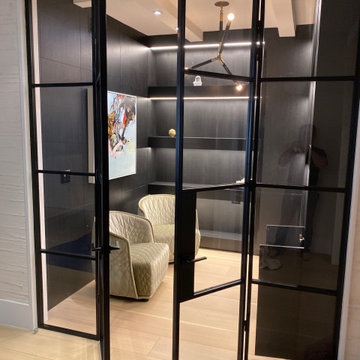
Steel & glass door -French door,with Baldwin pull,starphire ultra clear tempered glass ,blackening -patina finish with clear coat
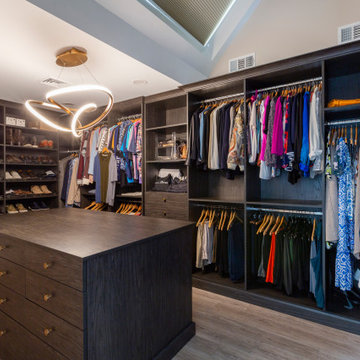
A brand new walk-in closet for this luxurious master suite, complete with washer/dryer and hanging.
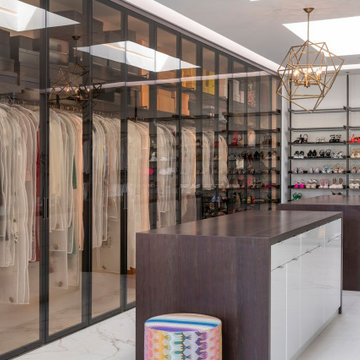
Serenity Indian Wells modern mansion luxury dressing room & closet. Photo by William MacCollum.
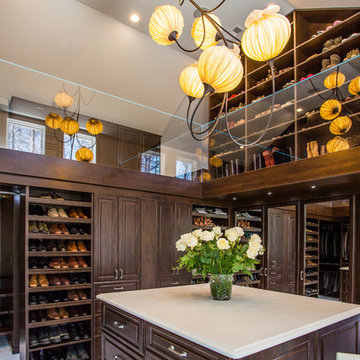
This closet design was a Top Shelf Award Winner for 2014. Special custom touches for both "His" side and "Her" side.
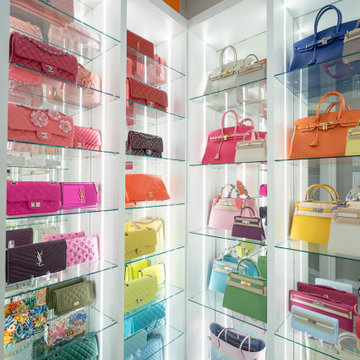
A walk-in closet is a luxurious and practical addition to any home, providing a spacious and organized haven for clothing, shoes, and accessories.
Typically larger than standard closets, these well-designed spaces often feature built-in shelves, drawers, and hanging rods to accommodate a variety of wardrobe items.
Ample lighting, whether natural or strategically placed fixtures, ensures visibility and adds to the overall ambiance. Mirrors and dressing areas may be conveniently integrated, transforming the walk-in closet into a private dressing room.
The design possibilities are endless, allowing individuals to personalize the space according to their preferences, making the walk-in closet a functional storage area and a stylish retreat where one can start and end the day with ease and sophistication.
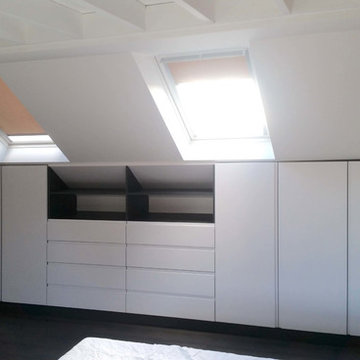
Our homes often have plenty of space in the attic that can be optimized to save lots of space in the room.
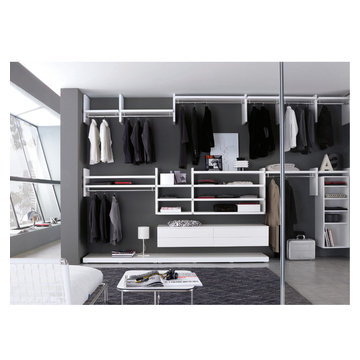
Matt lacquer walk in wardrobe - This shows the complete freedom to fully wall hang and customise every dimension of your particular size and design.
1.596 Billeder af opbevaring og garderobe med laminatgulv og marmorgulv
3
