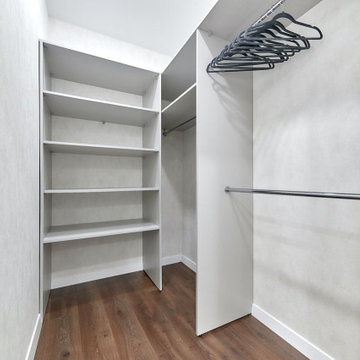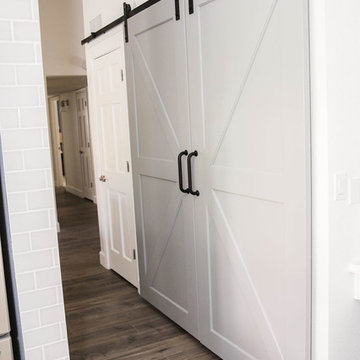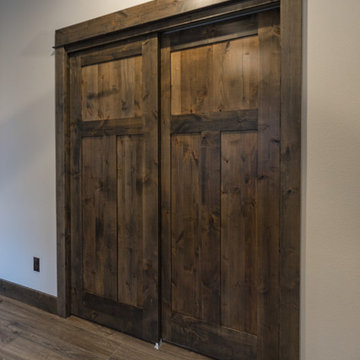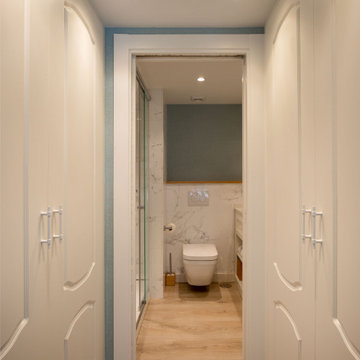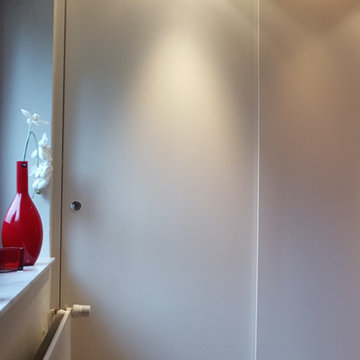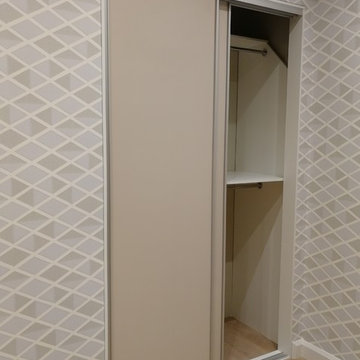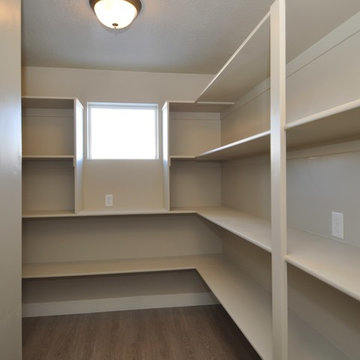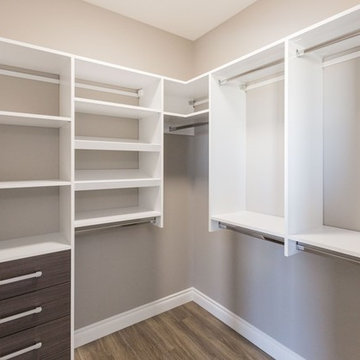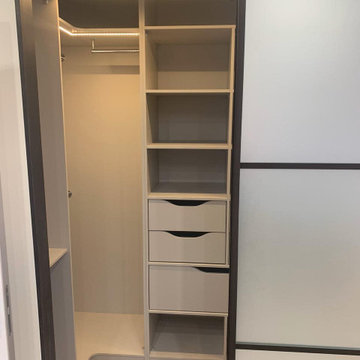935 Billeder af opbevaring og garderobe med laminatgulv
Sorteret efter:
Budget
Sorter efter:Populær i dag
141 - 160 af 935 billeder
Item 1 ud af 2
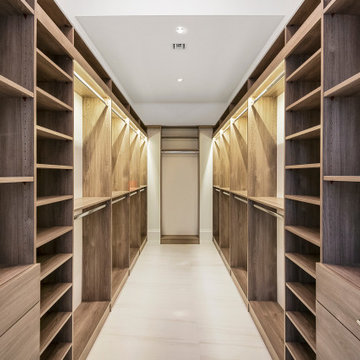
this home is a unique blend of a transitional exterior and a contemporary interior
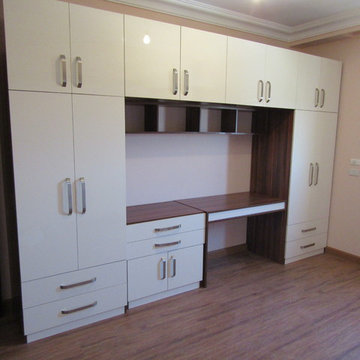
Closet For Kids bedroom with hidden dresser - place for TV- Shoes place-open shelves for books - upper storage area for travel cases and blankets -
we can call it ......ALL IN ONE CLOSET
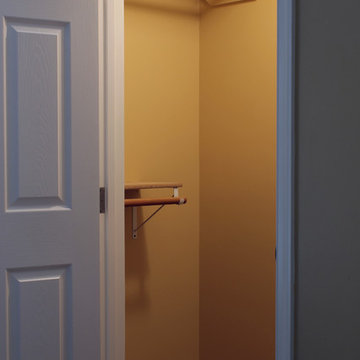
This bedroom and full bathroom are part of an adventuresome project my wife and I embarked upon to create a complete apartment in the basement of our townhouse. We designed a floor plan that creatively and efficiently used all of the 385-square-foot-space, without sacrificing beauty, comfort or function – and all without breaking the bank! To maximize our budget, we did the work ourselves and added everything from thrift store finds to DIY wall art to bring it all together.
A partial double closet bar adds a little extra space while still leaving room for longer hanging clothes.
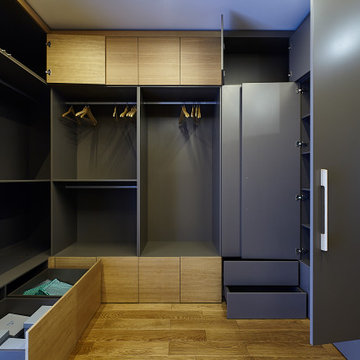
Визуальная лаконичность фасадов, простота в уборке, чёткость линий — вот только некоторые преимущества шкафов без ручек.
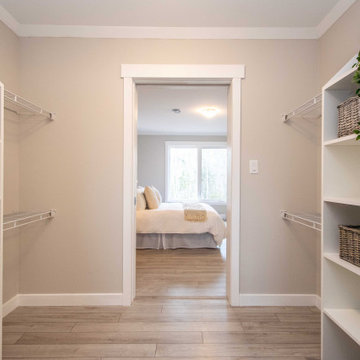
The walk thru closet transitions between the bedroom and bathroom with a spacious combination of hanging and tower storage.
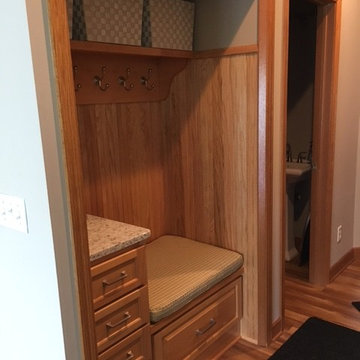
By removing a bi-fold door, adding a built in bench and drawer cabinet, the homeowner now has a "drop" off space at her garage entry.
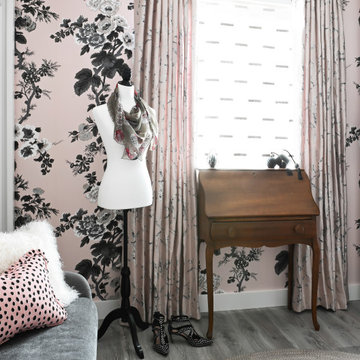
This 1990's home, located in North Vancouver's Lynn Valley neighbourhood, had high ceilings and a great open plan layout but the decor was straight out of the 90's complete with sponge painted walls in dark earth tones. The owners, a young professional couple, enlisted our help to take it from dated and dreary to modern and bright. We started by removing details like chair rails and crown mouldings, that did not suit the modern architectural lines of the home. We replaced the heavily worn wood floors with a new high end, light coloured, wood-look laminate that will withstand the wear and tear from their two energetic golden retrievers. Since the main living space is completely open plan it was important that we work with simple consistent finishes for a clean modern look. The all white kitchen features flat doors with minimal hardware and a solid surface marble-look countertop and backsplash. We modernized all of the lighting and updated the bathrooms and master bedroom as well. The only departure from our clean modern scheme is found in the dressing room where the client was looking for a more dressed up feminine feel but we kept a thread of grey consistent even in this more vivid colour scheme. This transformation, featuring the clients' gorgeous original artwork and new custom designed furnishings is admittedly one of our favourite projects to date!
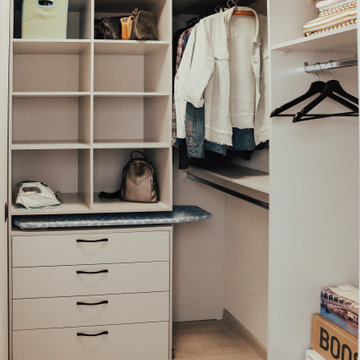
В данном проекте отдельная гардеробная стала нашим спасением. Нам не пришлось располагать в небольшом пространстве громоздкую корпусную мебель. И еще один лайфхак от дизайнера: встроенная гладильная доска. Опора с колесиками позволяет легко и непринужденно закатывать доску под стеллаж.
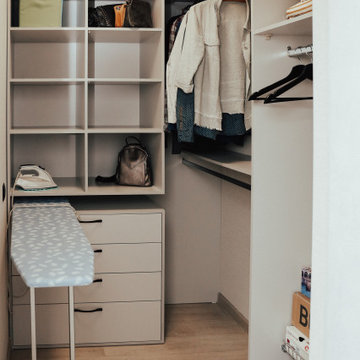
В данном проекте отдельная гардеробная стала нашим спасением. Нам не пришлось располагать в небольшом пространстве громоздкую корпусную мебель. И еще один лайфхак от дизайнера: встроенная гладильная доска. Опора с колесиками позволяет легко и непринужденно закатывать доску под стеллаж.
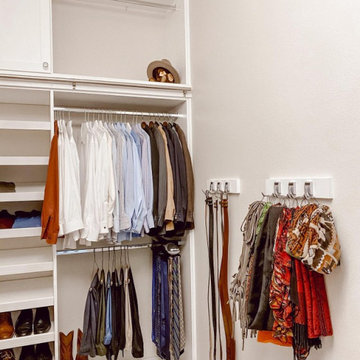
Take advantage of all the space you have in your home. Design your closet to have lots of hanging space, loads of drawers, and plenty of shelves for shoes and decor! ⠀
Designer @priscilla_closetfactoryhtx not only designed a space that utilized her client's whole space but one that also looks gorgeous!
"My client had the perfect sized closet to fit this beautiful library ladder? This is a great way to get to those upper cabinets, and not to mention the overall aesthetic it adds to the design ?? "
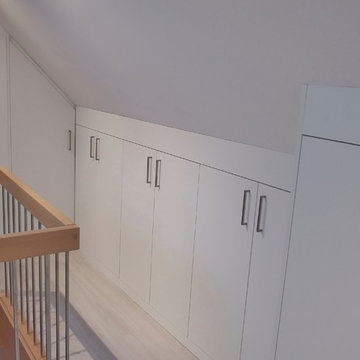
Abstufungen in der Schranktiefe ermöglichen gute Begehbarkeit. Sockel und Blenden sind flächenbündig ausgeführt.
935 Billeder af opbevaring og garderobe med laminatgulv
8
