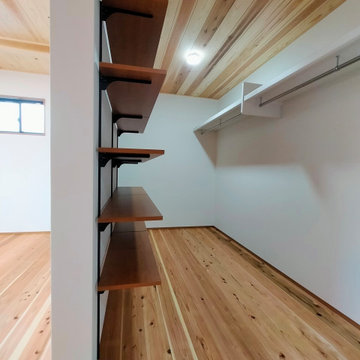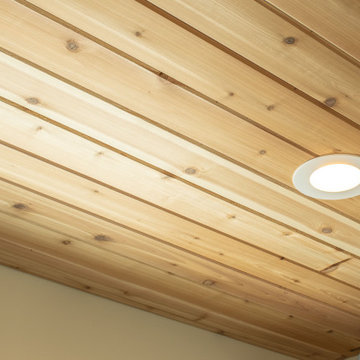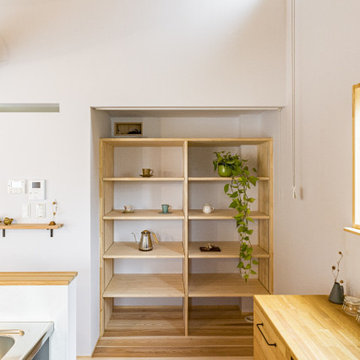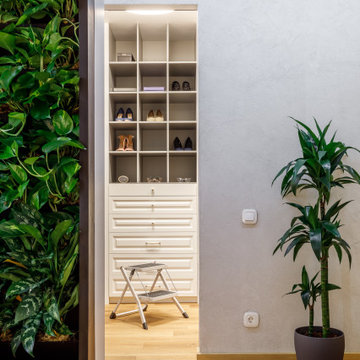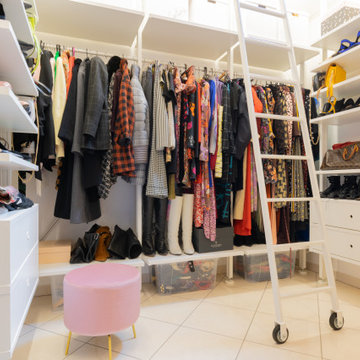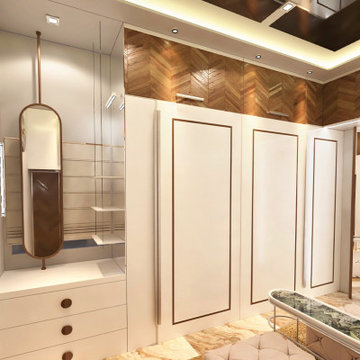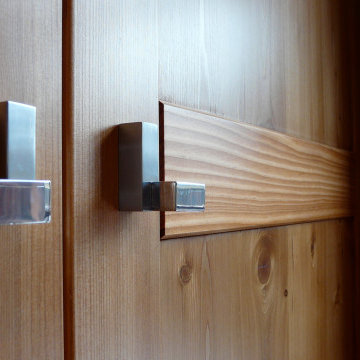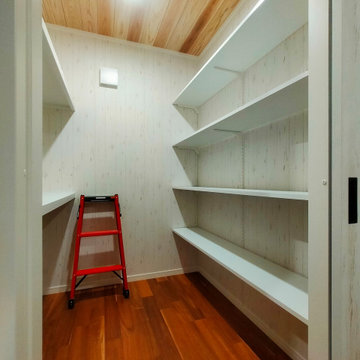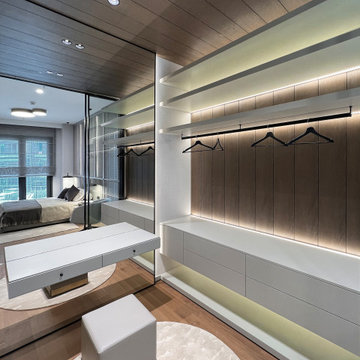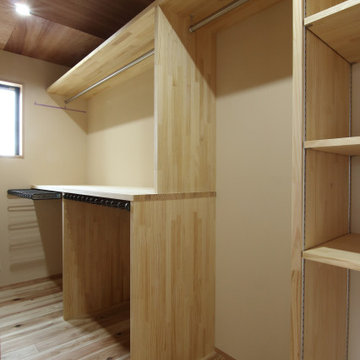274 Billeder af opbevaring og garderobe med loft i skibsplanker og træloft
Sorteret efter:
Budget
Sorter efter:Populær i dag
101 - 120 af 274 billeder
Item 1 ud af 3
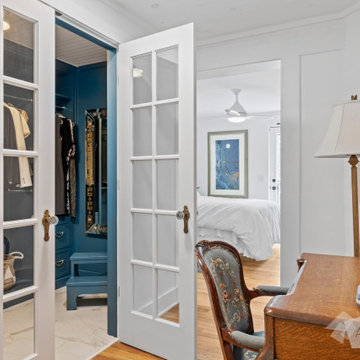
Step inside this jewel box closet and breathe in the calm. Beautiful organization, and dreamy, saturated color can make your morning better.
Custom cabinets painted with Benjamin Moore Stained Glass, and gold accent hardware combine to create an elevated experience when getting ready in the morning.
The space was originally one room with dated built ins that didn’t provide much space.
By building out a wall to divide the room and adding French doors to separate closet from dressing room, the owner was able to have a beautiful transition from public to private spaces, and a lovely area to prepare for the day.
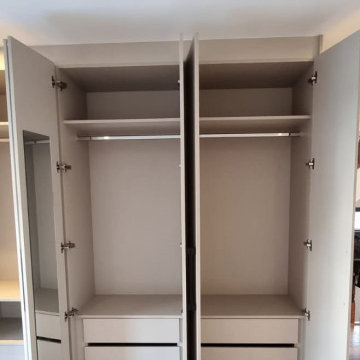
Explore how Inspired Elements transformed our client's space into fitted wooden hinged wardrobes with bespoke shelves & internal lighting.
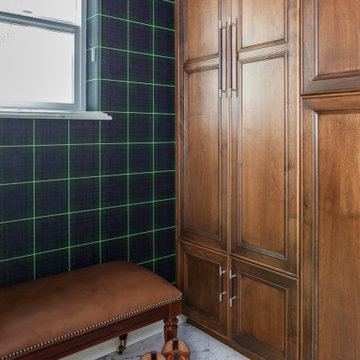
The "his" closet has heated marble floors, a tartan wall covering, and custom closets.
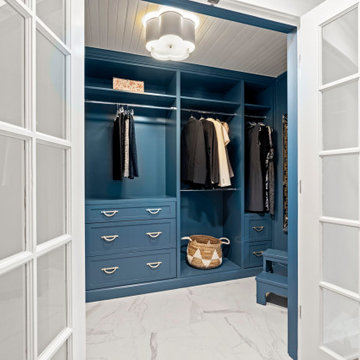
Step inside this jewel box closet and breathe in the calm. Beautiful organization, and dreamy, saturated color can make your morning better.
Custom cabinets painted with Benjamin Moore Stained Glass, and gold accent hardware combine to create an elevated experience when getting ready in the morning.
The space was originally one room with dated built ins that didn’t provide much space.
By building out a wall to divide the room and adding French doors to separate closet from dressing room, the owner was able to have a beautiful transition from public to private spaces, and a lovely area to prepare for the day.
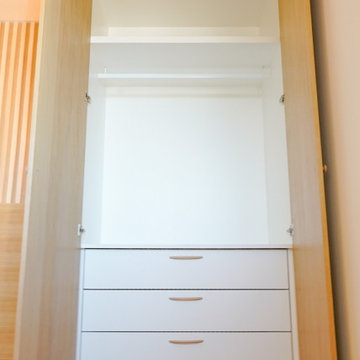
Équilibrer des éléments architecturaux modernes avec des caractéristiques édouardiennes traditionnelles était un élément clé de la rénovation complète de cet appartement à Créteil.
Toutes les nouvelles finitions ont été sélectionnées pour égayer et animer les espaces, et l’appartement a été aménagé avec des meubles qui apportent une touche de modernité aux éléments traditionnels.
La disposition réinventée prend en charge des activités allant d'une soirée de jeu familiale confortable, à des divertissements en plein air.
La vie de famille a trouvé sa place, son cocon.
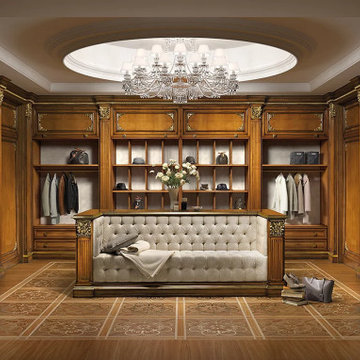
“Firenze” collection is a refined and elegant walk-in closet, which is tailored-made. Firenze is studied for who, besides style, is also looking for functionality in their furniture.
The golden decorations on the wood paneling, along with the foliage of the hand-carved removable columns, enhance the room with a refined light and elegance, emphasized also by the golden top edges which run all along the perimeter of the structure.
Alternating large spacious drawers and shelving, “Firenze” offers the possibility to keep your clothes tidy without sacrificing comfort and style. Also as far as this model is concerned, it would be possible to build a central island which can be used as a sofa with a built-in chest of drawers.
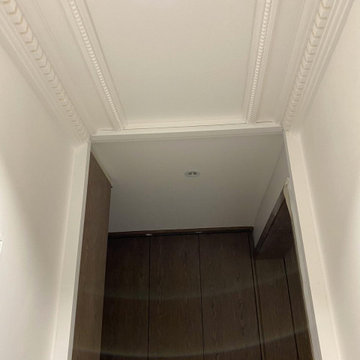
Détail des plafonds avec moulures dans le dressing. Spots encastrés et placards sur mesure
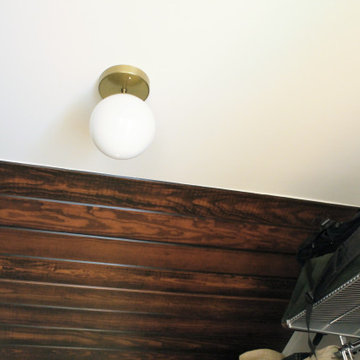
Christine Lefebvre Design provided space planning and design drawings for a complete overhaul of the owners’ walk-in closet. We strategically utilized available space to meet the owners’ storage requests with Elfa components, and designed customized built-in drawers. The wood ceiling treatment was added to match existing ceilings elsewhere in the home. A new lighting fixture was installed and its location moved, new baseboards installed, surfaces painted, and a vintage mirror added — the finishing touches on a newly usable closet.
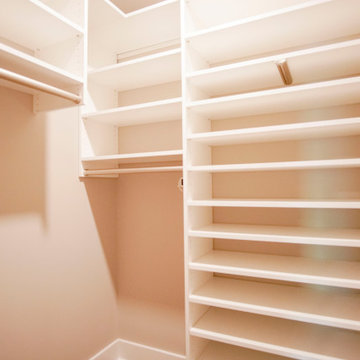
This is the start of the absolutely massive closet space that will be connected to the master bedroom, you could fit an entire bedroom into this closet!
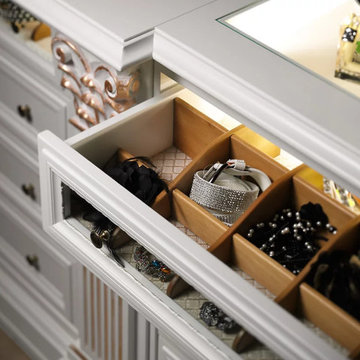
Refined and elegant, in their white golden style, our Roma bespoke wooden wardrobes offer many combinations to always keep your clothes tidy.
The white structure alternates with the light walnut of the shelves and drawers and gives the whole closet a harmonious touch of elegance.
The central island offers even more space to put all your accessories and it comes with a comfortable and soft armchair.
The sliding panels that cover other storage compartments and a large mirror are further details that make these closets into temples for your clothes.
274 Billeder af opbevaring og garderobe med loft i skibsplanker og træloft
6
